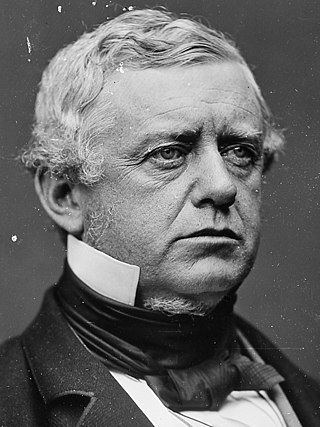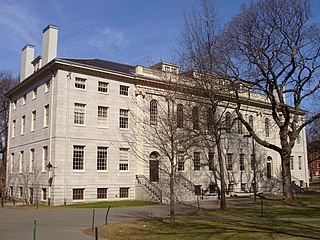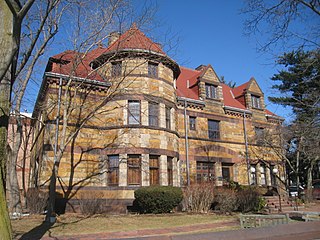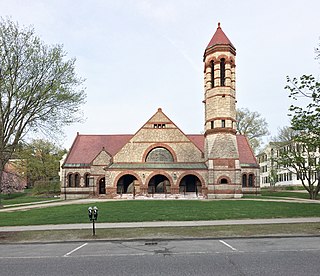
Massachusetts Hall is the oldest surviving building at Harvard College, the first institution of higher learning in the British colonies in America, and second oldest academic building in the United States after the Wren Building at the College of William & Mary. As such, it possesses great significance not only in the history of American education but also in the story of the developing English Colonies of the 18th century. Massachusetts Hall was designed by Harvard Presidents John Leverett and his successor Benjamin Wadsworth. It was erected between 1718 and 1720 in Harvard Yard. It was originally a dormitory containing 32 chambers and 64 small private studies for the 64 students it was designed to house. During the siege of Boston, 640 American soldiers took quarters in the hall. Much of the interior woodwork and hardware, including brass doorknobs, disappeared at this time.

The Edmund Fowle House is a historic house and local history museum at 28 Marshall Street in Watertown, Massachusetts, USA. Built in 1772, it is the second-oldest surviving house in Watertown, and served as the meeting place for the Massachusetts Provincial Congress in the first year of the American Revolutionary War. Now owned by the local historic society, it was listed on the National Register of Historic Places in 1977.

Samuel Hooper was a businessman and member of Congress from Massachusetts.

The Nickels-Sortwell House is a historic house museum at 121 Main Street in Wiscasset, Maine, United States. Built in 1807 by a wealthy ship's captain, the house was designated a National Historic Landmark in 1970 as an exceptionally high-quality example of the Federal style of architecture. After serving as a hotel for much of the 19th century, the house returned to private hands in 1900. It was given to Historic New England in 1958, which gives tours of the house between May and October.

University Hall is a white granite building designed by the great early American architect Charles Bulfinch and built by the noted early engineer Loammi Baldwin, Jr. It is located in Harvard Yard on the campus of Harvard University in Cambridge, Massachusetts. It was designated a National Historic Landmark in 1970 for its architectural significance.

Hamilton Hall is a National Historic Landmark at 9 Chestnut Street in Salem, Massachusetts. Designed by noted Salem builder Samuel McIntire and built in 1805–1807, it is an excellent instance of a public Federal style building. It was built as a social space for the leading families of Salem, and was named for Founding Father and Federalist Party leader Alexander Hamilton. It continues to function as a social hall today: it is used for events, private functions, weddings and is also home to a series of lectures that originated in 1944 by the Ladies Committee.

The William Morris Davis House is a National Historic Landmark on 17 Francis Avenue in Cambridge, Massachusetts. An architecturally undistinguished Queen Anne-era house, probably built in the 1890s, it is notable as the home of William Morris Davis between 1898 and 1916. Davis (1850-1934) was a professor of geology at Harvard University, and an influential figure in the development of meteorology and geomorphology as scientific disciplines. His textbook Elementary Meteorology was a standard of that field for many years. The house was declared a National Historic Landmark in 1976.

Grace Hopkinson Eliot Hall, often called Eliot Hall, is a historic dormitory building on the Radcliffe Quadrangle of Harvard University in Cambridge, Massachusetts. The four story neo-Georgian brick building was built in 1907 to a design by Alexander Wadsworth Longfellow Jr. It is a duplicate of Bertram Hall, which is adjacent, except some of its architectural details were simplified to reduce costs. The house is named in honor of Grace Hopkinson Eliot, the wife of Harvard President Charles W. Eliot. The building is now one of the dormitories of Cabot House.

The Edwin Abbot House, also known as the Zabriskie House, is an historic house at 27 Garden Street in Cambridge, Massachusetts. Built in 1889 to a design by Longfellow, Alden & Harlow, it is a prominent local example of residential Richardsonian Romanesque architecture. It has served as the principal building of the Longy School since 1937. It was listed on the National Register of Historic Places in 1979, and included in the Follen Street Historic District in 1986.

The E. E. Cummings House is an historic house at 104 Irving Street in Cambridge, Massachusetts. The house was the childhood home of author and poet E. E. Cummings. The Colonial Revival house was built in 1893 for Cummings' parents, and was listed on the National Register of Historic Places in 1983.

The Memorial Drive Apartments Historic District is a historic district encompassing four apartment houses on Memorial Drive in Cambridge, Massachusetts. They are located between the Anderson Memorial Bridge and the Eliot Bridge with street numbers ranging from 983 to 993 Memorial Drive. All four buildings were built between 1916 and 1924, not long after Memorial Drive had been laid out, and were, despite significant similarities of style, designed by three different architects. All provide good views of the Charles River. The district was listed on the National Register of Historic Places in 1986.

The J.A. Noyes House is an historic house at 1 Highland Street in Cambridge, Massachusetts. It is a three-story wood-frame structure, five bays wide with a gambrel roof and clapboard siding. The second floor hangs slightly over the first floor in a reminder of the early colonial garrison style. The main entrance is flanked by short sidelight windows and topped by a narrow semi-oval fanlight. A rounded bay projects to the left of the entrance, and gabled dormers pierce the roof. The house was built in 1894 to design by Longfellow, Alden & Harlow and is a well-kept example of Colonial Revival architecture; the yard was originally landscaped by Charles Eliot. The house is significant in part for the survival of its construction documentation.

The former First Unitarian Church is a historic church building at 130 Highland Avenue in Somerville, Massachusetts. The stone church was built in 1894 for a Unitarian congregation. It was designed by Hartwell & Richardson and is a good example of Richardsonian Romanesque design. The building presently (2022) houses the Mission Church of Our Lord Jesus Christ.

The Harold H. Anthony House is a historic house located on Gardner's Neck in Swansea, Massachusetts. Built in 1922 to a design by R. Clipston Sturgis, it is a high quality local example of Georgian Revival architecture, unusual in the town for its use of brick. It was listed on the National Register of Historic Places on February 12, 1990.

The Col. Charles Codman Estate is a historic house on Bluff Point Drive in Barnstable, Massachusetts. Built in 1870, the house is a well-preserved example of a summer seaside resort house in Queen Anne/Shingle style. It was designed by Boston architect John Sturgis, and modified in the early 20th century, adding some Colonial Revival elements. The estate was listed on the National Register of Historic Places in March 1987, and it was included in the Cotuit Historic District in November 1987.

The Robert King Hooper Mansion, built in 1728, is a historic house in Marblehead, Massachusetts. The oldest section of the mansion was built by candlemaker Greenfield Hooper, and his son, Robert "King" Hooper, expanded the house, adding its three-story Georgian façade c. 1745. Hooper made his fortune through the transatlantic fishing business.

The House at 21 Chestnut Street is one of the best preserved Italianate houses in Wakefield, Massachusetts. It was built c. 1855 to a design by local architect John Stevens, and was home for many years to local historian Ruth Woodbury. The house was listed on the National Register of Historic Places in 1989.
Hooper House may refer to:

Brattle Street in Cambridge, Massachusetts, called the "King's Highway" or "Tory Row" before the American Revolutionary War, is the site of many buildings of historical interest, including the modernist glass-and-concrete building that housed the Design Research store, and a Georgian mansion where George Washington and Henry Wadsworth Longfellow both lived, as well as John Vassall and his seven slaves including Darby Vassall. Samuel Atkins Eliot, writing in 1913 about the seven Colonial mansions of Brattle Street's "Tory Row," called the area "not only one of the most beautiful but also one of the most historic streets in America." "As a fashionable address it is doubtful if any other residential street in this country has enjoyed such long and uninterrupted prestige."

John Lyman Faxon (1851–1918) was an American architect practicing in Boston, Massachusetts, during the late nineteenth and early twentieth centuries. Three of his buildings, the First Baptist Church of Newton (1888), the First Congregational Church of Detroit (1889–91) and the former East Boston High School (1898–1901), have been listed on the United States National Register of Historic Places.






















