
Rehoboth is a historic town in Bristol County, Massachusetts, United States. Established in 1643, Rehoboth is one of the oldest towns in Massachusetts. The population was 12,502 at the 2020 census. Rehoboth is a mostly rural community with many historic sites, including 53 historic cemeteries.

The Hornbine Baptist Church is an historic colonial church at 141 Hornbine Road in Rehoboth, Massachusetts. This modest vernacular structure was built in 1753, and is the oldest Baptist meeting house in southeastern Massachusetts. It is a single-story wood-frame structure, with a front-facing gable roof and clapboard siding, set at the northeast corner of Hornbine and Baker Streets, opposite the Hornbine School. A hip-roofed enclosed vestibule extends across the west-facing front facade, with a pair of entrances flanking a single sash window. A "social hall" addition extends northward from the northwestern corner of the building.

The Capt. Mial Pierce Farm is a historic farm at 177 Hornbine Road in Rehoboth, Massachusetts. The central element of this farm complex is a 1+1⁄2-story wood-frame house built c. 1800, probably by Mial Pierce, a local militia captain in the American Revolutionary War, who is buried in a family plot on the property. The house is a Cape style cottage, which originally had a central chimney. There are two service ells dating to the 19th century. The complex includes a number of 19th century farm-related outbuildings.

The James Perry House is a historic house at 121 Perryville Road in Rehoboth, Massachusetts. This 1+1⁄2-story cottage was built c. 1860 by James Perry, a wealthy manufacturer, and is one of Rehoboth's finest Italianate houses. Its center entry is flanked by sidelight windows and pilasters, topped by a narrow entablature. The eaves are bracketed and modillioned, and there are round-arch windows in the gables. The land on which it was built belonged to members of the Perry family from 1831, and overlooked a mill operated by the family.
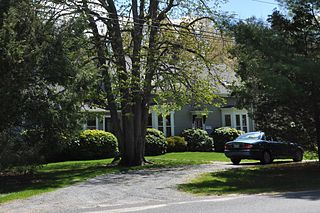
The Baker House is a historic house at 191 Hornbine Street in Rehoboth, Massachusetts. This two-family house was built c. 1875–90, and is a rare period duplex in the town. It was listed on the National Register of Historic Places in 1983.

The Abiah Bliss House is a historic house located at 154 Agricultural Avenue in Rehoboth, Massachusetts. With a claimed initial construction date of 1666, it is one of the oldest surviving buildings in the Rehoboth area.

The Christopher Carpenter House is a historic house at 60 Carpenter Street in Rehoboth, Massachusetts. Built about 1800, it is a particularly fine local example of Federal period architecture. It was listed on the National Register of Historic Places in 1983.

The Col. Thomas Carpenter III House is a historic house at 77 Bay State Road in Rehoboth, Massachusetts.

Goff Farm is a historic farmhouse at 157 Perryville Road in Rehoboth, Massachusetts. The 2+1⁄2-story wood-frame house was built c.1800, with Federal styling, as a single-story residence. It was extensively remodeled in 1897, adding the second floor and Italianate features. The house retains significant interior details, including polished brass hardware and varnished wood paneling. Members of the Goff family were prominent in local politics, and their farmland was in active use until its acquisition for the Rehoboth Country Club.
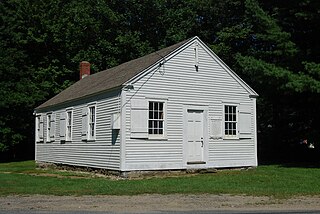
The Hornbine School is a historic one-room schoolhouse at 144 Hornbine Road in Rehoboth, Massachusetts. Built in 1862 and operated until 1937, it is the best-preserved rural schoolhouse in the town. The school was listed on the National Register of Historic Places in 1983, and now serves as a local history museum.
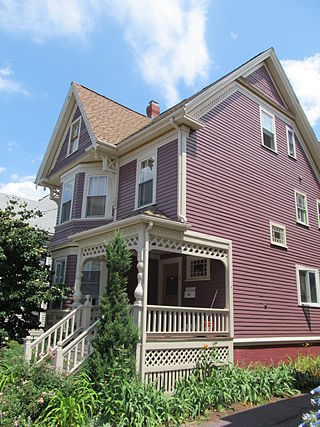
The Lemuel Snow Jr. House is a historic house at 81 Benton Road in Somerville, Massachusetts. The 2+1⁄2-story wood-frame Queen Anne style house was built c. 1890. Although its main roof line is side-gable, there is a front cross gable projecting over the front facade which is supported by decoratively cut knee brackets. The front entry porch is supported by heavy turned pillars, and has an openwork frieze. The house was built by Lemuel Snow, a local carpenter, for his son.
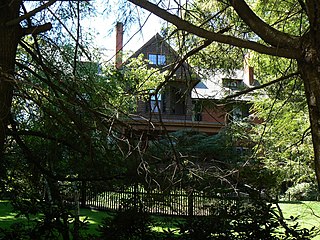
The Skillings Estate House is a historic house in Winchester, Massachusetts. Built about 1880 by a Maine lumber magnate David Skillings, it is one of four houses he built as part of his exclusive Rangeley Estate. The house was listed on the National Register of Historic Places in 1989.
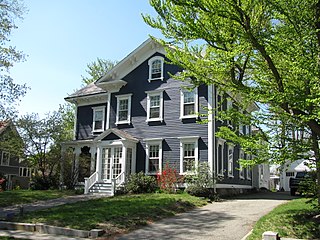
The House at 23 Avon Street in Wakefield, Massachusetts is one of the town's finest examples of Italianate. It was built about 1855, and was listed on the National Register of Historic Places in 1989.

The House at 8 Park Street, also known as the Dr. Joseph Poland House, is a historic house at 8 Park Street in Wakefield, Massachusetts. The 2+1⁄2-story wood-frame house was built c. 1852 for Dr. Joseph Poland, who only briefly practiced in the town. The house is in a vernacular Italianate style, with a two-story ell on the rear and a porch on the right side. The house has elongated windows with entablatured surrounds. The porch and front portico are supported by turned columns with bracketed tops, the building corners are pilastered, and there are paired brackets found in the eaves and gable ends.

The House at 7 Salem Street in Wakefield, Massachusetts is a transitional Greek Revival/Italianate style house built c. 1855–57. The 2+1⁄2-story wood-frame house has a typical Greek Revival side hall plan, with door and window surrounds that are also typical to that style. However, it also bears clear Italianate styling with the arched window in the gable, and the paired brackets in the eaves. A single-story porch wraps around the front and side, supported by simple square columns. Its occupant in 1857 was a ticket agent for the Boston and Maine Railroad.

The House at 44 Stanton Road in Brookline, Massachusetts, is a well-preserved local example of Italianate architecture, and is one of four houses of that style on Stanton Road. The 2+1⁄2-story wood-frame house was built c. 1864–65 by James Edmonds. It has deep eaves with paired brackets, a small centered gable on the front facade, and bracketed windows. Its full height front porch is probably a later addition. It was moved a short distance to its present location in 1901.
Thomas Carpenter III was born October 24, 1733, in Rehoboth, Province of Massachusetts and died April 26, 1807, in Rehoboth. He was an American Revolutionary War officer who served as a colonel in the Massachusetts Militia and commanded the First Bristol Regiment from 1776 to 1780. Carpenter was elected as a delegate in 1774 to represent Rehoboth for the Massachusetts Provincial Congress and was elected Deputy to the General Court of Massachusetts in 1775.
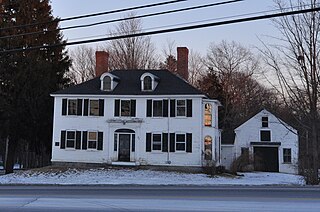
The Bartlett-Cushman House is a historic house at 82 Portsmouth Road in Stratham, New Hampshire. Built about 1810, it is one of the town's best examples of Federal-style architecture. It was listed on the National Register of Historic Places in 2014.

Riverside is a historic estate at 30 Lily Pond Road in Lyndon, Vermont. Built in 1866 for the owner of a local lumber mill, it is a well-preserved example of Italianate architecture, including significant elements on the main house and the surviving outbuildings. The estate, now home to a private elementary day school, was listed on the National Register of Historic Places in 1993.

The Brazelton House is a historic house located at 401 North Main Street in Mount Pleasant, Iowa.






















