
The Edward D. Libbey House is a historic house museum at 2008 Scottwood Avenue in Toledo, Ohio. Built in 1895, it was the home of Edward Libbey (1854-1925), a businessman who revolutionized the glass making industry in the United States. Libbey and his wife, Florence Scott Libbey would later establish the Toledo Museum of Art in 1901.

The Theodore L. Marvel House is a historic house located at 188 Berkley Street in Taunton, Massachusetts. It was built in 1883 in a shingle style and was added to the National Register of Historic Places in 1984.

The James E. Simpson House is a historic house in Methuen, Massachusetts. It is a 2+1⁄2-story house, finished in wooden clapboards, with a steeply-pitched gable roof with exposed trusses. It was built c. 1920, and features typical Craftsman features, including dormers with deep eaves supported by trusses, and half-timbering above the windows. Its porch and foundation are faced in glazed fieldstones, as is its central chimney. The house is Methuen's finest example of the Craftsman/bungalow style.
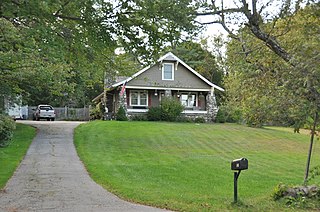
The Hartwell House is a historic house in Reading, Massachusetts. The 1+1⁄2-story wood-frame house was built in 1918 for George Hartwell, an engineer. The most prominent feature of this Craftsman/Bungalow style house is its stonework: the front porch is supported by tapering piers of fieldstone, and the full length of its chimney is similarly composed. There is a decorative woodwork trellis at the peak of the front gable.

242 Summer Avenue is a historic house located in Reading, Massachusetts. It is locally significant as a well-preserved example of a Shingle style house.

The Stillman Parker House is a historic house at 484 Summer Avenue in Reading, Massachusetts. Probably built in the 1850s, it is a rare local variant of transitional Federal/Greek Revival styling. The 1+1⁄2-story wood-frame house has a high-pitched roof which extends over the front porch, which is supported by fluted Doric columns. The doors and windows have Greek Revival architrave surrounds. The house belonged to Stillman Parker, a local shoe manufacturer who also served on the town's board of selectmen.

The Alfred E. Robindreau House is a historic house in Arlington, Massachusetts. This house, built c. 1920 and first occupied by a poultry dealer, is a rare well-preserved 1+1⁄2-story hip-roofed Craftsman/Bungalow-style house in a neighborhood generally filled with Shingle and Colonial Revival houses. It has a hip-roofed front porch supported by clusters of columns mounted on fieldstone piers, and a chimney on the side with an exposed fieldstone base. The eaves of the roof have exposed rafter ends.
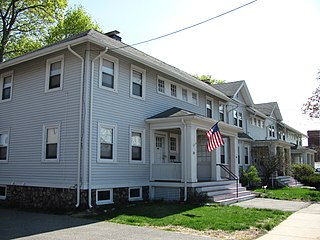
The building at 38–48 Richardson Avenue is a historic residential rowhouse in Wakefield, Massachusetts. Built c. 1912, is believed to be one of the oldest rowhouses in the town. They were built by Solon O. Richardson, Jr., on a portion of his family's estate. The building was listed on the National Register of Historic Places in 1989.

The buildings at 35–37 Richardson Avenue are historic rowhouses in Wakefield, Massachusetts. These two rowhouses, built c. 1912–15, are among the earliest apartment blocks built in the town. They were built by Solon O. Richardson, Jr. on a portion of his estate. The buildings were listed on the National Register of Historic Places in 1989.

The Yale Avenue Historic District is a residential historic district near the center of Wakefield, Massachusetts. It encompasses eight residential properties, all but one of which were developed in the 1860s and 1870s, after the arrival of the railroad in town. These properties were built primarily for Boston businessmen, and mark the start of Wakefield's transition to a suburb.
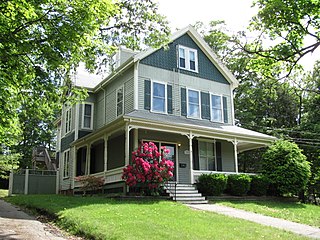
The Bernard Cogan House is a historic house at 10 Flint Avenue in Stoneham, Massachusetts, United States. Built about 1885, it is a good local example of Queen Anne style architecture in the United States. It was built for Bernard Cogan, the son of a local shoe factory owner. The house was listed on the National Register of Historic Places in 1984.

The House at 18A and 20 Aborn Street in Wakefield, Massachusetts is a historic house and carriage house with elaborate Queen Anne styling. It was built in the mid-1880s, and is one of the most ornate houses in the neighborhood. The property was listed on the National Register of Historic Places in 1989.

The House at 26 Francis Avenue in Wakefield, Massachusetts is a Colonial Revival octagon house. The shingle-clad wood-frame house rests on a high fieldstone foundation, is 2 stories at its rear and 1-1/2 in front, and has the appearance of a square house with four square sections projecting diagonally from each of its corners. The house has a Craftsman/Bungalow-style hip-roofed dormer with diamond-paned windows, and its main entrance is oriented diagonally toward the corner, under a porch supported by round columns.
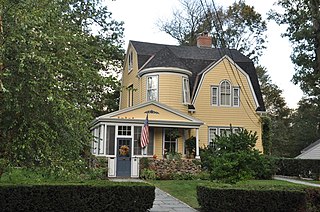
The House at 32 Morrison Road in Wakefield, Massachusetts is a well-preserved, architecturally eclectic, house in the Wakefield Park section of town. The 2+1⁄2-story wood-frame house features a gambrel roof with a cross gable gambrel section. Set in the front gable end is a Palladian window arrangement. The porch has a fieldstone apron, with Ionic columns supporting a pedimented roof. Above the front entry rises a two-story turret with conical roof. The house was built c. 1906–08, as part of the Wakefield Park subdivision begun in the 1880s by J.S. Merrill.

The House at 30 Sheffield Road is one of the more creative early 20th-century Craftsman style houses in Wakefield, Massachusetts. The 1+1⁄2-story house was built predominantly of fieldstone and finished in stucco, and was one of the first houses built in the Sheffield Road subdivision. The main body of the house as a gable roof, with two cross-gable sections facing front sheltering porches set on heavy columns. The entry is in the center of the front facade, topped by a small gable end, and with a small pergola in front.

The House at 11 Wave Avenue in Wakefield, Massachusetts is a well-preserved example of Queen Anne/Stick-style architecture. Built between 1875 and 1888, it was listed on the National Register of Historic Places in 1989.

The William F. Kessler House is a historic house at 211 Highland Street in Newton, Massachusetts. Built in 1913, the 1+1⁄2-story wood-frame house is a fine example of rustic Craftsman styling. The front roof slopes down to form a porch, which is supported by brick and fieldstone piers. The roofline is pierced by a multi-section dormer with varying window size, shapes, and roof lines. The house was built as infill in an already-developed part of West Newton Hill by Frank Kneeland, a local builder. William Kessler was a salesman.
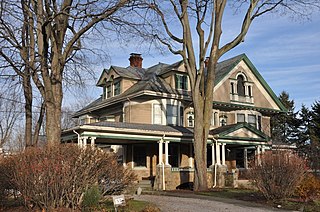
The Simpson House is a historic house at 57 Hunnewell Avenue in Newton, Massachusetts. The 2+1⁄2-story wood-frame house was built in the late 1890s, and is an excellent local example of a well-preserved Queen Anne Victorian with some Colonial Revival features. It has roughly rectangular massing, but is visually diverse, with a number of gables and projections. A single story porch across the front extends over the drive to form a porte cochere, and rests on fieldstone piers with Tuscan columns. The stairs to the entry are called out by a triangular pediment, above which is a Palladian window with flanking columns. Joseph Simpson, its first owner, was a principal in the Simpson Brothers paving company.

The Russell M. Dicey House is a historic house at 56 Pope Street in Quincy, Massachusetts. The 1+1⁄2-story wood-frame house was built in 1918, and is a well-preserved example of a modest Craftsman bungalow. It has the extended eaves with brackets typical of the style, as well as a fieldstone porch with tapered square posts. Russell Dicey was a local contractor who lived here for several years, selling the house in 1927.
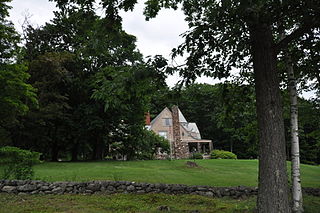
Wildwood Hall is a historic house on Moore's Hill Road in Newbury, Vermont. Also known locally as The Castle, it is a distinctive example of Shingle style architecture, designed as a country house by William M. Butterfield and completed in 1895. It was listed on the National Register of Historic Places in 1978.
























