
The Seth Adams House is a historic house at 72 Jewett Street, in the Newton Corner village of Newton, Massachusetts. Probably built in the mid-1850s, it is a well-preserved example of Italianate architecture. During the 1870s it was home to Seth Adams, one of Newton's wealthiest residents. The house was listed on the National Register of Historic Places in 1986.
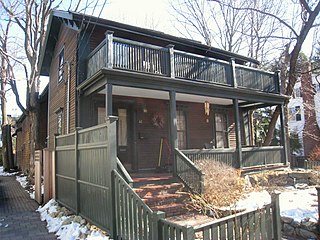
The John Aborn House is an historic house in Cambridge, Massachusetts. Built in 1846, it is one of west Cambridge's first examples of residential housing with Italianate features. It was listed on the National Register of Historic Places in 1982.

The Frederick Billings House is an historic house in Cambridge, Massachusetts. Built in 1846, it is one of west Cambridge's first examples of residential housing with Italianate features. It was listed on the National Register of Historic Places in 1982.

13 Annis Street is a historic mill worker house in Methuen, Massachusetts. Built about 1880, it is a typical small residence built for workers at the nearby Arlington Mills. It was added to the National Register of Historic Places in 1984, but has lost many of its exterior decorative details since.
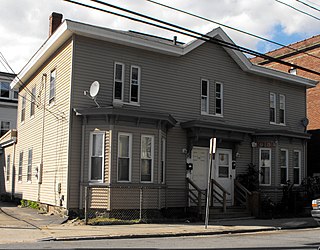
113–115 Center Street is a historic two-family house in the Arlington Mills district of southern Methuen, Massachusetts. Built about 1880, it is a rare surviving example of the type of worker housing built early in the expansion of the Arlington Mills. It was added to the National Register of Historic Places in 1984.

10 Park Street is a historic house located in Methuen, Massachusetts. The house was added to the National Register of Historic Places on January 20, 1984.

The Alexander Foster House is a historic house in Somerville, Massachusetts. Built c. 1860, it is one of the city's earliest examples of Italianate architecture, and one of its best-preserved. It was listed on the National Register of Historic Places in 1989.

The Alden Batchelder House is a historic house in Reading, Massachusetts. Built in the early 1850s, it is an excellent example of an early Italianate design. It was listed on the National Register of Historic Places in 1984.
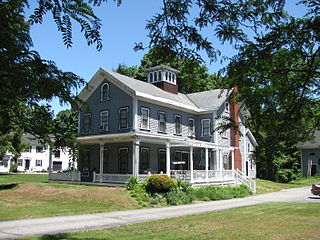
The Kemp Place and Barn form a historic farmstead in Reading, Massachusetts. The main house is a 2+1⁄2-story Italianate wood-frame structure, with an L-shaped cross-gable footprint and clapboard siding. Its roofline is studded with paired brackets, its windows have "eared" or shouldered hoods, and there is a round-arch window in the front gable end. The porch wraps around the front to the side, supported by Gothic style pierced-panel posts. The square cupola has banks of three round-arch windows on each side. It is one of Reading's more elaborate Italianate houses, and is one of the few of the period whose cupola has survived.

The Walnut Street School is a historic school building at 55 Hopkins Street in Reading, Massachusetts. A two-room schoolhouse built in 1854, it is the town's oldest public building. Since 1962 it has been home to the Quannapowitt Players, a local theatrical company. The building was listed on the National Register of Historic Places in 1984.
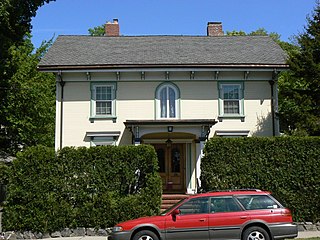
The Alfred Vinton House is a historic house at 417 Main Street in Winchester, Massachusetts. It is a two-story wood-frame structure, three bays wide, with a side gable roof that has bracketed eaves. The front is symmetrically arranged, with a center entrance flanked by sidelight windows, and set under an elaborately decorated front porch. A round-arch window stands above the entrance. Gardner Symmes, a local builder, built the Italianate house c. 1854, and may have lived in it before Alfred Vinton, a local lawyer who married into the Symmes family, bought it in 1862. It remained in the Vinton family into the 1920s.

The William Griffin Fuller House is a historic house at 32 Franklin Street in Stoneham, Massachusetts. The two-story wood-frame house was built c. 1850 for William Griffin Fuller, a real estate developer and trustee of the Stoneham Five Cent Savings Bank. Its features are transitional, including both Greek Revival and Italianate details. The five-bay facade and single-story porch are Greek Revival, and the bracketing in the eaves and gable ends is Italianate in style.

The Marcus Hobbs House is an historic house at 16 William Street in Worcester, Massachusetts. Built in 1849, it is an example of mid-19th century Greek Revival housing with added Italianate features. The house was listed on the National Register of Historic Places in 1980.

Larchmont is a historic house at 36 Butler Street in Worcester, Massachusetts. Built in 1858 as a country house, it is one of the city's finest surviving examples of Italianate architecture. It was listed on the National Register of Historic Places in 1980.
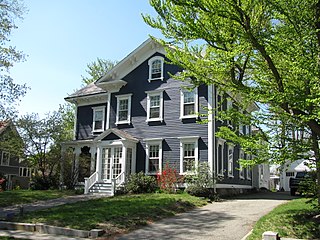
The House at 23 Avon Street in Wakefield, Massachusetts is one of the town's finest examples of Italianate. It was built about 1855, and was listed on the National Register of Historic Places in 1989.

The House at 8 Park Street, also known as the Dr. Joseph Poland House, is a historic house at 8 Park Street in Wakefield, Massachusetts. The 2+1⁄2-story wood-frame house was built c. 1852 for Dr. Joseph Poland, who only briefly practiced in the town. The house is in a vernacular Italianate style, with a two-story ell on the rear and a porch on the right side. The house has elongated windows with entablatured surrounds. The porch and front portico are supported by turned columns with bracketed tops, the building corners are pilastered, and there are paired brackets found in the eaves and gable ends.

The House at 7 Salem Street in Wakefield, Massachusetts is a transitional Greek Revival/Italianate style house built c. 1855–57. The 2+1⁄2-story wood-frame house has a typical Greek Revival side hall plan, with door and window surrounds that are also typical to that style. However, it also bears clear Italianate styling with the arched window in the gable, and the paired brackets in the eaves. A single-story porch wraps around the front and side, supported by simple square columns. Its occupant in 1857 was a ticket agent for the Boston and Maine Railroad.
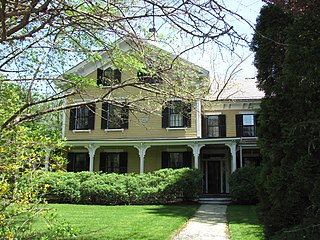
The Galen Merriam House is a historic house at 102 Highland Street in Newton, Massachusetts. This 2+1⁄2-story wood-frame house was built in the 1840s, apparently for Galen Merriam, a Boston coal merchant. The mansion house features elaborate Italianate styling, including brackets in its eaves and on its porch, which wraps around three sides of the house. It also has peaked windows in its gable ends, in a more Gothic Revival style.

The Robert S. Davis House is a historic house at 50 Stanton Road in Brookline, Massachusetts. Built about 1859 for the scion of a locally prominent family, it is one of the town's best-preserved examples of Italianate architecture. It was listed on the National Register of Historic Places in 1985.

The Ginery Twichell House is a historic house located at 17 Kent Street in Brookline, Massachusetts.























