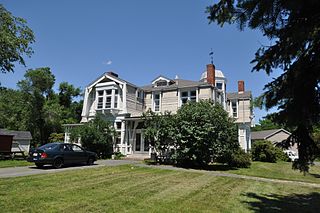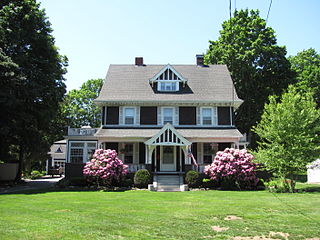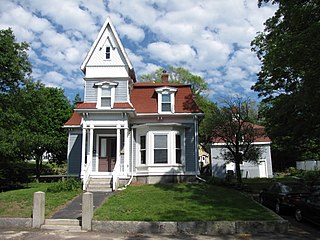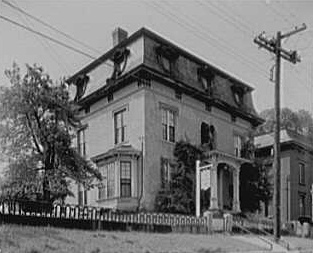
The T. Thomas Fortune House, also known historically as Maple Hall, is a historic house at 94 Drs. James Parker Boulevard in Red Bank, Monmouth County, New Jersey, United States. Built in the mid-19th century, it was the home of Timothy Thomas Fortune (1856–1928), a leading African-American journalist and civil rights advocate, from 1901 to 1908. The house was named a National Historic Landmark in 1976. It is now owned by a nonprofit organization dedicated to preserving and promoting Fortune's legacy of activism and community involvement.

The Suffolk County Courthouse, now formally the John Adams Courthouse, is a historic courthouse building in Pemberton Square in Boston, Massachusetts. It is home to the Massachusetts Supreme Judicial Court and the Massachusetts Appeals Court. Built in 1893, it was the major work of Boston's first city architect, George Clough, and is one of the city's few surviving late 19th-century monumental civic buildings. It was added to the National Register of Historic Places in 1974.

The Conkey-Stevens House is a historic brick house located at 664 Main Street in Amherst, Massachusetts. Built in 1840 and remodeled in 1870, it exhibits a well-preserved combination of Greek Revival and Second Empire features. It was listed on the National Register of Historic Places in 1979, and was included as a contributing property to the East Village Historic District in 1986.

The Walker-Collis House is a historic house at 1 Stadler Street in Belchertown, Massachusetts. Originally located facing the Belchertown Common, this 1880 Victorian, one of the most architecturally exuberant buildings in the town, was moved to its present location in 1976. It was listed on the National Register of Historic Places in 1982.

The James H. Brooks House is a historic house in Somerville, Massachusetts. Built about 1880, it is one of the finer examples of Second Empire architecture in the city. It was listed on the National Register of Historic Places in 1989.

Wisteria Lodge is a historic house in Reading, Massachusetts. The 2+1⁄2-story Second Empire wood-frame house was built in 1850 by Oscar Foote, a local real estate developer entrepreneur who attempted to market bottled mineral water from nearby springs. The house has a mansard roof with fish scale slate shingles, bracketed eaves, an elaborate porte cochere, and styled window surrounds with triangular pediments. The porches and porte cochere are supported by square columns set on paneled piers, with arched molding between.

The Asa M. Cook House is a historic house in Reading, Massachusetts. The 2+1⁄2-story wood-frame Second Empire house was built in 1872 for Asa M. Cook, an American Civil War veteran who commuted by train to a job at the United States custom house in Boston. The house is one of the most elaborately detailed of the style in Reading, with pedimented windows, rope-edge corner boards, and dormers with cut-out decoration in the mansard roof.

16 Mineral Street in Reading, Massachusetts is a well-preserved Second Empire cottage. It was built c. 1874 and probably moved to its present location not long afterward, during a building boom in that part of the town. It was listed on the National Register of Historic Places in 1984.

The House at 199 Summer Avenue in Reading, Massachusetts is designated as historic. The original two-and-a-half-story house was designed by architect Horace G. Wadlin and built in 1878 for Robert Kemp, leader of the popular Old Folks Concerts. The house was the second in Reading that Kemp had built; the first also is still standing.

The Joseph Temple House is a historic house in Reading, Massachusetts. The Second Empire wood-frame house was built in 1872 by Joseph Temple, owner of locally prominent necktie manufacturer. The house was listed on the National Register of Historic Places in 1984.

The William Simonds House is a historic house in Winchester, Massachusetts. The two-story wood-frame house was built in 1877 by William Simonds and is a good local example of Second Empire styling. It has the classic mansard roof, and a symmetrical three bay front facade. On the first floor, projecting bay windows flank the entry; their bracketed roof lines are joined to that of the wide porch that shelters the front entry. The mansard roof is pierced by dormers with rounded windows.

The Charles Holbrook House is a historic house in Sherborn, Massachusetts. Built c. 1870–75, this modest house is the town's finest example of Second Empire styling. It was built for Charles Albert Holbrook (1846-1899), whose family operated a large apple cider mill in town. The house was listed on the National Register of Historic Places on January 3, 1986.

The Yale Avenue Historic District is a residential historic district near the center of Wakefield, Massachusetts. It encompasses eight residential properties, all but one of which were developed in the 1860s and 1870s, after the arrival of the railroad in town. These properties were built primarily for Boston businessmen, and mark the start of Wakefield's transition to a suburb.

The Oddfellows Building is a historic mixed-use commercial building at Central Square in Stoneham, Massachusetts. Built in 1868, it is one of three Second Empire buildings that give downtown Stoneham its character, despite some exterior alterations. It was added to the National Register of Historic Places in 1984, and was included in the Central Square Historic District in 1990.

The George Cowdrey House is a historic house at 42 High Street in Stoneham, Massachusetts. It was built about 1865 for George Cowdrey, a local shoe manufacturer and state legislator, and is one of the town's finest examples of residential Second Empire architecture. It was listed on the National Register of Historic Places in 1984.

The E. A. Durgin House is a historic house at 113 Summer Street in Stoneham, Massachusetts. The two-story wood-frame Second Empire style house was built c. 1870 for E. A. Durgin, a local shoe dealer, and is one of Stoneham's most elaborately styled 19th century houses. Its main feature is a square tower with a steeply pitched gable roof that stands over the entrance. The gable of the tower is clad in scalloped wood shingles, and includes a small window that is topped by its own gable. The house has a typical mansard roof, although the original slate has been replaced with asphalt shingling, with a cornice that is decorated with dentil molding and studded by paired brackets.

The Lorenzo D. Hawkins House is a historic house at 1 Cedar Street in Stoneham, Massachusetts. The property consists of a house and carriage house, both built c. 1870, that are among Stoneham's finest Second Empire buildings. The house is a two-story wood-frame structure with irregular massing. It has the classic mansard roof, an ornately decorated entry porch, heavily bracketed cornice, and round-arch windows in its dormers and front bay. The carriage house features a polychrome mansard roof.

The Moses-Kent House is a historic house at 1 Pine Street in Exeter, New Hampshire. Built in 1868 for a prominent local merchant, it is one of the town's finest examples of Victorian residential architecture. It was added to the National Register of Historic Places on September 12, 1985.

The Franklin Pierce House was a historic house at 52 South Main Street in Concord, New Hampshire, United States. Built in 1852, it was a significant local example of Second Empire architecture, and was one of two surviving Concord homes of President Franklin Pierce at the time of its listing on the National Register of Historic Places in 1979. Pierce died in the house in 1869. It was destroyed by fire on September 17, 1981.

Colony's Block is a historic commercial building at 4-7 Central Square in the heart of Keene, New Hampshire. The five-story brick building was built in 1870 to a design by Worcester, Massachusetts, architects E. Boyden & Son, and is the city's most prominent example of Second Empire architecture. In addition to being a long-standing commercial center, the building housed the city library from 1870 to 1877. The building was listed on the National Register of Historic Places in 1983.























