
The Seth Adams House is a historic house at 72 Jewett Street, in the Newton Corner village of Newton, Massachusetts. Probably built in the mid-1850s, it is a well-preserved example of Italianate architecture. During the 1870s it was home to Seth Adams, one of Newton's wealthiest residents. The house was listed on the National Register of Historic Places in 1986.
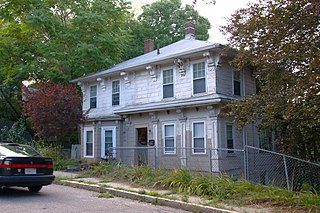
The House at 68 Maple Street is an historic building located on the corner of Maple Street and Nonantum Road in the village of Newton Corner, in Newton, Massachusetts. Built in the late 1840s, the two-story wood-frame building is a rare local example of a vernacular square hip-roofed Italianate house. Its most prominent features are its overscaled brackets, which decorate both the extended eaves and the roof line of the bay on the front facade.

The North Brookfield Town House is a historic municipal building at 185 N. Main Street in North Brookfield, Massachusetts. The 3+1⁄2-story wood-frame building was built in 1864 to a design by E. Boyden & Son. The building is located prominently in the center of North Brookfield's commercial district, and is distinguished by the 60-foot (18 m) tower at the corner of North Main and Summer Streets. The building is richly decorated with Italianate and French Second Empire styling. It is the town's third town hall.

The Yale Avenue Historic District is a residential historic district near the center of Wakefield, Massachusetts. It encompasses eight residential properties, all but one of which were developed in the 1860s and 1870s, after the arrival of the railroad in town. These properties were built primarily for Boston businessmen, and mark the start of Wakefield's transition to a suburb.

The Clara Buswell House is a historic house at 481 Main Street in Stoneham, Massachusetts. Built about 1875, it is one a few surviving Italianate houses on Main Street south of Central Square, which was once lined with elegant houses. The house was listed on the National Register of Historic Places in 1984. It now houses professional offices.

The William Griffin Fuller House is a historic house at 32 Franklin Street in Stoneham, Massachusetts. The two-story wood-frame house was built c. 1850 for William Griffin Fuller, a real estate developer and trustee of the Stoneham Five Cent Savings Bank. Its features are transitional, including both Greek Revival and Italianate details. The five-bay facade and single-story porch are Greek Revival, and the bracketing in the eaves and gable ends is Italianate in style.

The Onslow Gilmore House is a historic house at 477 Main Street in Stoneham, Massachusetts. Built about 1875, it is one of the few surviving Italianate houses of many that once lined Main Street south of Central Square. It was listed on the National Register of Historic Places in 1984. It now houses professional offices.
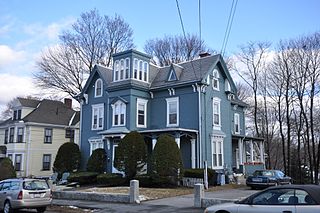
The Charles Wood House is a historic house at 30 Chestnut Street in Stoneham, Massachusetts. It is one of the most elaborate Italianate houses in Stoneham. The 2+1⁄2-story wood-frame house was built c. 1875 for Charles Wood, who lived there until the first decade of the 20th century. Its basic plan is an L shape, but there is a projecting section on the center of the main facade that includes a flat-roof third-story turret, and the roof line has numerous gables facing different directions. There are porches on the front right, and in the crook of the L, with Stick style decorations, the cornice features heavy paired brackets, some of its windows are narrow rounded windows in a somewhat Gothic Revival style, and the walls are clad in several types and shapes of wooden clapboards and shingles.
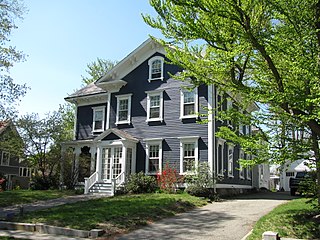
The House at 23 Avon Street in Wakefield, Massachusetts is one of the town's finest examples of Italianate. It was built about 1855, and was listed on the National Register of Historic Places in 1989.

The House at 20 Hancock Road in Wakefield, Massachusetts is an unusual Italianate house. Built in the 1860s or early 1870s, the two-story wood-frame house is only four bays wide, with the entry door in the leftmost bay. The house has some Italianate details, including dentil molding in the cornice, but is predominantly Greek Revival in character. It is possible this house was built as an outbuilding of the Beebe estate on Main Street, and moved to its present location when Hancock Street was laid out.
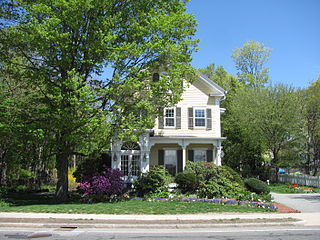
The House at 190 Main Street, also known as the William F. Young House, is a historic house at 190 Main Street in Wakefield, Massachusetts. The exact construction date of the 2+1⁄2-story wood-frame house is uncertain: it follows a traditional three-bay side-hall plan, but was also extensively remodeled sometime before 1870 with Italianate styling, probably by William F. Young, a commuter who worked at a grocery firm in Boston. It has a round-arch window in the front gable end, and its porch features narrow chamfered posts topped by a flat arched frieze. The main entry portico is closed in, and it and the porch feature decorative brackets.

The House at 7 Salem Street in Wakefield, Massachusetts is a transitional Greek Revival/Italianate style house built c. 1855–57. The 2+1⁄2-story wood-frame house has a typical Greek Revival side hall plan, with door and window surrounds that are also typical to that style. However, it also bears clear Italianate styling with the arched window in the gable, and the paired brackets in the eaves. A single-story porch wraps around the front and side, supported by simple square columns. Its occupant in 1857 was a ticket agent for the Boston and Maine Railroad.

The Dr. Charles Jordan House is a historic house at 9 Jordan Avenue in Wakefield, Massachusetts. Built c. 1885, it is one Wakefield's most elaborate Queen Anne Victorian houses. The 2+1⁄2-story wood-frame house is unusual for having a hipped roof; it also has a tower in the northwest corner, and a porch with Italianate pillars brackets. The house was built by Dr. Charles Jordan, a local physician and pharmacist with extensive land holdings in the area.

The Harding House-Walker Missionary Home is a historic house at 161–163 Grove Street in the Auburndale village of Newton, Massachusetts. The 2+1⁄2-story wood-frame house was built c. 1850, and is a well-preserved example of Italianate styling. It was built for Rev. Sewell Harding, a significant early speculator in Auburndale real estate. Harding sold the house in the 1860s; after serving as a dormitory for Lasell Junior College for several decades, it was acquired in 1925 by the Walker Home for Missionary Children, an organization established by Harding's daughter, Eliza Walker.

102 Staniford Street in the Auburndale section of Newton, Massachusetts, is a rare surviving element of Auburndale's agricultural past, including both a 19th-century house and barn. Built about 1869 and enlarged in 1915, it exhibits vernacular Italianate styling. It was listed on the National Register of Historic Places in 1986. As of 2014, it was still within the family of its original owner.

The House at 230 Winchester Street in the Newton Highlands section of Newton, Massachusetts, is an elaborate and well-preserved Italianate house. The 2+1⁄2-story wood-frame house was built in 1873. Its most prominent feature is a 3+1⁄2-story mansard-roofed tower with paired narrow round-arch windows at the third level. The tower is located in the crook of the L-shaped house, whose side section is hip-roofed, while the front-facing section of the L has a hipped gable end with a round-arch window in the gable. The motif of a small gable section is repeated above some of the windows and in the roof line of the tower.

The House at 307 Lexington Street in Newton, Massachusetts, is a well-preserved small-scale Greek Revival house. The 1+3⁄4-story wood-frame house was built c. 1860, and has a steeply pitched gable roof with paired gable dormers on the side, and a round-arch window at the top of the gable. The front gable hangs over a full-width porch supported by Doric columns. A classic entablature encircles the house.
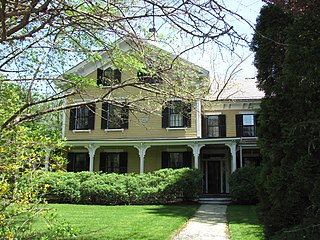
The Galen Merriam House is a historic house at 102 Highland Street in Newton, Massachusetts. This 2+1⁄2-story wood-frame house was built in the 1840s, apparently for Galen Merriam, a Boston coal merchant. The mansion house features elaborate Italianate styling, including brackets in its eaves and on its porch, which wraps around three sides of the house. It also has peaked windows in its gable ends, in a more Gothic Revival style.

The Rawson Estate is a historic estate house at 41 Vernon Street in Newton, Massachusetts. The 2+1⁄2-story wood-frame house was built c. 1860, and is a well-preserved surviving specimen of an Italianate estate house, a form which was once more common in the Newton Corner area. It has a symmetrical appearance, with a projecting central section with a gable in which a round-arch window is set. The front porch has ornate decorative wood trim. The house was built by Daniel Rawson, a boot and shoe merchant, and was once part of a much larger landholding of the Rawsons.

The Joseph L. Stone House is a historic house and carriage barn at 77 and 85 Temple Street in Newton, Massachusetts. The 2+1⁄2-story house, now at 77 Temple Street, has a brick first floor and wood frame upper floors, with a roughly three-part facade. On the left is a projecting section with a gabled roof, and on the right is a rounded two story tower section topped with an octagonal roof. In between is a recessed porch on the second floor, with a projecting gabled dormer above. The walls are sheathed in decorative shingle work, and the porch and porte-cochere are elaborately decorated. The carriage barn, now converted to a residence at 85 Temple, is of similar styling. The house and carriage barn were built in 1881 by Joseph L. Stone, a banker.























