
The Seth Adams House is a historic house at 72 Jewett Street, in the Newton Corner village of Newton, Massachusetts. Probably built in the mid-1850s, it is a well-preserved example of Italianate architecture. During the 1870s it was home to Seth Adams, one of Newton's wealthiest residents. The house was listed on the National Register of Historic Places in 1986.

The Charles Adams-Woodbury Locke House is an historic house in Somerville, Massachusetts. The Greek Revival house was built about 1840 for a Boston leather merchant and was one of the first residences of a commuter, rather than a farmer, in the Winter Hill neighborhood of the city. The house was listed on the National Register of Historic Places in 1989.

The Adams-Magoun House is a historic house at 438 Broadway in Somerville, Massachusetts. Built about 1783, it is one of the city's few surviving 18th-century buildings and its best-preserved. It was listed on the National Register of Historic Places in 1989.

The Alexander Foster House is a historic house in Somerville, Massachusetts. Built c. 1860, it is one of the city's earliest examples of Italianate architecture, and one of its best-preserved. It was listed on the National Register of Historic Places in 1989.

The Charles Schuebeler House is a historic house in Somerville, Massachusetts. The 2+1⁄2-story wood frame Italianate house was built c. 1860, and is the only house of its style and period to survive on this section of Washington Street. The street, which joins Somerville's Union Square with Cambridge's Harvard Square, was once lined with similar houses. The house has retained period features, including wide corner pilasters, paired brackets in the gables, and a front porch with trusses and large brackets. Charles Schuebeler was a jeweler.

The Downer Rowhouses are two sets of Second Empire row houses that are back to back at 55 Adams Street and 192-200 Central Street, Somerville, Massachusetts. Built c. 1880, they are among the first buildings of their type built in the city. The two groups were separately listed on the National Register of Historic Places on September 18, 1989, as Downer Rowhouses (Central Street) and Downer Rowhouses (Adams Street).

The Walter J. Squire House in Somerville, Massachusetts is a well-preserved transitional Italianate/Queen Anne house. The basic 2+1⁄2-story, front-gable, three-bay side entrance layout was fairly typical for Italianate houses in the city, as are the paired cornice brackets and hoods over the windows. The porch, however, has Queen Anne elements, including turned posts and the rising sun motif on its gable.

The house at 21 Dartmouth Street in Somerville, Massachusetts is a well preserved Queen Anne style house. The 2.5-story wood-frame house was built c. 1890, possibly for Rufus Stickney, one of the developers of the area during that time. Its most distinctive feature is the front gable end, which contains a projecting box with a pair of windows, supported by brackets and topped by an entablature. The upper floors also include bands of decoratively cut shingles.

The House at 29 Mt. Vernon Street in Somerville, Massachusetts is a well-preserved Greek Revival cottage. The 1+1⁄2-story wood-frame house was built in the late 1840s, when Mt. Vernon Street was a site of significant development activity. The house is distinctive on the street, as most of the other houses are larger. This house features wide eaves, and a full pedimented gable end above a porch with Ionic columns. It has an elaborate front door surrounded, with framed paneling and pilasters.

The house at 42 Vinal Avenue in Somerville, Massachusetts is a well-preserved Shingle style house. It is a 2+1⁄2-story wood-frame structure, roughly square in shape, with a cross-gable roof. The roof line of the front-facing gable extends downward to the first floor on the right, sheltering a porch on the building's right front. It is stylistically a very pure execution of the Shingle style, with most of the building clad in shingles, except very simple trim elements. It was built about 1895, when the Prospect Hill area was a fashionable residential area with ready access to streetcars providing access to Boston for commuters.
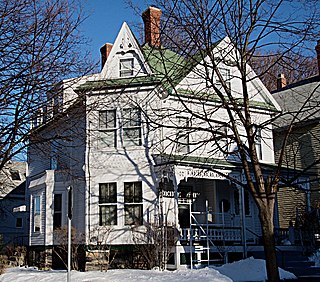
The John F. Nichols House is a historic house in Somerville, Massachusetts. The 2.5-story wood-frame house was built c. 1890, and is a well preserved Queen Anne Victorian. The house as a prominent corner bay which is topped by a steeply pitched gable roof. There is also a front gable dormer and side shed dormers on what is otherwise a hipped roof. The gable ends are decorated with jigsaw woodwork, as is the front porch.
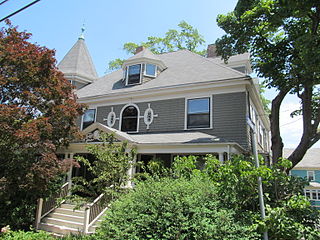
The Joseph K. James House is a historic house at 83 Belmont Street in Somerville, Massachusetts. This 3 story wood-frame house was built in 1893-4 for Joseph Knightley James, a partner in a local soap manufacturer. It is one of Somerville's best examples of Queen Anne and Colonial Revival styling. It has a rectangular Colonial Revival form with a pitched hip roof, with a Queen Anne turret and chimney tops. The front porch is supported by clusters of columns and features a pedimented gable over the entry that is decorated with a hand-carved lion's head surrounded by a floral design.
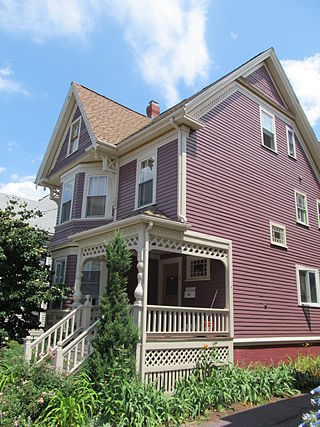
The Lemuel Snow Jr. House is a historic house at 81 Benton Road in Somerville, Massachusetts. The 2+1⁄2-story wood-frame Queen Anne style house was built c. 1890. Although its main roof line is side-gable, there is a front cross gable projecting over the front facade which is supported by decoratively cut knee brackets. The front entry porch is supported by heavy turned pillars, and has an openwork frieze. The house was built by Lemuel Snow, a local carpenter, for his son.

The Louville V. Niles House is a historic house in Somerville, Massachusetts. This 2.5-story wood-frame house was built in 1890 by Louville Niles, a developer and Boston merchant. It is one of the last houses built in the main development phase of the Prospect Hill area. The building has a roughly rectangular massing, with several projecting sections and gables on the roof line, and a decorative chimney top. The front porch has a shed roof on top of spindlework and turned posts.

The Mount Vernon Street Historic District is a historic district consisting of the even-numbered houses at 8–24 Mount Vernon Street in Somerville, Massachusetts. The district includes four modest Greek Revival houses built c. 1850, an earlier Federal period house, and a late 19th century Second Empire house, representing a progression of housing styles through the 19th century. The houses at 8, 12, 16, and 20 Mount Vernon are all well conserved Greek Revival 1+1⁄2-story buildings with side hall layout, although #12 has had synthetic siding applied. The house at #16 has preserved more of its exterior detailing than the others, while #20 is distinctive for its use of flushboard siding, giving the house the appearance of ashlar masonry work. Behind the house at #12 is a second house that is some external Greek Revival styling, but has a five bay center entrance layout more typical of the Federal period; it is known to predate the house in front of it. The duplex at 22-24 Mount Vernon has a mansard roof characteristic of the Second Empire style; its construction date is estimated to be c. 1880.
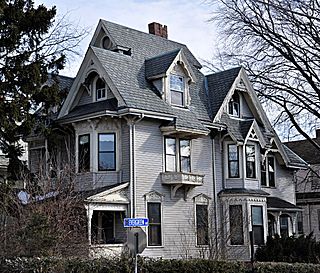
The Otis-Wyman House is a historic house at 67 Thurston Street in Somerville, Massachusetts. This 2+1⁄2-story wood-frame house, built c. 1883, is a well-preserved example of Queen Anne styling. It has projecting gable sections, bays, and porches typical of the style, as well as decorative trim elements such as bargeboard, bracketed eaves, and gabled window hoods. It was originally owned by William R. Otis, a cabinetmaker, and later the residence of Charles B. Wyman, a restaurant owner.

The Philemon Russell House is a historic house in Somerville, Massachusetts. Philemon Robbins Russell was a farmer who owned 50 acres (20 ha) of apple orchards near Russell Street. This land was converted to house lots for development by Captain Gilman Sargent in 1845 creating Orchard Street, Russell Street and Cottage Place. His house, built 1845, is one of the best-preserved side-hall Greek Revival farmhouses in the city. It was moved to the current location from somewhere else. According to the Somerville Journal, page 6, a fire occurred that badly damaged the upper portion of the house. The cause was a mystery and the estimated damage was $2,000. The Boston Daily Globe reported the first took place on On February 26, 1905.
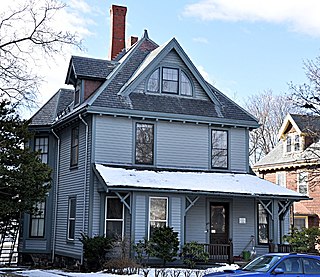
The Walter S. and Melissa E. Barnes House is a historic house at 140 Highland Avenue in Somerville, Massachusetts. Built about 1890, it is one of the city's least-altered examples of Queen/Stick style Victorian architecture. It was for many years home to Robert Luce, a one-term Lieutenant Governor of Massachusetts. It was listed on the National Register of Historic Places in 1990.
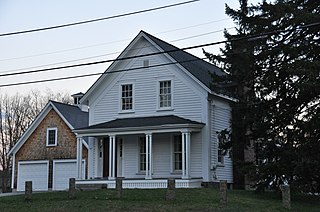
1177 Main Street in Reading, Massachusetts, is a well-preserved and prominent local example of transitional Greek Revival-Italianate house. It was built sometime before 1854 by John Nichols, and probably served as a farmhouse. It was listed on the National Register of Historic Places in 1984.

The E. Sybbill Banks House is a historic house at 27 Appleton Street in Waltham, Massachusetts. Built in 1892, it is an excellent local example of vernacular Queen Anne styling. It was built for E. Sybbil Banks, the spinster daughter of Nathaniel Prentice Banks who was also a prominent local civil servant. The house was listed on the National Register of Historic Places in 1989.























