
The Ezekiel Kelsey House is a historic house at 429 Beckley Road in Berlin, Connecticut. Built about 1760, it is a well-preserved example of a saltbox colonial residence. It was listed on the National Register of Historic Places in 1977.

The Whitcomb Inn and Farm is an historic farm at 43 Old Sugar Road in Bolton, Massachusetts, United States. The oldest portion of the farmhouse, which is believed to be the oldest surviving building in Bolton, is estimated to have been built c. 1708, when David Whitcomb acquired the land from his father. The rear leanto section with a "Beverly jog" was built about 10 years later, and an extension ell was added to the east of the house later in the 18th century. The building underwent stylistic changes in the 19th century, most of which were removed during a major restoration in 1937–38 by Philip Phillips.
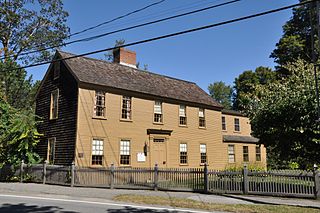
The Adams–Clarke House is a historic late First Period house in Georgetown, Massachusetts. Built about 1725, it retains a number of features transitional between the First and Second periods of colonial architecture. It was listed on the National Register of Historic Places in 1990.

The Calvin Coolidge House is a historic house located at 19-21 Massasoit Street in Northampton, Massachusetts. Built in 1901, it is most historically significant as the home of the 30th president of the United States, Calvin Coolidge between 1906 and 1930, the height of his political career. It was listed on the National Register of Historic Places on December 12, 1976.

The John Boardman House is a historic First Period house in Boxford, Massachusetts. Its oldest portion dates to about 1740, but has stylistically older elements. It was moved to its current location from Saugus in 1956, before which it had undergone restoration. It was listed on the National Register of Historic Places in 1990.
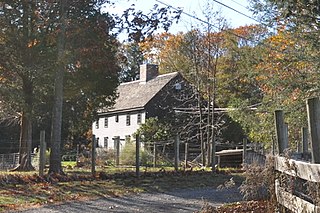
The Isaac Goodale House is a historic house in Ipswich, Massachusetts. Built about 1700, the house has many original First Period elements, despite its relocation to its present location in 1928. The house was listed on the National Register of Historic Places in 1990, and is the subject of a preservation easement held by the Ipswich Historic Commission.

The Thomas Low House is a historic house in Ipswich, Massachusetts. It is a 2+1⁄2-story wood-frame house, with a symmetrically windowed five-bay main facade, a rear two-story addition, and a second two-story addition on the right side. The house is first mentioned in a 1708 deed, when it was transferred from John Low to his brother Thorndike. The house has only very minor evidence of its First Period origin. It began as a two-story structure with two rooms on each floor and a chimney between. A leanto addition came at a later date, and was raised to a full second story sometime in the 18th century. The addition on the right side is modern (1981), but is built on the footprint of an older addition. The house was complete restyled during the Federalist period.

The Stanley Lake House is a historic First Period house in Topsfield, Massachusetts. It is a 2+1⁄2-story wood-frame house that was built in stages by Mathew Stanley or his heirs between c. 1675 and 1693 and subsequently enlarged by the Lake family. It illustrates a host of building practices over the 17th and 18th centuries. The first Matthew Stanley house was said by Dow to be located northwest of this building. The first portion of this building is the section from the chimney westward. An easterly room was added after and a further addition to the east by the Lakes c. 1750. Matthew Stanley's heirs having removed to the Attleborough Falls area, sold the 70 acre farm property 1710- 1718 to Eleazer Lake. The property also includes a rare First Period barn. It was listed on the National Register of Historic Places in 1990. In 2005 it was named a contributing property to the River Road-Cross Street Historic District.
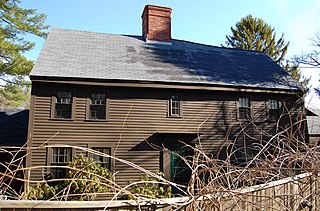
The Newman–Fiske–Dodge House is a historic First Period house in Wenham, Massachusetts. The house contains a rare instance of preserved 17th century decoration. Like many First Period houses, it was built in stages. The first part, the now-central chimney and right-side two stories, was built c. 1658, with the left-side rooms being added c. 1695–96. The fireplace in the right-side room contains original detailing that was covered over by paneling sometime in the 18th century, and the trim on the staircase to the second floor was probably added at the time of the addition.
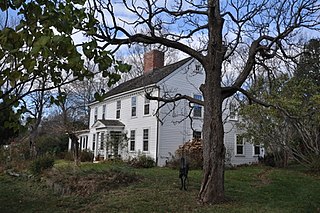
The Smith House, also known locally as the Tilton-Smith House, is a historic house in Ipswich, Massachusetts. Built in the first quarter of the 18th century, it is a good example of late First Period architecture. It suffered serious fire damage in 1998, but underwent a meticulous restoration. It was listed on the National Register of Historic Places in 1990.

The Hapgood House is a historic house in Stow, Massachusetts. Built c. 1726, it is a well-preserved late First Period, including a rare surviving stairway balustrade from the period. The house was listed on the National Register of Historic Places in 1990.

The John Tyler House is a historic house at 242–250 East Main Street in Branford, Connecticut. Built about 1710, it is one of the town's few surviving 18th-century residences, and a good example of late First Period architecture. The house was listed on the National Register of Historic Places in 1988.

The Gerard Crane House is a private home located on Somerstown Turnpike opposite Old Croton Falls Road in Somers, New York, United States. It is a stone house dating to the mid-19th century, built by an early circus entrepreneur in his later years.

The Oliver Barrett House is located on Reagan Road in the Town of North East, New York, United States, south of the village of Millerton. It is a frame farmhouse built in the mid-19th century, possibly on the site or with materials from another, older house. In the early 20th century it underwent substantial renovations, particularly of its interior. Later in the century it was subdivided into rental units, a conversion reversed by more recent owners.

The H.R. Stevens House is located on Congers Road in the New City section of the Town of Clarkstown, New York, United States. It is a stone house dating to the late 18th century. In the early 19th century, it was expanded with some wood frame upper stories added later. The interior was also renovated over the course of the century.

The Clark Homestead is a historic house on Madley Road in Lebanon, Connecticut. Built c. 1708, it is believed to be Lebanon's oldest building. It was owned in the late 18th century by James Clark, a veteran of the American Revolutionary War. The house was listed on the National Register of Historic Places on December 1, 1978.
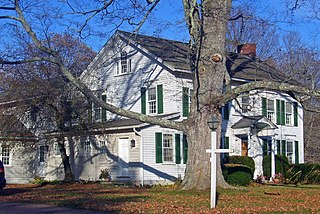
The Dakin-Coleman Farm is located on Coleman Station Road in the Town of North East, New York, United States. Its large wooden farmhouse was built shortly before the Revolution.
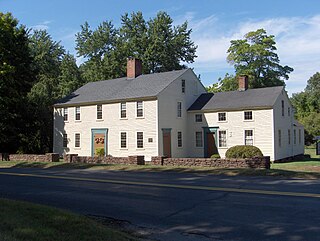
The John Humphrey House is a historic house at 115 East Weatogue Street in Simsbury, Connecticut. Built about 1760, it is a well-preserved example of a Georgian colonial residence. It was listed on the National Register of Historic Places in 1990.
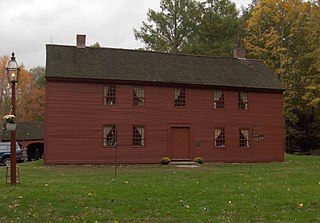
The Strong House, now the Strong-Porter Museum, is a historic house museum at 2382 South Street in Coventry, Connecticut. It is a 2+1⁄2-story wood-frame structure, five bays wide, with a center entry and two interior chimneys. The oldest portion of the house is estimated to date to 1710, early in the period of Coventry's settlement, and retains a significant number of period features. The house was listed on the National Register of Historic Places in 1988. It is now owned and operated by the Coventry Historical Society as a museum. In addition to exhibits in the house about local history, visitors can tour the carpenter shop, 19th century privy, carriage sheds and barn.

The Nathan Allen House is a historic house on Vermont Route 30 in Pawlet, Vermont. Built about 1834, it is an excellent local example of a late Federal period farmhouse built in brick. It was listed on the National Register of Historic Places in 1988.























