
Lowell Cemetery is a cemetery located in Lowell, Massachusetts. Founded in 1841 and located on the banks of the Concord River, the cemetery is one of the oldest garden cemeteries in the nation, inspired by Mount Auburn Cemetery in Cambridge, Massachusetts. Many of Lowell's wealthy industrialists are buried here, under ornate Victorian tombstones. A 73-acre (30 ha) portion of the 84 acres (34 ha) cemetery was listed on the National Register of Historic Places in 1998.

Andover station is an MBTA Commuter Rail station in Andover, Massachusetts. It serves the Haverhill Line. The station has one platform with a mini-high platform for handicapped accessibility serving one track, while the second track lacks a platform. The previous station building, used from 1907 to 1959, is still extant; it was added to the National Register of Historic Places in 1982 as Third Railroad Station.
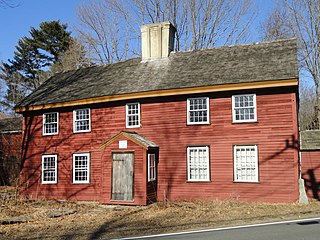
The Benjamin Abbot House or Abbot Homestead is a historic house at 9 Andover Street in Andover, Massachusetts, USA. The house was built in 1711. It was listed on the National Register of Historic Places in 1975.

The Abbot-Battles House is a historic house in Andover, Massachusetts. Built about 1809 as a farmhouse for a member of the locally prominent Abbot family, it is a good example of Federal period architecture, with later Victorian additions. It was listed on the National Register of Historic Places in 1982.

Arden is a historic estate at 276 N. Main Street in Andover, Massachusetts, United States. It was the home of two of Andover's most important mill owners, John Dove and William Madison Wood.

Chandler-Bixby-Abbot House (1673) is a historic house in Andover, Massachusetts and is the oldest surviving house in Andover.

The Follansbee House is a historic house in Andover, Massachusetts. It was probably built c. 1835 by Paul Bailey Follansbee, previously of West Newbury, and is a locally distinctive example of an elaborate Greek Revival house. The house was listed on the National Register of Historic Places in 1982.
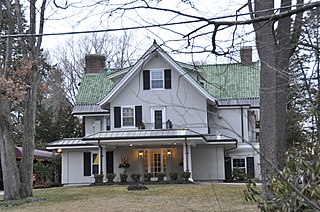
Orlando is the historic estate of William M. Wood Jr. in Andover, Massachusetts. Wood's father, William Madison Wood, was president and part owner of the American Woolen Company, whose home was the Arden estate next door to where Orlando was built. William M. Wood Jr.'s mother was Ellen Ayer Wood, the daughter of Frederick Ayer. Orlando is a distinctive Spanish Mission style mansion of 2.5 stories, with a green tile roof. The house was a wedding gift to Wood and his new wife, Edith Goldsborough Robinson, from his parents. The house was begun in 1916 and completed in 1917 to a design by architect Perley F. Gilbert, an Andover native who was then practicing in Lowell. The house's locally unusual Spanish Colonial-inspired architecture may have been influenced by the Wood family's summers in Florida.

The West Parish Center District encompasses the social and religious center of the part of Andover, Massachusetts, that is located west of the Shawsheen River. It is mostly spread along Lowell Street on either side of a major intersection with four other roads: Shawsheen Road, Reservation Road, Beacon Street, and High Plain Road. The centerpiece of the district is the 1826 West Parish Church, which is the oldest church standing in Andover. It is an elegant Federal style granite structure topped with a wooden steeple, added in 1863. The roof is made of Spanish tile, which was probably part of changes made around 1908. Opposite the church on the south side of the common is the West Parish Cemetery, which began as a small burying ground in the 1790s, and was substantially enlarged and restyled in the early 1900s.

The Rogers–Downing House is a historic house in Andover, Massachusetts. It was built between 1848 and 1852 as the country house for Benjamin Rogers, a wealthy Boston businessman. After Rogers sold it in 1870, it went through a succession of owners before coming into the hands of John Downing, who established a dairy farm and orchard on the estate. Their family retained the house until 1968. The house is an unusual example of a Gothic Revival summer house. Its shape is that of an H, with two 2+1⁄2-story wings connected by a 1+1⁄2-story connecting section. The gable ends of the side wings face the street, as do two gable dormers on the cross section. These are decorated with bargeboard trim, a typical Gothic Revival detail. The house sits prominently on a rise above Highland Road.
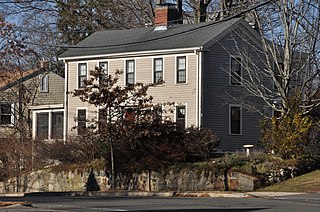
The Rev. Peter Sanborn House is a historic house at 55 Lowell Street in Reading, Massachusetts. The 2+1⁄2-story Federal style wood-frame house was built c. 1812 by Reverent Peter Sanborn, minister of the Third Parish Church and a significant community leader. It was purchased from Sanborn's estate in 1860 by Benjamin Boyce, a clockmaker and son-in-law of Daniel Pratt, a significant local businessman. It was modified by subsequent owners to add Victorian styling, but most of these changes were removed as part of restoration efforts in the late 20th century. The house has simple vernacular Federal styling.
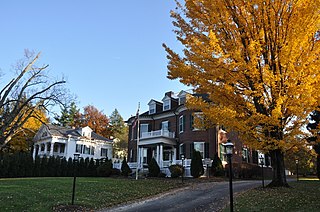
The Andover Street Historic District is a linear residential historic district in the Belvidere neighborhood of eastern Lowell, Massachusetts. The district encompasses large, fashionable houses and estates that were built between the 1860s and the 1930s. It includes properties at 245—834 Andover Street, and at 569 and 579 East Merrimack Street. The district was listed on the National Register of Historic Places in 2000.

The Worcester House is a historic house at 658 Andover Street in Lowell, Massachusetts. This vernacular Federal style farmhouse was built c. 1802 by Eldad Worcester, on land originally purchased by his grandfather, and is the oldest house on Andover Street. The area remained farmland through most of the 19th century. The house is architecturally unusual for the period, with a four-bay facade and its main entrance located on one of the sides.
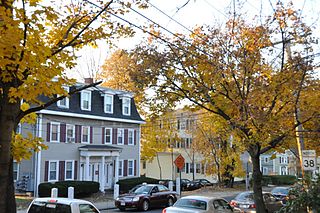
The Washington Square Historic District of Lowell, Massachusetts encompasses a historic subdivision laid out in 1832. The focal point of the subdivision is Kittridge Park, which lies on the eastern side of the district and was an original part of the subdivision plan developed by the Nesmith Brothers. It was the first significant residential subdivision in the city aimed at a wealthier clientele, and was designed by landscape architect Alexander Wadsworth. The district was added to the National Register of Historic Places in 1982, and expanded slightly in 1999.

The Central Square Historic District is a historic district encompassing much of the central business district of Stoneham, Massachusetts. It includes the town's largest concentration of 19th and early-20th century commercial architecture, in an area that developed in importance as a commercial center after the construction of the Andover-Medford Turnpike. The district was added to the National Register of Historic Places in 1990.

The Henry I. Harriman House is a historic French château style house at 825 Centre Street in Newton, Massachusetts. Built in 1916 for Henry I. Harriman, it is one of Newton's most elegant 20th-century suburban estate houses. It is now part of the campus of the Boston College Law School. It was known as Putnam House, in honor of benefactor Roger Lowell Putnam, when the campus was that of Newton College of the Sacred Heart. It was listed on the National Register of Historic Places in 1990.

Shedd Park is a 50-acre (20 ha) public park in Lowell, Massachusetts. It is located off Rogers Street and flanked by Boylston Street and Knapp Avenue in the Belvidere section of the city. It includes multiple baseball fields, tennis/basketball courts, a pavilion, and a water park. In combination with Fort Hill and the Lowell Cemetery, Shedd Park is one of the largest urban green spaces in the Greater Lowell area.

Otis A. Merrill was an American architect. In association with various partners he practiced architecture in Lowell, Massachusetts, from 1873 until 1900.






















