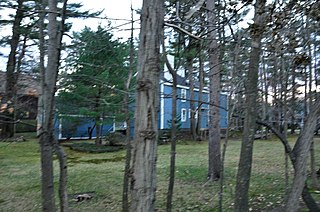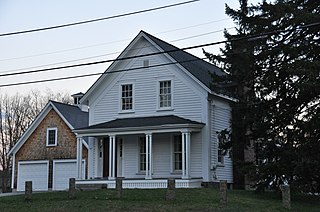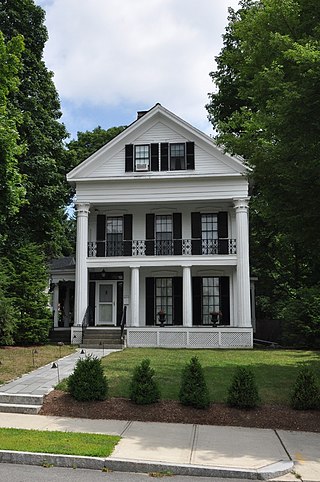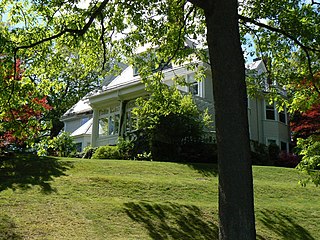
The Batchelder House is a historic house at 607 Pearl Street in Reading, Massachusetts. Built about 1783, it is a good local example of Federal period architecture. It is also significant for its association with the locally prominent Batchelder family, and as an early shoemaking site. The house was listed on the National Register of Historic Places in 1984.

1177 Main Street in Reading, Massachusetts, is a well-preserved and prominent local example of transitional Greek Revival-Italianate house. It was built sometime before 1854 by John Nichols, and probably served as a farmhouse. It was listed on the National Register of Historic Places in 1984.

The Albert Ayer House is a historic house in Winchester, Massachusetts. Built around the year 1865, it is a conservative but detailed example of early Italianate architecture. It was built for a locally prominent civic leader. The house was listed on the National Register of Historic Places in 1989.

The Capt. Josiah Locke House is a historic house in Winchester, Massachusetts. The two story wood frame Federal style house was built in 1803 by Josiah Locke, a captain in the Woburn militia, in an area farmed by other members of his extended family. The interior of the house has retained significant early details, including period Federal and Greek Revival details, and very early wallpaper. The home is also notable as the residence of 9-time US Women's Figure Skating Champion Maribel Vinson Owen (1911-1961) and her daughter, 1961 US Women's Figure Skating Champion Laurence Owen (1944-1961), both of whom perished in the Sabena Flight 548 crash in February 1961.

The Edmund Parker Jr. House is a historic house in Winchester, Massachusetts. The 2+1⁄2-story wood-frame house was built c. 1826, and is one of a few transitional Federal-Greek Revival houses in the town. It has the typical Federal plan of five bays wide and two deep, with a center entry framed by a Greek Revival portico. The house was built by Edmund Parker Jr., whose father was one of the first settlers in the area.

The George Wyman House is a historic house in Winchester, Massachusetts. The 2.5-story wood-frame house was built in the late 1820s, and is a rare local example of transitional Federal-Greek Revival styling. Basically Federal in its form, with side gable roof and five bay front, its center entry with full-length sidelights is more Greek Revival in character. The house was built by George Wyman near the site of one of the first houses to be built in what is now Winchester.

The Horace Hatch House is a historic house in Winchester, Massachusetts. Originally located on Lloyd Street, this c. 1835 Greek Revival cottage was moved to its present location on Grove Street c. 1843. It is a locally rare example of a side gable Greek Revival cottage whose roof overhangs its full-width front porch. The house is similar to the nearby Hovey-Winn House, and may have been built by the same housewright, John Coats.

The Hovey-Winn House is a historic house at 384 Main Street in Winchester, Massachusetts. The 1+1⁄2-story Greek Revival cottage was built c. 1841 by John Coats, a local housewright who built a number of houses along Main Street. It is one of a small number of local houses with a side gable roof that overhangs a full-width Doric porch. The house in the 19th century had a number of locally prominent individuals, include Reverend William Eustis, druggist Josiah Hovey, and Hovey's son-in-law Denis Winn, who owned the town's first livery stable.

The Jacob Stanton House is a historic house in Winchester, Massachusetts, United States. It is a 2+1⁄2-story wood-frame house with a gabled front portico supported by two-story smooth columns. The main facade and the gable end are finished in flushboarding, and the second-story balcony features an ironwork railing. The house was built c. 1840 by Deacon Nathan Brooks Johnson, a local blacksmith who may have made the balcony railings. It is Winchester's only high-style temple-front Greek Revival house. After Johnson's death it was purchased by Jacob Stanton, who built the Brown & Stanton Block in downtown Winchester.

Oak Knoll is a historic estate house in Winchester, Massachusetts. This large Queen Anne/Colonial Revival house was built in the early 1890s by Lewis Parkhurst, a partner in the publishing house of Winchester resident Edwin Ginn. Parkhurst's mansion is the last surviving late 19th-century mansion house in Winchester. The house was listed on the National Register of Historic Places in 1989.

The Sharon House is a historic house in Winchester, Massachusetts. The 2.5-story wood-frame house was built c. 1835, and has basic Greek Revival styling. It is most notable as including a rare surviving remnant of the shoe manufacturing industry, which was a cottage industry in the area in the first half of the 19th century. The building's rear ell, a two-story structure, is believed to have originally been used for that purpose. It is not known if it was built in place or moved to that location and attached to the house. The house also stands adjacent to the site of the Black Horse Tavern, and early 18th century landmark.

The Blake Daniels Cottage is a historic house at 111–113 Elm Street in Stoneham, Massachusetts. Built in 1860, it is a good example of a Greek Revival worker's residence, with an older wing that may have housed the manufactory of shoe lasts. The house was listed on the National Register of Historic Places in 1984.

The House at 107 William Street in Stoneham, Massachusetts, is a well-preserved early Greek Revival cottage. Built in the 1820s, it is a 1+1⁄2-story wood-frame house, five bays wide, with a side-gable roof, clapboard siding, and a granite foundation. It has a projecting central entry and an ell on its east side, set on a brick foundation. The ell has a second entry, indicating it may have been used as a shop. The main entry has sidelights, and both entries have a narrow transom. It is one of a small number of surviving buildings of a larger cluster that once stood near the junction of William and Main Streets.

The T.U. Lyon House is a historic house at 9 Warren Street in Stoneham, Massachusetts. The modest 1+1⁄2-story Greek Revival house was built c. 1850 for T.U. Lyon, a shoe cutter. At the time of its construction Warren Street had been supplanted as the major north–south road through Stoneham by the Medford-Andover Turnpike. Most of its distinctive Greek Revival features, including corner pilasters and a larger-than-typical frieze, have been lost due to recent residing of the exterior.

28 Cordis Street is a historic house located in Wakefield, Massachusetts. It is significant as a well-preserved example of the Greek Revival style houses built during the early to mid 19th century.

40 Crescent Street is a historic house in Wakefield, Massachusetts, and is significant as a particularly fine example of a Greek Revival style house.

The House at 20 Hancock Road in Wakefield, Massachusetts is an unusual Italianate house. Built in the 1860s or early 1870s, the two-story wood-frame house is only four bays wide, with the entry door in the leftmost bay. The house has some Italianate details, including dentil molding in the cornice, but is predominantly Greek Revival in character. It is possible this house was built as an outbuilding of the Beebe estate on Main Street, and moved to its present location when Hancock Street was laid out.

The House at 196 Main Street is a historic house located at 196 Main Street in Wakefield, Massachusetts.

The Dr. S. O. Richardson House is a historic house at 694 Main Street in Wakefield, Massachusetts, United States. Built in the late 1830s, this wood-frame house is one of the finest Greek Revival houses in Wakefield, and was the home of Dr. Solon O. Richardson, a locally prominent physician and real estate developer. The house was listed on the National Register of Historic Places in 1989.

The United States Customhouse is a historic and active custom house at 2nd and William Streets in New Bedford, Massachusetts. Architect Robert Mills designed the custom house in 1834 in a Greek Revival style. It has been used by the U.S. Customs Service ever since, and today serves as a port of entry.























