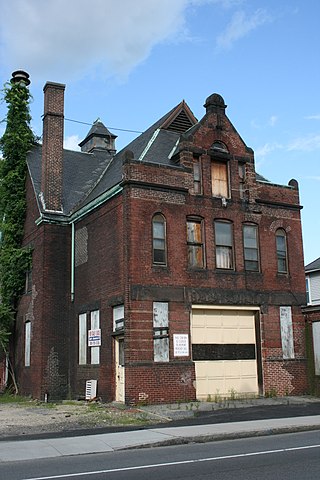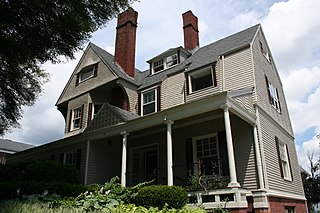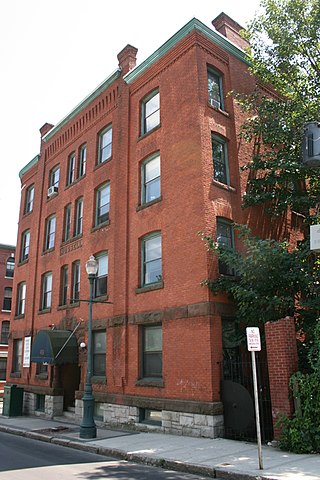
The Benjamin Adams House is a historic house located at 85 North Main Street, in Uxbridge, Massachusetts. Probably built before 1792, it is a good quality example of Federal period architecture, built for a prominent local lawyer and businessman. On October 7, 1983, it was listed on the National Register of Historic Places.

The Crowninshield House is a historic house at 164 Marlborough Street in the Back Bay neighborhood of Boston, Massachusetts. Built in 1870, it is the first residential design of the renowned architect Henry Hobson Richardson. It was added to the National Register of Historic Places in 1972.

The Levi Heywood Memorial Library Building is an historic library building at 28 Pearl Street in Gardner, Massachusetts. Completed in 1886, it is one of the city's most architecturally distinguished buildings, and a good example of Richardsonian Romanesque design. It was given in honor of Levi Heywood, a prominent figure in the city's economically important chair manufacturing industry. It was used as a library until 1978, and now houses a museum dedicated to the city's history. The building was listed on the National Register of Historic Places in 1979, and included in the Gardner Uptown Historic District in 1999.

The Conkey-Stevens House is a historic brick house located at 664 Main Street in Amherst, Massachusetts. Built in 1840 and remodeled in 1870, it exhibits a well-preserved combination of Greek Revival and Second Empire features. It was listed on the National Register of Historic Places in 1979, and was included as a contributing property to the East Village Historic District in 1986.

The Walker Building is a historic commercial building at 1228-1244 Main Street in downtown Springfield, Massachusetts. Built in 1898, it is one of the best examples of Richardsonian Romanesque design in the city. It was listed on the National Register of Historic Places in 1983.

The former Reading Municipal Building is a historic building at 49 Pleasant Street in Reading, Massachusetts. Built in 1885, this two-story brick building was the town's first municipal structure, housing the town offices, jail, and fire station. In 1918 all functions except fire services moved out of the building. It now serves as Reading's Pleasant Street Senior Center. The building was listed on the National Register of Historic Places in 1984.

The Charles Allen House is an historic house at 65 Elm Street in Worcester, Massachusetts. Built in 1870, it is notable as an unusual and well-preserved Second Empire house, and for its association with Massachusetts lawyer, politician, and jurist Charles Allen. The house was listed on the National Register of Historic Places in 1980. It now houses professional offices.

The Quinsigamond Firehouse is a historic fire station at 15 Blackstone River Road in Worcester, Massachusetts. Completed in 1892, it is a distinctive local example of Romanesque architecture, and served as a local firehouse until 1994. The building was listed on the National Register of Historic Places in 1980. After standing unused for many years, rehabilitation of the property was contemplated by new ownership in 2013 and 2017.

The Bloomingdale School is a historic former school building at 327 Plantation Street in Worcester, Massachusetts. Built in 1896, it is a notable local example of Richardsonian Romanesque architecture. It was used as a school until 1982, after which it was converted into residences. The building was listed on the National Register of Historic Places in 1980.

The Joseph Davis House is a historic house at 41 Elm Street in Worcester, Massachusetts. The Shingle style house was built in 1884 to a design by the Boston architectural firm of Peabody & Stearns, and is one of the most elaborate of that style in the city. It was built for Joseph Davis, the son of prominent Worcester lawyer Isaac Davis, and was home for many years to William Rice, president of the Washburn and Moen Company The house was listed on the National Register of Historic Places in 1980. It now houses professional offices.

The Bancroft Trust Building, formerly the Dodge Block and Sawyer Buildings, is an historic commercial building at 60 Franklin Street in Worcester, Massachusetts. It is the result of combining the 1883 Sawyer Building with the 1869 Dodge Block, one of the few surviving buildings of Worcester's early industrial age. Both buildings were designed by Fuller & Delano of Worcester, and were combined into the Bancroft Trust Building in 1920. It was added to the National Register of Historic Places in 2002.

The Dowley-Taylor House is a historic house at 770 Main Street in Worcester, Massachusetts. Built in 1842 to a design by architect Elias Carter, it is one of the best-preserved high-style Greek Revival mansions in the city. The house was listed on the National Register of Historic Places in 1980.

The Jerome Marble House is an historic house at 23 Harvard Street in Worcester, Massachusetts, United States. Built in 1867 to a design by Elbridge Boyden, it is one of the city's fine examples of Second Empire architecture, and one of the few for which an architect is known. The house was listed on the National Register of Historic Places in 1980. It now houses professional offices.

The Russell is an historic apartment house in Worcester, Massachusetts. Built in 1894, it is one of the few surviving apartment blocks, of many built, in the Main-Wellington-Chandler area, which had one of the city's highest concentrations of such buildings by 1900. The building was listed on the National Register of Historic Places in 1985.

The Daniel Stevens House is a historic Second Empire house at 7 Sycamore Street in Worcester, Massachusetts. Built about 1865 for Daniel and Charles Stevens, it is a well-preserved local example of Second Empire architecture. It was listed on the National Register of Historic Places in 1980.

The former Young Men's Christian Association Building in Albany, New York, United States, is located on Pearl Street. It was built in the 1880s in the Romanesque Revival architectural style, with an existing neighboring structure annexed to it and a rear addition built in the 1920s. It was listed on the National Register of Historic Places in 1978. Two years later, when the Downtown Albany Historic District was designated and listed on the Register, YMCA building was further included as a contributing property.

The Brown-Davis-Frost Farm, now called Lantern House Farm, is a historic farm property at 17 Whitney Street in Jefferson, a village of Holden, Massachusetts. It has a history dating to the 18th century, and includes one Holden's oldest brick houses. The property was listed on the National Register of Historic Places in 1995.

Colony's Block is a historic commercial building at 4-7 Central Square in the heart of Keene, New Hampshire. The five-story brick building was built in 1870 to a design by Worcester, Massachusetts, architects E. Boyden & Son, and is the city's most prominent example of Second Empire architecture. In addition to being a long-standing commercial center, the building housed the city library from 1870 to 1877. The building was listed on the National Register of Historic Places in 1983.

The Robinson and Swan Blocks are a pair of mixed commercial-residential buildings at 104-108 Pleasant Street and 1-3 Irving Street in Worcester, Massachusetts. Built about 1884 to nearly identical designs by Fuller & Delano, the buildings are well-preserved examples of Victorian Gothic architecture executed in brick. They were listed on the National Register of Historic Places in 1980, but due to administrative lapses, are not listed in its NRIS database.

The Printers Building is a historic commercial/industrial building at 44–50 Portland Street in downtown Worcester, Massachusetts. Completed in 1923 for a local printing industry trade group, it continues to serve that role under original ownership, and houses one of its original tenants. The building was listed on the National Register of Historic Places in 2020.























