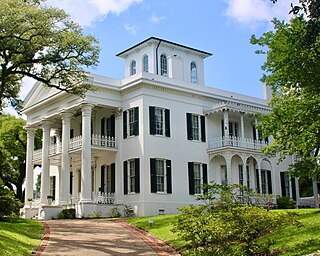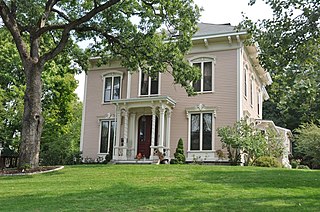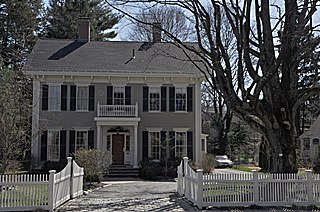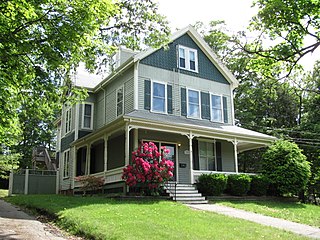
Stanton Hall, also known as Belfast, is a Greek Revival mansion within the Natchez On-Top-of-the-Hill Historic District at 401 High Street in Natchez, Mississippi. Built in the 1850s, it is one of the most opulent antebellum mansions to survive in the southeastern United States. It is now operated as a historic house museum by the Pilgrimage Garden Club. The house was declared a National Historic Landmark in 1974; a pivotal property inside the Natchez On-Top-of-the-Hill Historic District in 1979; and a Mississippi Landmark in 1995.

The Deane-Williams House is a historic house in Cambridge, Massachusetts. This two story brick house was built in 1848, and is of an extremely unusual Italianate style. The overhang of its roof is deep, even for that style, and is studded with large paired brackets. The house is stuccoed, and at one time the stucco was incised to resemble ashlar stone. Its porches and balconies have ironwork railings that are unique in the city.

The Dascomb House is a historic house at 125 Dascomb Road in Andover, Massachusetts. It was built c. 1760 by Jacob Johnson, a local blacksmith who had his shop on the property. It remained in the Johnson family until 1832, when it was deeded to Jacob Dascomb, deacon of the West Parish Church. He fell on financial hard times and sold the property in 1852, after which it has been through a long succession of owners.

The Newburyport Harbor Front Range Light is one of two historic range lights in Newburyport, Massachusetts. When it was built in 1873, it was located at Bayley's Wharf, and provided, in combination with the Rear Range Light, a critical aid for navigating into Newburyport's harbor. In 1964 the light was moved to its present location on the grounds of the Merrimack River Coast Guard Station. The stations are no longer in service, but serve as a daymark for arriving mariners.

129 High Street in Reading, Massachusetts is a well-preserved, modestly scaled Queen Anne Victorian house. Built sometime in the 1890s, it typifies local Victorian architecture of the period, in a neighborhood that was once built out with many similar homes. It was listed on the National Register of Historic Places in 1984.

The Albert Ayer House is a historic house in Winchester, Massachusetts. Built around the year 1865, it is a conservative but detailed example of early Italianate architecture. It was built for a locally prominent civic leader. The house was listed on the National Register of Historic Places in 1989.

The Edward Braddock House is a historic house in Winchester, Massachusetts. Built in 1893, it is a high-quality example of Colonial Revival architecture with Shingle style elements. The house was listed on the National Register of Historic Places in 1989.

The Ginn Gardener's House is a historic house in Winchester, Massachusetts. It is one of two surviving outbuildings of the extensive "Terrace of Oaks" estate of publisher Edwin Ginn, whose main house was demolished in 1946. The two-story brick gardener's house, built in 1900, shows the high quality of the estate and its Georgian Revival character. Its brickwork is laid in Flemish bond, with a water table and trim elements of marble. The five-bay facade has a center entry, which is sheltered by a square portico, supported by Tuscan columns and topped by a low railing with turned balusters. Above the entry is a shallow gable, below which is a large round-arch window.

The John Mason House is a historic house in Winchester, Massachusetts. This two-story wood-frame house was built sometime in the 1860s, probably for Joshua Stone, who sold it to John Mason sometime before 1875. Mason was one of the first Boston businessmen to establish a suburban residence in Winchester. The house has a variety of high-style Italianate features, including a characteristic low-pitch hip roof with decorative brackets, and a three-bay front facade in which paired narrow windows are topped by decorative framing. The front entry is sheltered by a portico supported by multiple columns and pilasters, with a bracketed roof.

The Johnson-Thompson House is a historic house in Winchester, Massachusetts. Built c. 1750, this two story Georgian house is the oldest structure in Winchester. The house contains evidence it once had a large central chimney, a typical Georgian feature, which was later removed and replaced by the narrower chimneys on the rear wall. The house was probably built by William Johnson, a prominent figure in the history of Woburn, when this area was part of that town. In 1858 Timothy Thompson, who had married Caroline Johnson, inherited the property.

The Marshall Symmes House is a historic house in Winchester, Massachusetts. Built c. 1817, it is a rare local example of Federal period brick-end house, and is further notable for its association with the Symmes family, who were among Winchester's earliest settlers. The house was listed on the National Register of Historic Places in 1989.

The Thomas Ayer House is a historic house at 8 Grove Street in Winchester, Massachusetts. Built about 1864, it is a conservative but detailed example of early Italianate architecture. It was built for a prominent local businessman and politician. The house was listed on the National Register of Historic Places in 1989.

The Bernard Cogan House is a historic house at 10 Flint Avenue in Stoneham, Massachusetts, United States. Built about 1885, it is a good local example of Queen Anne style architecture in the United States. It was built for Bernard Cogan, the son of a local shoe factory owner. The house was listed on the National Register of Historic Places in 1984.

The Brightside Apartments is a historic apartment house at 2 King Street in Worcester, Massachusetts. Built in 1888 to a design by Fuller & Delano, it is one of southern Worcester's finest 19th century apartment blocks. The building was listed on the National Register of Historic Places in 1980, even though it had recently experienced some damage due to a minor fire.

The House at 15 Chestnut Street in Wakefield, Massachusetts is a well preserved high style Colonial Revival house. It was built in 1889 for Thomas Skinner, a Boston bookkeeper. The 2+1⁄2-story wood-frame house is topped by a hipped roof with flared eaves and a heavily decorated cornice. A porch extends across the front of the house, which is supported by paired turned columns. Above on the porch is a low railing with paired pillars topped by urns. The front door is flanked by Ionic pilasters, then sidelight windows, and then another pair of pilasters.

25 Stanton Road is a historic house located in Brookline, Massachusetts, and is a well-preserved local example of Italianate design.

The Sen. John Holmes House is a historic house on Main Street in Alfred, Maine. Also known as the Bow and Arrow house for a distinctive balustrade motif it once sported, it was built in 1802 for United States Senator John Holmes, one of western Maine's leading politicians of the period. The house was listed on the National Register of Historic Places in 1975.

The Winchester Memorial Church, also known as the New Hampshire Conservatory of Music and the Arts, is a historic civic building in the center of Winchester, New Hampshire, United States. Built in 1912, it is a prominent local example of Colonial Revival architecture. It replaced a meeting house that was the location of the Winchester Profession, a key development in the history of Unitarian Universalism. The building was listed on the National Register of Historic Places in 1980. It was acquired in 2006 by the Universalist Heritage Foundation as a memorial to the site's role in Universalist history.

The town hall of Winchester, New Hampshire, is located on Main Street, just south of the junction of New Hampshire Route 10 and New Hampshire Route 119 in the center of the town.

Laurel Hall and the Laurel Glen Mausoleum form a historic estate property on Vermont Route 103 in Shrewsbury, Vermont. Built between 1880 and 1882, the estate includes examples of high style Queen Anne architecture in the main house and some outbuildings, and includes a distinctive Egyptian Revival mausoleum, all built by John Porter Bowman, a prominent local businessman. The properties were listed on the National Register of Historic Places in 1998.























