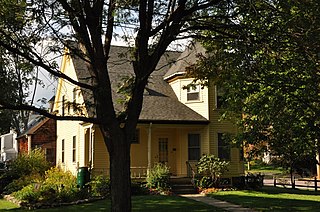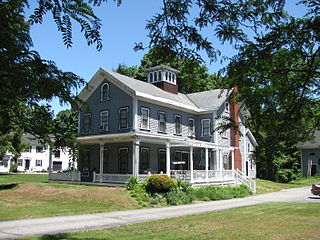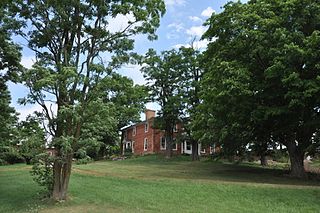
Newton Centre is one of the thirteen villages within the city of Newton in Middlesex County, Massachusetts, United States. The main commercial center of Newton Centre is a triangular area surrounding the intersections of Beacon Street, Centre Street, and Langley Road. It is the largest downtown area among all the villages of Newton, and serves as a large upscale shopping destination for the western suburbs of Boston. The Newton City Hall and War Memorial is located at 1000 Commonwealth Avenue, and the Newton Free Library is located at 330 Homer Street in Newton Centre. The Newton Centre station of the MBTA Green Line "D" branch is located on Union Street.

The West Newton Hill NR Historic District is a residential National Register historic district in the village of West Newton, in the city of Newton, Massachusetts in the United States. It is composed of a cohesive collection of spacious houses built in the second half of the 19th century, representing the development of the West Newton area as a fashionable railroad suburb. The district was listed on the National Register of Historic Places in 1986.

The Dr. Henry Jacob Bigelow House is a historic house at 72-80 Ober Road in the Oak Hill village of Newton, Massachusetts. Built in 1887, it is one of the last private residences designed by noted American architect Henry Hobson Richardson. It was converted into condominiums in the 1980s by the PBS program This Old House. It was listed on the National Register of Historic Places in 1976.

The Captain James Berry House is a historic house located in Harwich, Massachusetts. Built in 1858, it is a well-preserved example of Greek Revival architecture, notable for its continuous ownership by a single family. The house was listed on the National Register of Historic Places on September 26, 1986, at which time it was owned by James Osmyn Berry, the great-grandson of its first owner.

The Charles Wells House is a historic house in Reading, Massachusetts. The two-story Queen Anne Victorian wood-frame house was built in 1894 by Charles Wells, a New Brunswick blacksmith who married a Reading woman. The house is clad in clapboards and has a gable roof, and features a turret with an ornamented copper finial and a front porch supported by turned posts, with a turned balustrade between. A small triangular dormer gives visual interest to the roof above the porch. The house is locally distinctive as a surviving example of a modest Queen Anne house, complete with a period carriage house/barn.

The Kemp Place and Barn form a historic farmstead in Reading, Massachusetts. The main house is a 2+1⁄2-story Italianate wood-frame structure, with an L-shaped cross-gable footprint and clapboard siding. Its roofline is studded with paired brackets, its windows have "eared" or shouldered hoods, and there is a round-arch window in the front gable end. The porch wraps around the front to the side, supported by Gothic style pierced-panel posts. The square cupola has banks of three round-arch windows on each side. It is one of Reading's more elaborate Italianate houses, and is one of the few of the period whose cupola has survived.

The Carr-Jeeves House is a historic house in Winchester, Massachusetts. Built in 1869, it is fine local example of Second Empire architecture. It was listed on the National Register of Historic Places in 1989.

The Charles Buck House is a historic house at 68 Pleasant Street in Stoneham, Massachusetts. Built about 1880 for a dealer in hide, this modest Italianate house occupies the site of Stoneham's first meetinghouse and school. It was listed on the National Register of Historic Places in 1984.

The House at 15 Lawrence Street in Wakefield, Massachusetts is a well-preserved Queen Anne house with a locally rare surviving carriage house. It was built in the early 1870s, and was listed on the National Register of Historic Places in 1989.

The Capt. Edward Fuller Farm is a historic farmstead at 59-71 North Street in Newton, Massachusetts. The original farmhouse is at #59, and the barn, now converted to a house, is at #71. The house is estimated to have been built c. 1775, possibly using materials from an even older structure; the barn is estimated to have been built in 1800. The house was original 1+1⁄2 stories, and was raised to its present 2+1⁄2 in the 1840s. The barn was converted to residential use c. 1950. The house was probably built by Edward Fuller, whose great-grandfather was one of the first settlers of the area.

The Gray Cliff Historic District is a residential historic district encompassing a cluster of exceptionally high quality houses built in Newton, Massachusetts, between about 1890 and 1940. When first listed on the National Register of Historic Places in 1986, it included only the eight houses at 35, 39, 43, 53, 54, 64, 65, and 70 Gray Cliff Road, which were predominantly Shingle style house built before the turn of the 20th century. The district was expanded in 1990 to include an adjacent area known as The Ledges, where the houses were built between 1900 and 1940, and are mainly Colonial Revival and Tudor Revival in their styling.

The Jonas Salisbury House is a historic house at 62 Walnut Park in Newton, Massachusetts. The 2+1⁄2-story wood-frame house was built about 1847, and was one of four temple-front mansions built in the Newton Corner area. Of these, it is the only one still standing. It has typical hallmarks of the Greek Revival style, with flushboarded facade, corner pilasters, and an entrance flanked by pilasters and set under a pediment. The property also includes a period carriage house. Jonas Salisbury was a significant property owner in Newton.

The Joseph L. Stone House is a historic house and carriage barn at 77 and 85 Temple Street in Newton, Massachusetts. The 2+1⁄2-story house, now at 77 Temple Street, has a brick first floor and wood frame upper floors, with a roughly three-part facade. On the left is a projecting section with a gabled roof, and on the right is a rounded two story tower section topped with an octagonal roof. In between is a recessed porch on the second floor, with a projecting gabled dormer above. The walls are sheathed in decorative shingle work, and the porch and porte-cochere are elaborately decorated. The carriage barn, now converted to a residence at 85 Temple, is of similar styling. The house and carriage barn were built in 1881 by Joseph L. Stone, a banker.

The James H. Standish House is a historic house located at 54 Francis Street in Brookline, Massachusetts.

West Roxbury Parkway is a historic parkway running from Washington Street in Boston, Massachusetts, where the Enneking Parkway runs south, to Horace James Circle in Chestnut Hill, where it meets the Hammond Pond Parkway. The parkway serves as a connector between Stony Brook Reservation and Hammond Pond Reservation. West Roxbury Parkway was built between 1919 and 1929 and added to the National Register of Historic Places in 2006. The parkway is distinctive in the roadway system developed by the Metropolitan District Commission beginning around the turn of the 20th century in that it was built in collaboration with the City of Boston, and is maintained by the city.
Richards House may refer to:

The Henry Strongman House is a historic house at 1443 Peterborough Road in Dublin, New Hampshire. Built about 1770 by Dublin's first permanent white settler, it is a well-preserved example of a rural Cape style farmhouse. The house was listed on the National Register of Historic Places in 1983.

The Seth Mason Richards House, housing the Richards Free Library and the Library Arts Center, is a historic house, public library, and art gallery at 58 North Main Street in Newport, New Hampshire. This three-story Colonial Revival house was designed by Boston, Massachusetts architect James T. Kelley and built in 1898-99 for Captain Seth Mason Richards, a scion of one of Newport's wealthiest families. The property, including the house and carriage house, were donated by his heirs for use as the town's public library in 1962. The library is housed in the main building, while the carriage house has been converted for use as a gallery space. The property was listed on the National Register of Historic Places in 1984.

The Locust Creek House Complex is a historic former tavern turned farmstead at 4 Creek Road in Bethel, Vermont. Built in 1837 and enlarged in 1860, it is a rare surviving example of a rural tavern in the state, with an added complex of agriculture-related outbuildings following its transition to a new role. The property was listed on the National Register of Historic Places in 1982. It now houses residences.

The Colonel Ephraim and Sarah Doolittle Farm is a historic farm property on Doolittle Road in Shoreham, Vermont. It is one of the oldest colonial farm properties in western Vermont, established in 1766 by Colonel Ephraim Doolittle, a veteran of the French and Indian War and the American Revolutionary War. It was listed on the National Register of Historic Places in 1995.






















