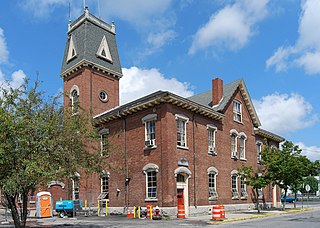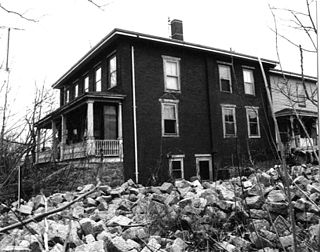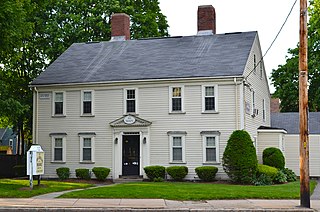
The Lyman Estate, also known as The Vale, is a historic country house located in Waltham, Massachusetts, United States. It is now owned by the nonprofit Historic New England organization. The grounds are open to the public daily for free; an admission fee is required for the house.

The Central Fire Station is an historic fire station at Leonard and School Streets in Taunton, Massachusetts. Built in 1869, it is the third oldest fire station still in use in the country, and the oldest in the city. It is the oldest *continuously operated* fire station in the country, never having closed for any period of time. It houses Taunton's Engine 1, Ladder 2, Ladder 3 and the Deputy Chief. It was listed on the National Register of Historic Places in 1984.

The First Parish Church is a historic church at 50 Church Street in Waltham, Massachusetts, whose Unitarian Universalist congregation has a history dating to c. 1696. The current meeting house was built in 1933 after a fire destroyed the previous building on the same site. It is a Classical Revival structure designed by the nationally known Boston firm of Allen & Collens. The church building was listed on the National Register of Historic Places in 1989.

St. Mary's Roman Catholic Church Complex is a historic multi-building church complex at 133 School Street in Waltham, Massachusetts. Established as a parish in 1835, it is the city's oldest Roman Catholic establishment. Its 1858 Romanesque Revival church and 1872 Second Empire rectory are particularly fine architectural examples of their styles. The complex was listed on the National Register of Historic Places in 1989.

St. Charles Borromeo Church is a former parish of the Catholic Church in Waltham, Massachusetts. It is noted for its historic church building, completed in 1922. A high quality example of Italian Renaissance Revival architecture, it is emblematic of the shift on Waltham's south side from a predominantly Protestant population to one of greater diversity. The building was listed on the National Register of Historic Places in 1989.

The Aaron Martin Houses are a pair of historic houses in Waltham, Massachusetts. Built between 1892 and 1900, these Colonial Revival houses have similar massing, with hip roofs and double-window hip dormers. Windows on their main facades are treated with pediments incised with floral decoration, and their porches have turned posts. They were built by Aaron Martin, a real estate speculator and Waltham Watch Company employee who lived in a more elaborate house on Moody Street.

The William Gibbs House is a historic house in Waltham, Massachusetts. Built c. 1830–54, this 2+1⁄2-story wood-frame house is one Waltham's few temple-front Greek Revival houses. It has four two-story Corinthian columns supporting a fully pedimented gable with a deep, dentillated cornice. It was probably built in the 1840s by William Gibbs, a hat manufacturer, and was sold by him to another hat maker who lost it to foreclosure.

The Warren White House is a historic house in Waltham, Massachusetts. The 2+1⁄2-story wood-frame house was built c. 1850–54, and is the oldest surviving house on Warren Street, once an important thoroughfare between Waltham and Belmont. The house has classic Italianate styling, with a symmetrical three-bay facade, wide cornerboards and entablature, and round-arched gable windows. It was built by Warren White, a wheelwright, on land owned by David White, a farmer, who sold Warren White the property in 1855.

The Charles Baker House is a historic house in Waltham, Massachusetts. Built about 1880, it is one of the city's best examples of Stick style architecture, and a good example of worker housing built for employees of the Waltham Watch Company. It was listed on the National Register of Historic Places in 1989.

The Charles Byam House is a historic house in Waltham, Massachusetts. Built in 1886, it is a well-preserved example of a modestly scaled Queen Anne period residence. It was listed on the National Register of Historic Places in 1989.

The Nathan Warren House was a historic house at 50 Weston Street in Waltham, Massachusetts. Built c. 1889-90 the 2+1⁄2-story house was one of the city's finest Queen Anne residences, with a turret and porte cochere, as well as a variety of decorated projecting sections. The house was built by Nathan Warren, who wrote a history of Waltham, was active in local and state politics, and who was a member of an exploratory expedition to the Yellowstone area in 1873.

The Potter–O'Brian House was a historic house at 206 Newton Street in Waltham, Massachusetts. The 2+1⁄2-story brick house was built c. 1850, and was the city's only brick Italianate house. One of the older houses on the city's South Side, it was built when the area was still part of Newton. At the time Waltham purchased the territory from Newton, Edward Potter owned the house. It was owned by the O'Brian family for many years.

The Phineas Lawrence House is a historic house at 257 Trapelo Road in Waltham, Massachusetts. The 2+1⁄2-story wood-frame house was built c. 1807-08 by Phineas Lawrence, member of the locally prominent Lawrence family, who had owned land in the northeastern part of Waltham since the 17th century. The house is a well-preserved example of Federal styling. The Lawrence properties were extensive, and included land that was used for the nearby Metropolitan State Hospital.

The Hager–Mead House is a historic house at 411 Main Street in Waltham, Massachusetts. The 2+1⁄2-story wood-frame house was built in 1795, and is one of the city's small number of 18th-century houses. It is five bays wide and two deep, with chimneys set in the ridge, and a center entry flanked by Doric pilasters and topped by a six-pane transom window and modillioned cornice. The house was built by Samuel Hager, a farmer from Watertown, who promptly sold it Stephen Mead, a blacksmith, in 1796.

The Fuller–Bemis House is a historic house at 41–43 Cherry Street in Waltham, Massachusetts, United States. The 2+1⁄2-story wood-frame house was built c. 1776, and is one of Waltham's few 18th century houses. It was built when the south side, where it is located, was still part of Newton. It was converted into a two-family structure in the 19th century. Its relatively plain Georgian styling sets it apart from the later 19th century housing that surrounds it.

The Elijah Fiske House is a historic house at 457 Lincoln Street in Waltham, Massachusetts. The two story brick house was built c. 1801, and is one of only three Federal style brick houses in the city. It is five bays wide and four deep, with entrances on the western and southern facades. The entrances are slightly recessed in an opening with a fanlight top. Luke Fiske, the second occupant was prominent in Waltham civic affairs, and was the first president of the Waltham Bank.

The Lenoir Dow House is a historic house at 215 Adams Street in Waltham, Massachusetts. The 2+1⁄2-story wood-frame house was built in 1888, during the building boom of the 1880s on Waltham's south side. Built to house workers at the Waltham Watch Company, the house is a well-preserved Queen Anne Victorian, with an asymmetrical facade, hip roof topped by iron cresting, and a porch with ornate woodwork. Lenoir Dow, the first owner, was a machinist.

The Gilbert Colburn House is a historic house at 110–112 Crescent Street in Waltham, Massachusetts. The two-story wood-frame duplex was built c. 1870, and is a nearly intact example of an Italianate house built for Waltham Watch Company workers. The main facade is symmetrical, with a pair of entrances at the center, each with its own ornate scrolled hood. They are flanked by a pair of two-story projecting polygonal bays with apron panels.

Hartwell and Richardson was a Boston, Massachusetts architectural firm established in 1881, by Henry Walker Hartwell (1833–1919) and William Cummings Richardson (1854–1935). The firm contributed significantly to the current building stock and architecture of the greater Boston area. Many of its buildings are listed on the National Register of Historic Places.

Hartwell & Swasey was a short-lived 19th-century architectural firm in Boston, Massachusetts. The partnership between Henry W. Hartwell (1833-1919) and Albert E. Swasey, Jr. lasted from the late-1860s to 1877, when Swasey went on his own. In 1881, Hartwell formed a partnership with William C. Richardson – Hartwell and Richardson – that lasted until his death.























