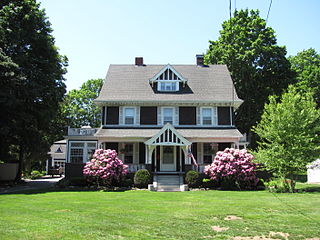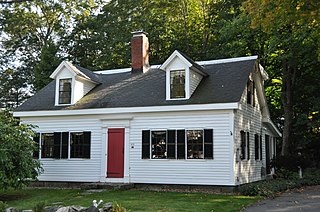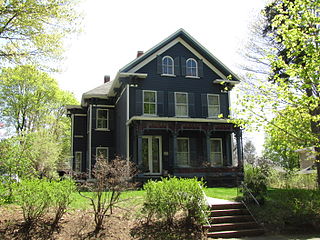
The Amos Adams House is a historic house in the Newton Corner village of Newton, Massachusetts. Built in 1888, it is a prominent local example of Queen Anne architecture. It was listed on the National Register of Historic Places on September 4, 1986.

The House at 199 Summer Avenue in Reading, Massachusetts is designated as historic. The original two-and-a-half-story house was designed by architect Horace G. Wadlin and built in 1878 for Robert Kemp, leader of the popular Old Folks Concerts. The house was the second in Reading that Kemp had built; the first also is still standing.

242 Summer Avenue is a historic house located in Reading, Massachusetts. It is locally significant as a well-preserved example of a Shingle style house.

The House at 483 Summer Avenue in Reading, Massachusetts, USA, is a modestly decorated vernacular Federal style cottage. The 1+1⁄2-story wood-frame house was built c. 1830, late for a Federal style building. Its significant Federal features are its five-bay facade, side-gable roof, and the door surround, which has pilasters supporting a tall entablature with a projecting cornice. The house is finished in wooden clapboards, and has two gabled dormers projecting from the front roof.

The John Steele House is a historic house at 2–4 Montvale Avenue in Stoneham, Massachusetts. It is one of a few surviving 19th-century double houses in Stoneham. Built c. 1880–1885, It is a 6-bay two-story wood-frame house, with a side-gable roof, chimneys at the ends, and twin doors in the central bays under a shared bracketed hood. It is one of a series of identical rowhouses that were owned by John Steele, a major landowner in the town during that period.

The House at 21 Chestnut Street is one of the best preserved Italianate houses in Wakefield, Massachusetts. It was built c. 1855 to a design by local architect John Stevens, and was home for many years to local historian Ruth Woodbury. The house was listed on the National Register of Historic Places in 1989.

The House at 11 Wave Avenue in Wakefield, Massachusetts is a well-preserved example of Queen Anne/Stick-style architecture. Built between 1875 and 1888, it was listed on the National Register of Historic Places in 1989.

15 Wave Avenue is a well-preserved Italianate style house in Wakefield, Massachusetts. It was built between 1875 and 1883, and was listed on the National Register of Historic Places on July 6, 1989.

The House at 9 White Avenue in Wakefield, Massachusetts is a well-preserved transitional Queen Anne/Colonial Revival house. Built about 1903, it was listed on the National Register of Historic Places in 1989.

The William Blodgett House is a historic house at 11 Fairmont Avenue in the Newton Corner neighborhood of Newton, Massachusetts. Built about 1875, it is a prominent local example of Stick style architecture. It was listed on the National Register of Historic Places in 1986, where it is listed at 645 Centre Street.

The Brandeis University President's House, also known as the Leland Powers House, is an historic house on 66 Beaumont Avenue in Newton, Massachusetts. Built in 1913–14 for Leland Powers, it is a prominent large-scale example of American Craftsman architecture. It has served as the official residence of two presidents of Brandeis University as well as Roger Berkowitz, the CEO of Legal Sea Foods. The house was listed on the National Register of Historic Places in 1998.

The Mayall Bruner House is a historic house at 36 Magnolia Avenue in the Newton Corner neighborhood of Newton, Massachusetts. Built in 1923, it is a well-preserved example of Craftsman architecture. It was listed on the National Register of Historic Places in 1990.

The John Buckingham House is a historic house at 33–35 Waban Street in the Newton Corner village of Newton, Massachusetts. Built about 1864, it is a good local example of Second Empire architecture, typical of built at that time for upper middle class commuters to Boston. It was listed on the National Register of Historic Places in 1986.

The Thomas A. Crimmins House is a historic house at 19 Dartmouth Street in Newton, Massachusetts. The 2+1⁄2-story brick house was built in 1910–11, and is one of the city's finest Georgian Revival houses. The roughly square house has a slate hip roof with a modillioned cornice, and the corners have brick quoins. The facade facing Commonwealth Avenue has symmetrical projecting end bays flanking a center entry with monumental Tuscan columns.

The Henry I. Harriman House is a historic French château style house at 825 Centre Street in Newton, Massachusetts. Built in 1916 for Henry I. Harriman, it is one of Newton's most elegant 20th-century suburban estate houses. It is now part of the campus of the Boston College Law School. It was known as Putnam House, in honor of benefactor Roger Lowell Putnam, when the campus was that of Newton College of the Sacred Heart. It was listed on the National Register of Historic Places in 1990.

The House at 3 Davis Avenue in West Newton, Massachusetts, is a well-preserved modest Italianate residence. It is a 2+1⁄2-story wood-frame house, three bays wide, with a front-facing gable roof. It was built c. 1853, and has an unusual amount of decorative trim for a modest house. The eaves and gables are studded with brackets, and the corners have quoining blocks. The front parlor windows, sheltered by a porch also studded with brackets, are of extended length.

The Lasell Neighborhood Historic District is a historic district roughly bounded by Woodland, Studio Roads, Aspen, Seminary Avenue, and Grove Street in Newton, Massachusetts - a village of Auburndale, Massachusetts. The area includes high-quality late - 19th and early - 20th century housing built in the area and includes buildings on the campus of Lasell University, established as the Auburndale Female Seminary in 1851. The district was listed on the National Register of Historic Places in 1986.

The S. Curtis Smith House is a historic house at 56 Fairmont Avenue in Newton, Massachusetts. The 2+1⁄2-story wood-frame house was built c. 1883, and is one of Newton's finest Queen Anne Victorian houses. It exhibits a full range of that style's features, including asymmetrical massing with numerous and varied gables, a tower with an octagonal arched roof, bands of different types of shingling, and an ornately decorated front portico. The house was built for S. Curtis Smith, a schoolteacher.

The Weeks House, also known as the Old Brick House, is a historic house museum on Weeks Avenue in Greenland, New Hampshire. Built about 1710, it is one of the oldest brick buildings in New England. It was built by an early colonial member of New Hampshire's politically prominent Weeks family, and is now maintained by a family association. The house was listed on the National Register of Historic Places in 1975.

The Joseph Fenno House–Woman's Friend Society is a historic building at 12–14 Hawthorne Boulevard in Salem, Massachusetts. The building was probably designed by Samuel Field McIntire, son of noted Salem building Samuel McIntire, and built 1811–12 for Joseph Fenno, a feltmaker turned merchant. The house was designed as a double house, although the reasons why Fenno wanted such a house are not known. He sold the property to his son in 1814 after moving to Columbia, Maine, and the two units were sold out of the family in 1822 and 1832.























