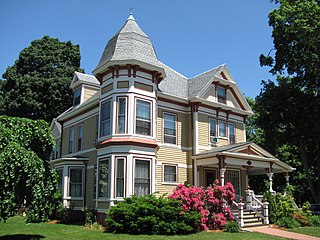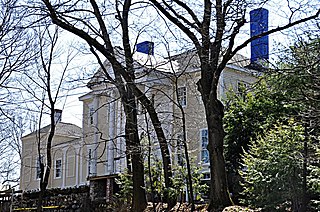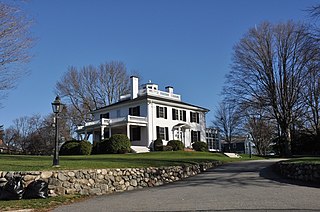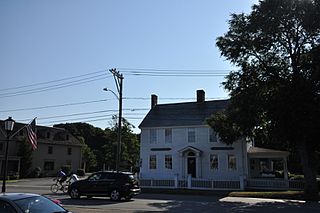
The Elizabeth Cady Stanton House in Tenafly, Bergen County, New Jersey, United States, is where Elizabeth Cady Stanton lived from 1868 to 1887, her most active years as a women's rights activist. She had previously lived in Seneca Falls, New York and Boston, Massachusetts.

The First Church of Christ, Unitarian, also known as First Church of Lancaster and colloquially as "the Bulfinch Church", is a historic congregation with its meeting house located at 725 Main Street facing the Common in Lancaster, Massachusetts. The church's fifth meeting house, built in 1816, was designed by architect Charles Bulfinch, and was designated a National Historic Landmark in 1977, recognizing it as one of Bulfinch's finest works.

The Shubael Baxter House is a historic house in Barnstable, Massachusetts. Built c. 1829 by a ship's captain, it underwent a major transformation into a Colonial Revival mansion in the early 20th century. It was listed on the National Register of Historic Places in 1987 for its architectural significance.

The Brown House is a historic First Period house in Hamilton, Massachusetts. Built in the 1660s or 1670s, it is one of the oldest surviving houses in Essex County. It was listed on the National Register of Historic Places in 1990.

The John P. Peabody House is a historic house at 15 Summer Street in Salem, Massachusetts. Built in 1868 by Salem merchant John P. Peabody, it is a rare early example of Colonial Revival architecture. The two story wood-frame house is three bays wide, with a slate gambrel roof. The centered front door is sheltered by a portico supported by Doric columns. The second story center window reinforces focus, being enlarged slightly by sidelights as compared to the other windows on the facade. The roof is pierced by three dormers, the outer ones with pointed gables and the central one with a rounded pediment reminiscent of the then-fashionable Second Empire style.

The George A. Waldo House is a historic house in Methuen, Massachusetts. Built in 1825 and altered somewhat around 1900 by local philanthropist Edward Searles, it is one of Methuen's finest examples of Federal period architecture. It was added to the National Register of Historic Places in 1984, and is currently occupied by the Kenneth H. Pollard Funeral Home.

The Woburn Street Historic District of Reading, Massachusetts encompasses a two-block section of late 19th century upper-class housing. The 10-acre (4.0 ha) extends along Woburn Street from Summer Street to Temple Street, and includes sixteen houses on well-proportioned lots along an attractive tree-lined section of the street. The historic district was listed on the National Register of Historic Places in 1985.

The Roberts House is a historic house at 59 Prospect Street in Reading, Massachusetts. The two-story house is basically Colonial Revival in character, but also exhibits Craftsman style features, including extended eaves with exposed rafter ends, stucco walls, and a chunky entrance portico. The window above the entrance is a Shingle style band of three casement windows, and there is a hip-roof dormer in the roof above. The house is one of Reading's better examples of Craftsman architecture, and was built in 1911, during a building boom on the town's west side.

The Deacon John Symmes House is a historic house in Winchester, Massachusetts. Built about 1807, it is a fine local example of Federal period architecture, and is also significant for its association with the Symmes family, who were among Winchester's earliest settlers. The house was listed on the National Register of Historic Places in 1989.

The George P. Fernald House is a historic house at 12 Rock Hill Street in Medford, Massachusetts. The Colonial Revival mansion was built c. 1895 for George P. Fernald, an architect and leading exponent of the Colonial Revival style. The house was probably designed by Fernald, possibly with the assistance of his brother Albert, who was also an architect. The house has a two-story Ionic pedimented portico that shelters an elaborate Federal-style entry, supposedly influenced by Fernald's work making drawings of the Count Rumford Birthplace in Woburn, Massachusetts.

Beebe Homestead, also known as the Lucius Beebe House and Beebe Farm, is a historic Federal period home at 142 Main Street in Wakefield, Massachusetts, which was built during the federal era that extended from the late 18th-century into the 1820s. It is suspected to have been remodeled into the federal style from an earlier home built in circa 1727. It overlooks Lake Quannapowitt, and according to a 1989 study of historic sites in Wakefield, the house is "one of Wakefield's most imposing landmarks." The property was added to the National Register of Historic Places in 1989.

The Caleb Wiley House is a historic house at 125 North Street in Stoneham, Massachusetts. Built c. 1826, this 2+1⁄2-story wood-frame house is one of Stonham's best-preserved late Federal period houses. The house was listed on the National Register of Historic Places in 1984.

The Micah Williams House is a historic house at 342 William Street in Stoneham, Massachusetts. The 1+1⁄2-story Greek Revival cottage was built c. 1830 by Micah Williams. Unlike many Greek Revival buildings, which have the gable end facing the street, this one has the front on the roof side, a more traditional colonial orientation. Its facade is five bays wide, with a center entrance sheltered by a hip-roof portico with square columns. The house was built by Williams for his daughter.

The Chadwick-Brittan House is a historic house at 309 Lincoln Street in Worcester, Massachusetts. It is estimated to have been built c. 1797, and is one of the few surviving Federal-style houses in the city. It was listed on the National Register of Historic Places in 1980.

The House at 42 Hopkins Street in Wakefield, Massachusetts is an excellent early example of an Italianate house. Built c. 1850, the 2+1⁄2-story wood-frame structure is an early example of balloon framing. It is three bays wide, with wide eaves and double brackets, corner pilasters, and a high granite foundation. Its front entry is sheltered by Colonial Revival portico added around the turn of the 20th century.

The House at 20 Morrison Road in Wakefield, Massachusetts is a well-preserved Colonial Revival house. The 2+1⁄2-story wood-frame house originally had a semicircular portico, a relative rarity in Wakefield. The porch has turned balusters, and the three roof dormers have pedimented gable ends. The house was built about 1890 on land originally part of the large estate of Dr. Charles Jordan, that was developed in the 1880s as Wakefield Park.

The H. M. Warren School is a historic school building at 30 Converse Street in Wakefield, Massachusetts. Built c. 1895–1897, it is locally significant as a fine example of Renaissance Revival architecture, and for its role in the town's educational system. The building was listed on the National Register of Historic Places in 1989. It now houses social service agencies.

The John Woodward House is a historic house at 50 Fairlee Road in Newton, Massachusetts. Built sometime before 1686, it is one of the city's oldest surviving buildings. It is a 2+1⁄2-story timber-frame structure, with a large central chimney, and is four bays wide and one deep. Its front entry has sidelight windows that were probably added in the 19th century, and the entry is enclosed in a Colonial Revival portico. The house was for 275 years owned by the family of John Woodward, one of Newton's early settlers.

The Ambrose Whittlesey House is a historic house at 14 Main Street in Old Saybrook, Connecticut that was listed on the National Register of Historic Places in 1985.

The Abbot House, also known as the Abbot-Spalding House, is a historic house museum at One Abbot Square in Nashua, New Hampshire. Built in 1804, it is one of the area's most prominent examples of Federal period architecture, albeit with substantial early 20th-century Colonial Revival alterations. The house was listed on the National Register of Historic Places in 1980, and the New Hampshire State Register of Historic Places in 2002. It is now owned by the Nashua Historical Society, which operates it as a museum; it is open by appointment.























