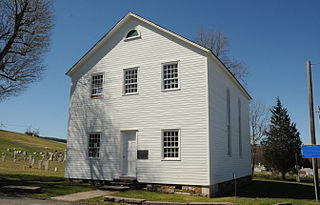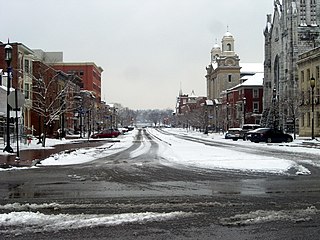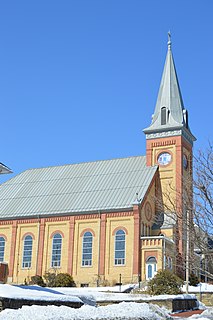
St. Marys is a city in Elk County, Pennsylvania, United States. The population is 12,429 as of 2019. Originally a small town inhabited by mostly Bavarian Roman Catholics, it was founded December 8, 1842. It is home to Straub Brewery and the first Benedictine convent in the United States. In 1992, the borough of St. Marys absorbed the surrounding township of Benzinger and incorporated as a city. Despite its place as the second-largest city by area in Pennsylvania behind Philadelphia, its low population leads to it being one of the state's least dense cities.

St. Augustine Catholic Church, also called Olde St. Augustine's, is a historic Catholic church in Philadelphia, Pennsylvania, United States. Consecrated in 1848, the Palladian-style church was designed by Napoleon LeBrun. It is listed on the National Register of Historic Places.

This is a list of the National Register of Historic Places listings in Dakota County, Minnesota. It is intended to be a complete list of the properties and districts on the National Register of Historic Places in Dakota County, Minnesota, United States. Dakota County is located in the southeastern part of the U.S. state of Minnesota, bounded on the northeast side by the Upper Mississippi River and on the northwest by the Minnesota River. The locations of National Register properties and districts for which the latitude and longitude coordinates are included below, may be seen in an online map.

St. Paul's Union Church and Cemetery, also known as the Old White Church and Cemetery, is a historic church and cemetery located at Union Township, Schuylkill County, Pennsylvania. The church was built in 1842, and is a two-story, wood-frame meeting house style building in a vernacular Federal style. It measures 30 feet, 8 inches, by 40 feet, 4 inches. The church was restored in 1990-1992. The adjacent cemetery includes a number of stone markers in German.

St. Mary's Episcopal Church, also known as Old Saint Mary's Church, is a historic Episcopal church located on Warwick Road, Warwick Township in Elverson, Chester County, Pennsylvania. The church was built in 1843, and is a one-story, rectangular stuccoed fieldstone structure in the Gothic Revival style. It measures 50 feet wide and 70 feet deep. The church is surrounded by the parish cemetery, with burials dating to 1806.

Decker's Chapel is a historic chapel on Earth Road and PA 255 in St. Marys, Elk County, Pennsylvania within the Diocese of Erie.

St. Marys Historic District is a national historic district located at St. Marys in Elk County, Pennsylvania. It includes 399 contributing buildings, two contributing sites, one contributing structure, and five contributing objects. It encompasses the historic central business district, adjacent residential district, and St. Joseph's Convent. Also located in the district are several historic churches. The oldest building in the district is a stone structure built about 1845. The earliest section is oriented around the "Diamond." Located within the district is the separately listed John E. Weidenboerner House. Also located in the district are two buildings designed by architect William P. Ginther; the Sacred Heart Church (1906-1907) and the addition to St. Joseph's Convent (1907).

The Sackville House was a historic building in East Washington, Pennsylvania. It was located at 309 East Wheeling Street in Washington, Pennsylvania before it was demolished in 1980.

Harrisburg Historic District is a national historic district located at Harrisburg, Dauphin County, Pennsylvania. The district includes 340 contributing buildings and 1 contributing site in a 19th-century residential area of Harrisburg. It contains the original core of the city. Located in the district is Harris Park, which unifies the district. Notable buildings include the Y.M.C.A. (1932), William McClay Mansion (1792), Grace Methodist Church (1871), St. Stephen's Episcopal Cathedral (1826), St. Michael's Lutheran Church (1906), Cathedral of Saint Patrick (1907) and the Unit Row Houses. The John Harris Mansion is located in the district and listed separately.

Patton Historic District is a national historic district located at Patton in Cambria County, Pennsylvania. The district includes 42 contributing buildings in a predominantly residential area of Patton. The predominant architectural style is American Foursquare, with some notable examples of Colonial Revival and Romanesque Revival styles. Notable buildings include the St. Mary's Church (1899), St. Mary's Rectory (1899), St. Mary's School (1913), A. O. Summerville House, W. H. Sanford House, Charles Rhody House, Dr. Stiles House (1907), Prindible Houses, Trinity United Methodist Church (1901), St. Peter and Paul Orthodox Church (1904), Cambria Heights Middle School (1894), and Patton High School (1903).

Yeakle and Miller Houses, also known as the Daniel Yeakle and John Faber Miller Houses, are two historic homes located at Erdenheim in Springfield Township, Montgomery County, Pennsylvania. They were built in 1892, and are in the Queen Anne style with Shingle Style influences. They are built of stone with shingled hipped roofs, and feature two semi-towers and porches. The Yeakle property includes a contributing carriage house.

Upper Roxborough Historic District is a national historic district located in Philadelphia and Whitemarsh Township, Montgomery County, Pennsylvania. It encompasses 108 contributing buildings, 23 contributing sites, and 18 contributing structures in Upper Roxborough. The district includes a number of small scale farm and industrial workers' housing, estate houses, mill-owners' dwellings, and farm buildings. Notable buildings include the Shawmont Railroad Station (1834), Miquon Station designed by Frank Furness (1910), Riverside Paper Mills, Hagy's Mill ruin, St. Mary's Church, and "Fairview" and other buildings on the grounds of the Schuylkill Center for Environmental Education. The Roxborough Pumping Station was also part of the district, but it was demolished in 2011 after sitting abandoned for over fifty years.

Lacawac is a historic estate located in Paupack Township and Salem Township, Wayne County, Pennsylvania. It was built in 1903, as a summer estate of Congressman William Connell (1827-1909). Six of the eight buildings remain. They are the main house, barn, spring house, pump house, Coachman's Cabin, and ice house. The buildings are in an Adirondack Great Camp style. The main house is a 2 1⁄2-story frame dwelling with a cross gable roof. It features two-story porches and the interior is paneled in southern yellow pine.

James R. Ludlow School is a historic K-8 elementary school within the School District of Philadelphia, located in the Yorktown neighborhood of Philadelphia, Pennsylvania.

Mary Disston School is a historic school building located in the Tacony neighborhood of Philadelphia, Pennsylvania. It was built in 1900–1901, and is a two-story, three-bay, "U"-shaped stone building in the Colonial Revival style. A rear addition was built in 1967. It features a recessed central entrance with columnaded porch, arched openings, and a balcony; a central Palladian window; and hipped roof.

South Front Street Historic District is a national historic district located in the Queen Village neighborhood of Philadelphia, Pennsylvania. It encompasses seven contributing buildings, including the Nathaniel Irish House, Widow Maloby's Tavern, and Capt. Thomas Moore House, which are individually listed on the NRHP.

St. Anthony de Padua Parish School is a historic Catholic school building located in the Southwest Center City neighborhood of Philadelphia, Pennsylvania. It was built in 1897, and is a four-story, red brick building with stone trim in the Romanesque Revival-style. It has rounded arched window openings, a hipped roof with dormer, and freestanding brick fire tower.

Jacob Leiby Farm is a historic farm complex, Pennsylvania Bluestone quarry, and national historic district located in Perry Township, Berks County, Pennsylvania. It has six contributing buildings, two contributing sites, and three contributing structures. All of the buildings are constructed of Pennsylvania Bluestone. They include a 2 1/2-story, five-bay by two-bay, vernacular Federal-style farmhouse (1829); 1 1/2-story, tenant house/blacksmith shop; Pennsylvania bank barn; wagon shed; cider house; and quarry house. The contributing structures are a bake oven, ground cellar, and large stone and earthen dam on Maiden Creek. The contributing sites are the Pennsylvania Bluestone quarry and cemetery. The quarry ceased operation in 1884, with the death of Jacob Leiby.

The Hollenfelz House, also known as St. Mary's High School for Boys, is a historic building located in Dubuque, Iowa, United States. This highly decorative Second Empire structure was built as a home for Michael Hollenfelz, who owned a wholesale firm dealing with wines, liquors and beer. The building features a mansard roof with dormers and a cupola, which is normal for this style, and High Victorian decorative details, which is not. Particularly unusual is the cornice and the stringcourses. In 1906 it was acquired by St. Mary's Catholic Church across the street for a boy's high school. The school was operated by the Brothers of Mary from St. Louis, and its curriculum focused on business and commerce. That school ceased operations in 1929 and the building was then used for the parish grade school. In 1957 it was converted into an apartment building. It was individually listed on the National Register of Historic Places in 1977, and it was included as a contributing property in the Washington Residential Historic District in 2015.
























