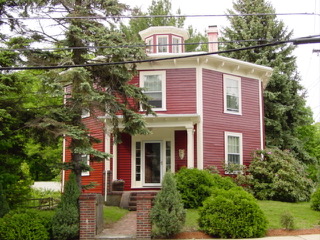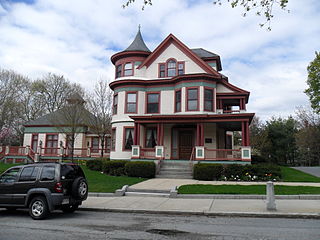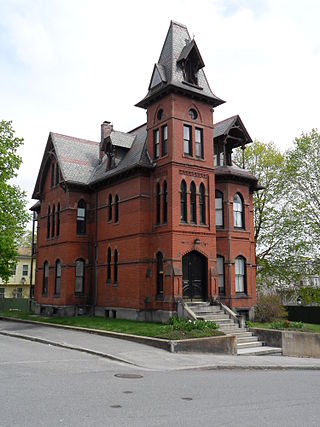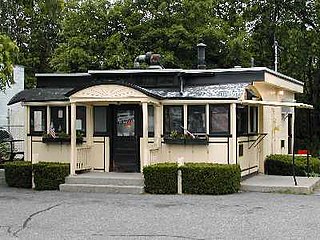
The Cathedral of Saint Paul — informally known as Saint Paul's Cathedral — is the mother church of the Roman Catholic Diocese of Worcester. It is located at 38 Chatham Street in downtown Worcester, Massachusetts. Built between 1868 and 1889, it is one of the city's finest examples of Victorian Gothic architecture, and was listed on the National Register of Historic Places in 1980.

The First Church of Christ, Unitarian, also known as First Church of Lancaster and colloquially as "the Bulfinch Church", is a historic congregation with its meeting house located at 725 Main Street facing the Common in Lancaster, Massachusetts. The church's fifth meeting house, built in 1816, was designed by architect Charles Bulfinch, and was designated a National Historic Landmark in 1977, recognizing it as one of Bulfinch's finest works.

The William Bryant Octagon House is an historic octagon house located at 2 Spring Street in Stoneham, Massachusetts. Built in 1850, it is the best-preserved of three such houses built in the town in the 1850s. It was listed on the National Register of Historic Places in 1984.

The Worcester House is a historic house at 658 Andover Street in Lowell, Massachusetts. This vernacular Federal style farmhouse was built c. 1802 by Eldad Worcester, on land originally purchased by his grandfather, and is the oldest house on Andover Street. The area remained farmland through most of the 19th century. The house is architecturally unusual for the period, with a four-bay facade and its main entrance located on one of the sides.

The Woodland Street Historic District is a historic housing district in the Main South area of Worcester, Massachusetts. It consists of 19 Victorian houses that either face or abut on Woodland Street, between Charlotte and Oberlin Streets. The district was listed on the National Register of Historic Places in 1980. Located directly adjacent to the campus of Clark University, some of the buildings are used by Clark for housing and administration.

The Franklin Wesson House is an historic house at 8 Claremont Street in the Main South neighborhood of Worcester, Massachusetts. It is one of the finest High Gothic Victorian houses in the city. It was designed by architect Amos Porter Cutting.

The Charles Allen House is an historic house at 65 Elm Street in Worcester, Massachusetts. Built in 1870, it is notable as an unusual and well-preserved Second Empire house, and for its association with Massachusetts lawyer, politician, and jurist Charles Allen. The house was listed on the National Register of Historic Places in 1980. It now houses professional offices.

The Emory Bannister House was a historic house at 3 Harvard Street in Worcester, Massachusetts. Built in 1847, this Greek Revival house was an early design of Worcester architect Elbridge Boyden, and one of the city's few houses of the period with an identified architect. The house was listed on the National Register of Historic Places in 1980. It was demolished in 1981; its site is now a parking lot.

The George Bentley House is a historic house at 9 Earle Street in Worcester, Massachusetts. Built in 1849–50, this 1+1⁄2-story wood-frame cottage is Worcester's finest surviving example of Carpenter Gothic styling. It was listed on the National Register of Historic Places in 1980.

Hammond Heights is an historic neighborhood subdivision on the west side of Worcester, Massachusetts. It includes properties along Germain, Haviland, Highland, and Westland Streets and Institute Road, most of which were built between 1890 and 1918, and is a good example of a turn-of-the-century residential subdivision, with a diversity of period architectural styles. The district was listed on the National Register of Historic Places in 1980.

The John Hastings Cottage is an historic house at 31 William Street in Worcester, Massachusetts. Built about 1880, it is a distinctive example of Victorian Gothic architecture. The house was listed on the National Register of Historic Places in 1980, where it is misspelled as "Hastins".

The John and Edward Johnson Three-Decker is a historic triple decker house in Worcester, Massachusetts. The house was built c. 1918, and is a well-preserved and distinctive example of Colonial Revival styling, with a number of unusual features. The house was listed on the National Register of Historic Places in 1990.

The John Johnson Three-Decker is a historic triple decker house in Worcester, Massachusetts. The house was built c. 1894, and is a distinctive variant of the form, with a central projecting bay section. It was listed on the National Register of Historic Places in 1990.

The Norcross Brothers Houses are historic houses at 16 and 18 Claremont Street in Worcester, Massachusetts. They are named after their builders and first occupants, James and Orlando Norcross, principals of the Norcross Brothers construction company.

Worcester Lunch Car Company was a manufacturer of diners based in Worcester, Massachusetts, from 1906 to 1957.

Stephen Carpenter Earle was an architect who designed a number of buildings in Massachusetts and Connecticut that were built in the late 19th century, with many in Worcester, Massachusetts. He trained in the office of Calvert Vaux in New York City. He worked for a time in partnership with James E. Fuller, under the firm "Earle & Fuller". In 1891, he formed a partnership with Vermont architect Clellan W. Fisher under the name "Earle & Fisher".
There are 98 properties and historic districts on the National Register of Historic Places in Worcester, Massachusetts, east of I-190 and the north-south section of I-290, which are listed below. Two listings overlap into other parts of Worcester: one of the 1767 Milestones is located in northwestern Worcester, and the Blackstone Canal Historic District traverses all three sections of the city.
There are 112 properties and historic districts on the National Register of Historic Places in Worcester, Massachusetts, west of I-190 and the north–south section of I-290 and north of Massachusetts Route 122, which are listed here. Two listings overlap into other parts of Worcester: one of the 1767 Milestones is located in eastern Worcester, and the Blackstone Canal Historic District traverses all three sections of the city.
There are 291 properties and historic districts on the National Register of Historic Places in Worcester, Massachusetts. Of these, 82 are west of I-190 and the north-south section of I-290 and south of Massachusetts Route 122, and are listed below. One listing, the Blackstone Canal Historic District, overlaps into other parts of the city. Another listing has been removed.



















