
Gore Place is a historic country house, now a museum, located at 52 Gore Street, Waltham, Massachusetts. It is owned and operated by the nonprofit Gore Place Society. The 45-acre (180,000 m2) estate is open to the public daily without charge; an admission fee is charged for house tours. A number of special events are held throughout the year including an annual sheepshearing festival and a summer concert series.

The Beth Eden Baptist Church is a historic Baptist church building at 84 Maple Street in Waltham, Massachusetts. Built in 1891, it is a fine local example of Romanesque Revival architecture and is further notable as the oldest church on Waltham's South Side. The church was added to the National Historic Register of Historic Places in 1989. Its Settled Pastor is Rev. Dr. Esther Pearson.

Christ Church is a historic Episcopal church at 750 Main Street in Waltham, Massachusetts. The church is a parish of the Episcopal Diocese of Massachusetts, and was named to the National Register of Historic Places in 1989.

The First Parish Church is a historic church at 50 Church Street in Waltham, Massachusetts, whose Unitarian Universalist congregation has a history dating to c. 1696. The current meeting house was built in 1933 after a fire destroyed the previous building on the same site. It is a Classical Revival structure designed by the nationally known Boston firm of Allen & Collens. The church building was listed on the National Register of Historic Places in 1989.

St. Charles Borromeo Church is a former parish of the Catholic Church in Waltham, Massachusetts. It is noted for its historic church building, completed in 1922. A high quality example of Italian Renaissance Revival architecture, it is emblematic of the shift on Waltham's south side from a predominantly Protestant population to one of greater diversity. The building was listed on the National Register of Historic Places in 1989.

The Aaron Martin Houses are a pair of historic houses in Waltham, Massachusetts. Built between 1892 and 1900, these Colonial Revival houses have similar massing, with hip roofs and double-window hip dormers. Windows on their main facades are treated with pediments incised with floral decoration, and their porches have turned posts. They were built by Aaron Martin, a real estate speculator and Waltham Watch Company employee who lived in a more elaborate house on Moody Street.
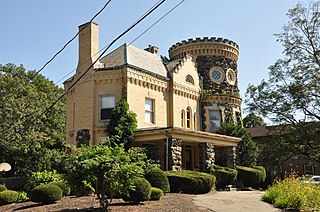
Lord's Castle is a historic house at 211 Hammond Street in Waltham, Massachusetts.

The Central Square Historic District is a historic district encompassing the central town common of the city of Waltham, Massachusetts, and several commercial buildings facing the common or in its immediate vicinity. The common is bounded by Carter, Moody, Main, and Elm Streets; the district includes fourteen buildings, which are located on Main, Elm, Lexington, and Church Streets, on the north and east side of the common. The district was listed on the National Register of Historic Places in 1989.

The Charles Baker House is a historic house in Waltham, Massachusetts. Built about 1880, it is one of the city's best examples of Stick style architecture, and a good example of worker housing built for employees of the Waltham Watch Company. It was listed on the National Register of Historic Places in 1989.
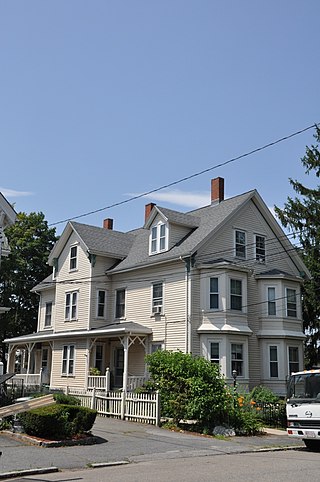
The Charles Baker Property is a historic house in Waltham, Massachusetts. Built about 1882, it is a well-preserved example of a period two-family residence built for workers of the American Watch Company. It was listed on the National Register of Historic Places in 1989.

The Frank J. Tyler House is a historic house at 240 Linden Street in Waltham, Massachusetts.

The Robert M. Stark House is a historic house at 176 Main Street in Waltham, Massachusetts. This 2+1⁄2-story house was designed by local architect George Strout, and built in 1890 for Robert Stark, a lawyer and local politician. At the time, the east side of Main Street had become a fashionable address for the upper middle class. The house has high quality Queen Anne style, including various projecting sections and gables, a three-story turret with conical roof, bands of decorative shingles, and windows of varying sizes and shapes with a wide variety of framing treatments.
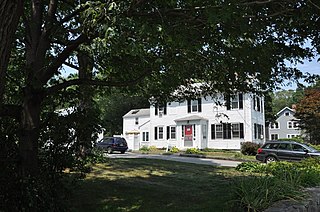
The John Sanderson House is a historic house at 564 Lexington Street in Waltham, Massachusetts. Built in 1826, this 2+1⁄2-story wood-frame house is one a few Federal style houses in the city, and the only one with a brick end wall. It has well-preserved period features, including rear-wall chimneys, simple moulded window surrounds, and a centered entry with half-length sidelight windows. It is one of a cluster of houses in the immediate area with connection to the Sanderson family, who were early settlers of the area.
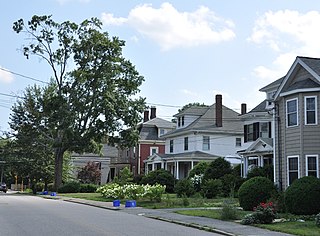
The Lyman Street Historic District is a historic district roughly encompassing Lyman Street between Church and Main Streets in Waltham, Massachusetts. Lyman Street was laid out in 1826 by Theodore Lyman, owner of The Vale, a country estate just to the north. Residential development took place along the street roughly between 1840 and 1900, resulting in a series of fashionable houses in a variety of 19th century architectural styles on the west side of the street. The district was listed on the National Register of Historic Places in 1989.
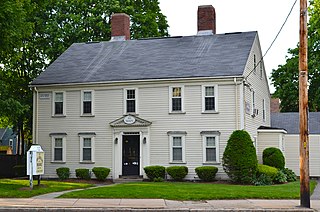
The Hager–Mead House is a historic house at 411 Main Street in Waltham, Massachusetts. The 2+1⁄2-story wood-frame house was built in 1795, and is one of the city's small number of 18th-century houses. It is five bays wide and two deep, with chimneys set in the ridge, and a center entry flanked by Doric pilasters and topped by a six-pane transom window and modillioned cornice. The house was built by Samuel Hager, a farmer from Watertown, who promptly sold it Stephen Mead, a blacksmith, in 1796.

The Gale–Banks House is a historic house at 935 Main Street in Waltham, Massachusetts. This farmhouse was built c. 1798, and is one of the finest Federal style houses in the city. It is also significant for its association with Waltham native son, Governor of Massachusetts, and general of the American Civil War, Nathaniel Prentice Banks, who purchased it in 1855 and made it is home until his death in 1894. The house was listed on the National Register of Historic Places in 1990.
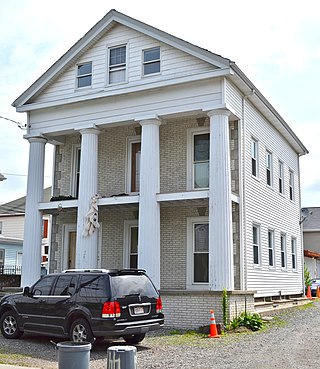
The Francis Buttrick House is a historic house at 44 Harvard Street in Waltham, Massachusetts. Built before 1852, it is one of a small number of temple-front Greek Revival houses in the city. It was listed on the National Register of Historic Places in 1989.

The E. Sybbill Banks House is a historic house at 27 Appleton Street in Waltham, Massachusetts. Built in 1892, it is an excellent local example of vernacular Queen Anne styling. It was built for E. Sybbil Banks, the spinster daughter of Nathaniel Prentice Banks who was also a prominent local civil servant. The house was listed on the National Register of Historic Places in 1989.

The Bradford Peck House is a historic house at 506 Main Street in Lewiston, Maine. Built in 1893, it is an unusual example of a rambling and asymmetrical Colonial Revival house. It was designed by local architect George M. Coombs and built for Bradford Peck, owner of Peck's Department Store, one of the largest such stores in New England. The building was added to the National Register of Historic Places in 2009. It now houses professional offices.






















