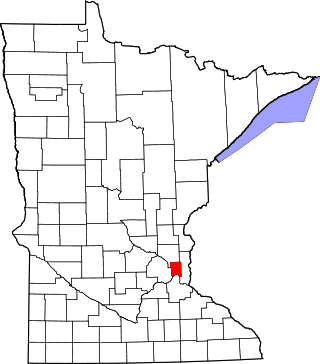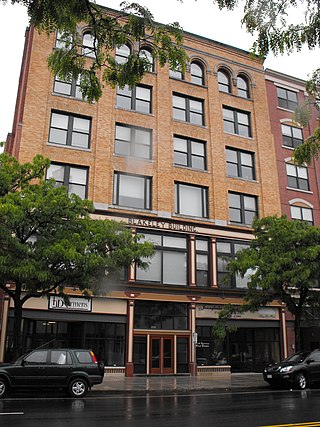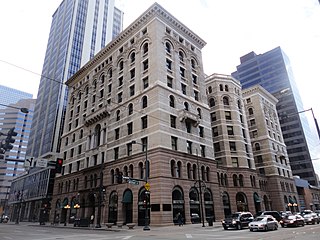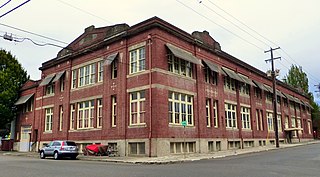
Ellis Fuller Lawrence was an American architect who worked primarily in the U.S. state of Oregon. In 1914, he became the co-founder and first dean of the University of Oregon's School of Architecture and Allied Arts, a position he held until his death.

This list is of the properties and historic districts which are designated on the National Register of Historic Places or that were formerly so designated, in Hennepin County, Minnesota; there are 190 entries as of April 2023. A significant number of these properties are a result of the establishment of Fort Snelling, the development of water power at Saint Anthony Falls, and the thriving city of Minneapolis that developed around the falls. Many historic sites outside the Minneapolis city limits are associated with pioneers who established missions, farms, and schools in areas that are now suburbs in that metropolitan area.

This is a complete list of National Register of Historic Places listings in Ramsey County, Minnesota. It is intended to be a complete list of the properties and districts on the National Register of Historic Places in Ramsey County, Minnesota, United States. The locations of National Register properties and districts for which the latitude and longitude coordinates are included below, may be seen in an online map.

Saint Aidan's Church and Rectory is a historic Catholic church complex in Brookline, Massachusetts. The stuccoed church, located at 224-210 Freeman Street, was designed by Maginnis & Walsh, a noted designer of ecclesiastical buildings, in the Medieval (Tudor) Revival style, and was built in 1911. It was Brookline's third Catholic parish, after Saint Mary's and Saint Lawrence. The church is notable as the parish which was attended by Joseph P. Kennedy and his family when they were living on Beals Street; it was the site of the baptism of both John F. Kennedy and Robert F. Kennedy. The rectory, located at 158 Pleasant Street, was built c. 1850-55 by Edward G. Parker, a Boston lawyer. It was acquired by the church in 1911, and restyled to match the church in 1920.

Grace Episcopal Church is a historic Episcopal church building at Common and Jackson Streets in Lawrence, Massachusetts. The site on which it as built has been used for religious facilities since 1846, around the time of Lawrence's founding. This simple Gothic Revival stone structure was built in 1852, replacing an earlier wooden chapel, and was enlarged in 1892. The church is also notable for its association with the Lawrence family: William Lawrence, grandson of founder Abbott Lawrence, became its minister in 1876.

Engine House No. 6 is a historic firehouse at 480 Howard Street in Lawrence, Massachusetts. Built in 1895-96 to a design by John Ashton, the Colonial Revival brick building is the oldest firehouse building in the city, and its design was used in the development of other city fire stations. Shuttered by budget cuts in 2009, it was reopened in 2012, and continues to serve its original purpose. It was listed on the National Register of Historic Places in 2004.

The Old Public Library is a historic library building in Lawrence, Massachusetts. The Richardsonian Romanesque structure was built in 1892 to a design by George G. Adams, a leading architect of public buildings in New England. The building is predominantly brownstone, with terracotta trim bands, an irregular and asymmetric massing with a tower, and its entrance recessed in an archway. It served as Lawrence's public library until 1973 when a new library building was built.

This is a list of the National Register of Historic Places listings in Saint Louis County, Minnesota. It is intended to be a complete list of the properties and districts on the National Register of Historic Places in Saint Louis County, Minnesota, United States. The locations of National Register properties and districts for which the latitude and longitude coordinates are included below, may be seen in an online map.

This is a list of the National Register of Historic Places listings in Washington County, Minnesota. It is intended to be a complete list of the properties and districts on the National Register of Historic Places in Washington County, Minnesota, United States. The locations of National Register properties and districts for which the latitude and longitude coordinates are included below, may be seen in an online map.

The House at 15 Lawrence Street in Wakefield, Massachusetts is a well-preserved Queen Anne house with a locally rare surviving carriage house. It was built in the early 1870s, and was listed on the National Register of Historic Places in 1989.

The House at 20 Lawrence Street in Wakefield, Massachusetts is a complex residential structure with elements of Queen Anne, Stick style, and Colonial Revival style. Built about 1880, it was listed on the National Register of Historic Places in 1989.

The House at 23 Lawrence Street in Wakefield, Massachusetts is a good example of a late 19th-century high-style Colonial Revival house. Built in the late 1890s, it was listed on the National Register of Historic Places in 1989.

Sacred Heart Cathedral, Sacred Heart School and Christian Brothers Home comprise a former Roman Catholic diocesan complex in the Central Hillside neighborhood of Duluth, Minnesota, United States. Sacred Heart Cathedral was built from 1894 to 1896 and served as the seat of the Roman Catholic Diocese of Duluth until 1957, after which it became a parish church. Sacred Heart School was built in 1904 and the Christian Brothers Home—a monastic residence for the school faculty—was built in 1907.

The Blakeley Building is a historic commercial building at 475-479 Essex St in central Lawrence, Massachusetts. It is the only well-preserved 19th century remnant of a streetscape that extended for the entire block. The four story Classical Revival building was built in 1898 for Richard Barlow, at that time completing the block between Franklin and Hampshire Streets. Since then, the other buildings have either been demolished and replaced, or have been altered substantially. Construction is predominantly in brick, with granite and metal trim elements. The building houses retail establishments on the ground floor and office space on its upper floors.

Andrews, Jaques & Rantoul was an American architectural firm founded in Boston, Massachusetts in 1883 and composed of architects Robert Day Andrews, Herbert Jaques and Augustus Neal Rantoul. The firm, with its successors, was in business continuously from 1883 to 1970, for a total of eighty-seven years of architectural practice.

The Troy Laundry Building, located at 1025 Southeast Pine St. in Portland, Oregon, was designed by Ellis F. Lawrence in the early 1900s. It is considered a mixture of Colonial, Egyptian, and Renaissance Revival architecture. It is known for its large windows, tall brick walls, and decorative brickwork.

The former Daniel Saunders School is a historic school building at 243 S. Broadway in Lawrence, Massachusetts. The two story Classical Revival building was built in 1931, replacing a previous school building on the same site that was destroyed by fire. It is faced in yellow Flemish brick, trimmed with cast stone, over a concrete block frame. The main entrance is in a slightly projecting bay that extends the full height of the building, topped by a triangular pediment and flanked by pilasters. The side ends of the building also have slightly projecting central bays, with round arch windows on the second floor and doorways topped by pedimented hoods with scrolled brackets.

The Housatonic Congregational Church is a historic church building at 1089 Main Street in Great Barrington, Massachusetts. Built in 1892 it is a prominent local example of Queen Anne Revival architecture, and was listed on the National Register of Historic Places in 2002. It is now home to the Unitarian Universalist Meeting of South Berkshire.

Holman K. Wheeler was a prolific Massachusetts architect. Wheeler is responsible for designing more than 400 structures in the city of Lynn alone, including the iconic High Rock Tower which is featured prominently on the Lynn city seal. While practicing in Lynn and Boston over a career spanning at least 35 years Wheeler designed structures throughout the Essex County area, including Haverhill, Marblehead, Newburyport, Salem, Swampscott, and Lynn. Wheeler is responsible for a total of five Lynn structures listed on the National Register of Historic Places, more than any other person or firm.

George G. Adams was an American architect from Lawrence, Massachusetts.






















