
Strehlow Terrace, also called the Terrace Garden Apartment Complex and Ernie Chambers Court, is located at 2024 and 2107 North Sixteenth Street in the Near North Side neighborhood of North Omaha, Nebraska. Designed by Robert Strehlow and reputed local architect Frederick Henninger, Strehlow was added to the National Register of Historic Places in 1986.

Charmont Apartments is an historic five-story apartment building in Santa Monica, California which was built in 1928. Designed by architect Max Maltzman with elements of both the Mission Revival-Spanish Colonial Revival style and the Art Deco style, the Charmont was a luxurious high-rise when it was built. The blending of Spanish Colonial Revival and Art Deco elements was popular style in the 1920s and is sometimes known as "Med-Deco." The main entrance is located in a walled courtyard that features a two-tiered fountain with an intricate Moorish-patterned backsplash in polychrome tile.

The E. E. Cummings House is an historic house at 104 Irving Street in Cambridge, Massachusetts. The house was the childhood home of author and poet E. E. Cummings. The Colonial Revival house was built in 1893 for Cummings' parents, and was listed on the National Register of Historic Places in 1983.
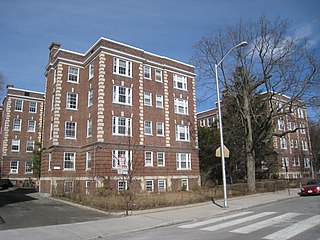
The Peabody Court Apartments are a historic apartment building at 41-43 Linnaean Street in Cambridge, Massachusetts. The four story Colonial Revival brick building was built in 1922. The H-shaped building has deep courtyards, and is trimmed with limestone elements, including corner quoins, window sills, and keystone lintels. It is a well-preserved example of a courtyard apartment block, a style popularized in 1898 by Ralph Adams Cram.
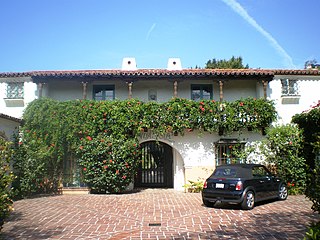
The Andalusia is an apartment building located at 1471-1475 Havenhurst Dr. in Hollywood, Los Angeles, California, built in 1926 in Spanish Colonial Revival style. The building was listed in the National Register of Historic Places in 2003. Additionally, it is designated as Los Angeles Historic Cultural Monument No. 435.

Buttonwood Park Historic District is a historic district on Kempton Street, Rockdale Avenue, Hawthorne Street and Brownell Avenue in New Bedford, Massachusetts. Its focal point is Buttonwood Park, a 97-acre (39 ha) municipal park planned by Charles Eliot in the 1890s, and part of its surrounding neighborhood. The neighborhood was developed in the first decades of the 20th century as a complement to the park, and contains a fine selection of Colonial Revival and Craftsman style houses. The district was added to the National Register of Historic Places in 2000.

The Kenwyn Apartments are a historic apartment house at 6 Kenwood Park & 413—415 Belmont Avenue in the Forest Park neighborhood of Springfield, Massachusetts. Built in 1916, they are a rare local example of Mission style architecture. It was listed on the National Register of Historic Places in 1994.
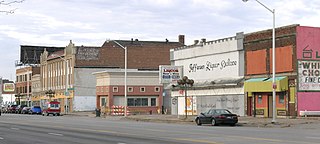
The Jefferson–Chalmers Historic Business District is a neighborhood located on East Jefferson Avenue between Eastlawn Street and Alter Road in Detroit, Michigan. The district is the only continuously intact commercial district remaining along East Jefferson Avenue, and was listed on the National Register of Historic Places in 2004.

The Twinehurst American Optical Company Neighborhood is a residential historic district in Southbridge, Massachusetts. It consists of seven three family houses built by the owners of the American Optical Company to provide housing for their workers. The district was listed on the National Register of Historic Places in 1989.

The Homestead–Horton Neighborhood Historic District encompasses a small turn-of-the-20th century neighborhood area in Brattleboro, Vermont. Located on a portion of Canal Street and all of Horton and Homestead Places, the district includes a significant number of Queen Anne Victorians, as well as the Italianate home of Jacob Estey, proprietor of the Estey Organ Company, one of the city's larger employers. The district was listed on the National Register of Historic Places in 2009.

Knickerbocker is a historic Beaux Arts building in the Cliff/Cannon neighborhood of Spokane, Washington. It was designed by architect Albert Held and was built in 1911. It was listed on the National Register of Historic Places in 1987. The building is also listed on the Spokane Register of Historic Places, under the name Knickerbocker Apartments.

The NAMCO Block is an apartment block built in Windsor, Vermont in 1920-1922. It was listed on the National Register of Historic Places in 1991 as an example of a large-scale company housing project. The building is located at the corner of Union and Main Streets, in the southern part of the historical center of Windsor.

Colonial Village is a historic garden apartment complex located at Arlington County, Virginia, United States. It contains 226 contributing buildings built in four stages between 1935 and 1940. The buildings hold approximately 1,055 apartments. The brick Colonial Revival-style buildings are situated around courtyards with clusters of five and seven buildings to larger groupings of up to thirteen. Colonial Village was the first Federal Housing Administration-insured, large-scale, rental housing project erected in the United States. The complex has been converted to condominiums split into three phases and two apartment complexes: Colonial Village Apartments and Colonial Village West.

The Calhoun Apartments are a large multiunit residential building at the corner of Dwight and Jefferson Streets in the North End of Springfield, Massachusetts. The four story apartment house was built in 1914 for Home Realty Trust and designed by local architect James D. Long in the Classical Revival style. The exterior is built from yellow brick with brownstone trim, and features alternating flat and rounded sections on both of its street-facing elevations. The building was completed not long before a new fire code was introduced in Springfield, which in part resulted in more buildings of its type being built. The building went through a rapid succession of owners until the early 1960s, after which it changed hands infrequently.
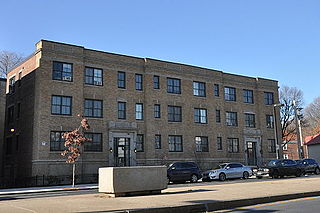
The Almont Apartments are historic apartment houses at 1439-43 and 1447-51 Blue Hill Avenue in the Mattapan neighborhood of Boston, Massachusetts. Built in 1926, they are well-preserved examples of Colonial Revival architecture, built during a period of growth fueled by the city's expanding streetcar network. The apartments were listed on the National Register of Historic Places in 2014.
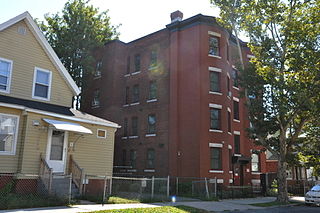
The Adams Apartment Building is a historic eight-unit apartment building at 71 Adams Street in the South End of Springfield, Massachusetts. Built in 1912, it is a well-preserved local example of Classical Revival architecture. The building, which suffered significant damage in the 2011 Springfield tornado and has been restored, was listed on the National Register of Historic Places in 2015.

The Evans Court Apartment Building is a historic apartment building at 22-24 Winthrop Street in the South End of Springfield, Massachusetts. Built in 1910, it is a good example of a Classical Revival apartment house, and one of the first to be built in the city after it introduced a new fire code. Rehabilitated in 2014, the building was listed on the National Register of Historic Places in 2015.
The Colonial Apartments are a historic apartment building at 51-53 High Street in Bangor, Maine. Built in 1919, it is one of the oldest and best-preserved apartment houses in the city that was marketed to a middle and upper-class population. The building was listed on the National Register of Historic Places in 2012.

The Pilgrim and Puritan Apartment Complex is a historic apartment building located at 9303–9333 East Jefferson Avenue in Detroit, Michigan. It was listed on the National Register of Historic Places in 2014. It is a large and intact example of a courtyard style of apartment building complex, not found elsewhere on East Jefferson Avenue. The Pilgrim and Puritan provided housing for Detroit's growing professional and middle-class during a time when the surrounding area was being developed with luxury apartment buildings.

The Benjamin Silverman Apartments are a historic multifamily residential building at 50-52 Lorne Street and 4 Wilson Street in the Dorchester neighborhood of Boston, Massachusetts. Built in 1915, it is a good example of period Colonial Revival architecture, built during a major period of Jewish migration to the neighborhood. The building was listed on the National Register of Historic Places in 2018.





















