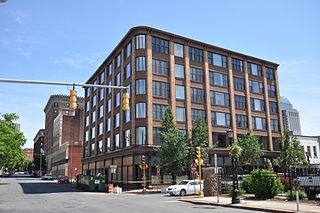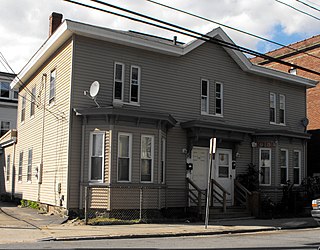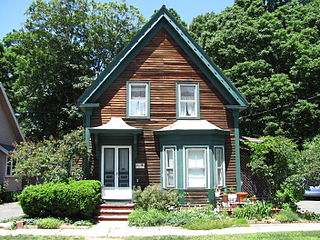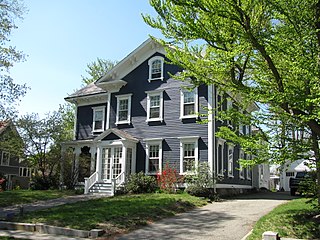
The John Adams School is a historic school building in Weymouth, Massachusetts. The Greek Revival/Italianate school building was built in 1855, on the site of Weymouth's first school building (1681). It is Weymouth's oldest surviving school building. It is 2+1⁄2 stories tall, with a front-facing gable roof that has a bracketed gable. The main facade is three bays wide, with windows that have bracketed surrounds, and a pair of entrances with bracketed cornices above.

The McIntosh Building is a historic commercial building at the corner of Chestnut and Worthington Streets in downtown Springfield, Massachusetts. Built in 1918 for a shoe manufacturer, it is a locally unusual example of the Chicago style of architecture. At the time of its listing on the National Register of Historic Places in 1983, it still had its original storefronts.

The Terence Dolan House is a historic house at 478 Prospect Street in Methuen, Massachusetts, United States. Built in 1900, it is a high-style local example of Colonial Revival architecture. The house was listed on the National Register of Historic Places in 1984.

The House at 306 Broadway in Methuen, Massachusetts, is a well-preserved example of a modest Greek Revival house built c. 1830. This style of house was relatively common in Methuen during the 1830s to the 1850s. The structure is a 1+1⁄2-story wood-frame building, with its gable end facing the street. The original design featured an entry centered on the longer side wall and three asymmetrically placed windows on the front. Over time, the front was altered to include a row of five windows, forming a virtual wall of glass.

13 Annis Street is a historic mill worker house in Methuen, Massachusetts. Built about 1880, it is a typical small residence built for workers at the nearby Arlington Mills. It was added to the National Register of Historic Places in 1984, but has lost many of its exterior decorative details since.

113–115 Center Street is a historic two-family house in the Arlington Mills district of southern Methuen, Massachusetts. Built about 1880, it is a rare surviving example of the type of worker housing built early in the expansion of the Arlington Mills. It was added to the National Register of Historic Places in 1984.

The Walter J. Squire House in Somerville, Massachusetts is a well-preserved transitional Italianate/Queen Anne house. The basic 2+1⁄2-story, front-gable, three-bay side entrance layout was fairly typical for Italianate houses in the city, as are the paired cornice brackets and hoods over the windows. The porch, however, has Queen Anne elements, including turned posts and the rising sun motif on its gable.

The Durgin House is a historic house in Reading, Massachusetts. Built in 1872 by Boston businessman William Durgin, this 2+1⁄2-story wood-frame house is one of the finest Italianate houses in the town. It follows a cross-gable plan, with a pair of small side porches and bay windows on the main gable ends. The porches are supported by chamfered posts on pedestals, and feature roof lines with a denticulated cornice and brackets. The main roof line also features paired decorative brackets. There are round-headed windows in the gable ends.

26 Center Avenue in Reading, Massachusetts is an architecturally eclectic cottage, with a mix of Greek Revival, Gothic Revival, and Italianate features. Built c. 1854–1875, it is a rare surviving remnant of a residential subdivision once dubbed "Mudville" for the condition of its unpaved roads. The house was listed on the National Register of Historic Places in 1984.

322 Haven Street in Reading, Massachusetts is well preserved cottage with Gothic and Italianate features. Built sometime before 1889, its use of even modest Gothic features is unusual in Reading, where the Gothic Revival was not particularly popular. The house was listed on the National Register of Historic Places in 1984.

The Clara Buswell House is a historic house at 481 Main Street in Stoneham, Massachusetts. Built about 1875, it is one a few surviving Italianate houses on Main Street south of Central Square, which was once lined with elegant houses. The house was listed on the National Register of Historic Places in 1984. It now houses professional offices.

The Blake Daniels Cottage is a historic house at 111–113 Elm Street in Stoneham, Massachusetts. Built in 1860, it is a good example of a Greek Revival worker's residence, with an older wing that may have housed the manufactory of shoe lasts. The house was listed on the National Register of Historic Places in 1984.

The Onslow Gilmore House is a historic house at 477 Main Street in Stoneham, Massachusetts. Built about 1875, it is one of the few surviving Italianate houses of many that once lined Main Street south of Central Square. It was listed on the National Register of Historic Places in 1984. It now houses professional offices.

The R.P. Turnbull House is a historic house at 6 Pine Street in Stoneham, Massachusetts. The ornately decorated Italianate house was built c. 1865 for R. P. Turnbull, a partner in the Tidd Tannery. The main block of the house follows a typical Italianate three-bay plan with a large central cross gable section on the roof. The central entry is sheltered by an elaborately decorated porch, and the flanking bay windows are topped by roof sections with decorative brackets. The main cornice is studded with paired brackets, and the gable ends have decorative shingle work around round-arch windows, with some Stick style decorative woodwork at the point of the gable.

The Henry Goulding House is an historic house at 26 Harvard Street in Worcester, Massachusetts< USA. Built in 1850-51 for a major local industrialist, it is one of the city's most opulent Italianate houses. In 1921, the house became the Swedish Lutheran Home for the Aged after the Goulding heirs gave it to the Swedish Lutheran Church of Worcester. The house was owned by Lutheran Social Services, Inc. in 1980 when the house was added to the National Register of Historic Places. It is now owned by the Sheehan Health Group and is operated as the Lutheran Rehabilitation & Skilled Care Center.

Larchmont is a historic house at 36 Butler Street in Worcester, Massachusetts. Built in 1858 as a country house, it is one of the city's finest surviving examples of Italianate architecture. It was listed on the National Register of Historic Places in 1980.

The Perez Smith House was a historic house at 46 Lincoln Street in Waltham, Massachusetts. The 2½ story wood-frame house was built in 1851 and was one of the city's finest transitional Greek Revival/Italianate houses. It had a typical Italianate three-bay facade, deep cornice with decorative brackets, and round-arch windows in the gable. It also had Greek Revival pilastered cornerboards, and its center entry was flanked by sidelight windows and topped by a transom window and paneled sunburst. Its windows were topped by heavy corniced lintels.

The Elias Boardman House is a historic house at 34 Salem Street in Wakefield, Massachusetts. Built in 1790, it is one of the city's most elaborate examples of Federal period architecture. It was built by Elias Boardman, and was dubbed Boardman's Folly for its extravagance. It was listed on the National Register of Historic Places in 1989.

Flanley's Block is a historic commercial building at 349–353 Main Street in Wakefield, Massachusetts, US. Built about 1895, it is a well-preserved local example of late 19th-century Italianate commercial architecture. The building was listed on the National Register of Historic Places in 1989.

The House at 23 Avon Street in Wakefield, Massachusetts is one of the town's finest examples of Italianate. It was built about 1855, and was listed on the National Register of Historic Places in 1989.























