
The New Hampshire Governor's Mansion, known as "Bridges House", is the official residence of the governor of New Hampshire and the governor's family. Bridges House, located at 21 Mountain Road in Concord, the capital of New Hampshire, has served as the governor's official residence since 1969. Built in 1836, it was listed on the National Register of Historic Places in December 2005, and the New Hampshire State Register of Historic Places in July 2005.

Bertram Hall at Radcliffe College is an historic dormitory building on the Radcliffe Quadrangle of Harvard University at 53 Shepard Street in Cambridge, Massachusetts. Built in 1901, it was the first dormitory building constructed for Radcliffe College. The building is now one of the dormitories of Harvard's Cabot House. It was listed on the National Register of Historic Places in 1986.

The Wheeler-Merriam House is a historic house located at 477 Virginia Road in Concord, Massachusetts. With a construction history dating to about 1692, it is one of Concord's oldest buildings. It is also notable for having joinery by Abner Wheeler, a prominent local builder of the late 18th century, and for its long association with the locally prominent Wheeler and Merriam families. It was added to the National Register of Historic Places on November 26, 1982.

The Hubbard-French District is a historic district at 324 and 342 Sudbury Road in Concord, Massachusetts. It consists of three parcels of land that are the center of the Hubbard family farm. It includes two houses: the 1787-88 Georgian style Thomas Hubbard House, and the Queen Anne style artist's studio of renowned sculptor Daniel Chester French, whose parents owned the Hubbard house. French, who had the house built to his specifications as a studio space, used it for that purpose until 1888, when he moved to New York City. The Hubbard was later owned by historian Samuel Eliot Morison.
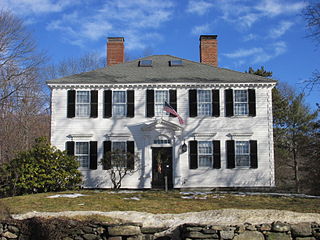
The First Minister's House is a historic house at 186 Elm Street in Gardner, Massachusetts. The house was built in 1792 and served as the church parsonage for Rev. Jonathan Osgood, pastor of Gardner's First Congregational church and also a physician. It is one of Gardner's finest examples of late Georgian architecture. It was added to the National Register of Historic Places in 1979, and included in the Gardner Uptown Historic District in 1999.

The Chestnut Street District is a historic district bounded roughly by Bridge, Lynn, Beckford, and River Streets in Salem, Massachusetts. It was added to the National Register of Historic Places in 1973 and enlarged slightly in 1978. The district contains a number of architecturally significant works of Samuel McIntire, a builder and woodworker who had a house and workshop at 31 Summer Street, and who designed and built a number of these houses, and others that display the profits made in the Old China Trade by Salem's merchants. The district is a subset of a larger locally designated McIntire Historic District.

The Samuel Chase House is a historic First Period house in West Newbury, Massachusetts. Built c. 1715, it is a rare example of a brick house built during the transition between First Period and Georgian styling and construction methods. A story passed down through the Chase family says that bricks for the house were made on the family's farm and were carried to the homesite by Hannah Chase in her apron. The brick is laid in English bond, and the building is seven bays wide and two stories high. The outermost window bays have been bricked over, leaving the front facade with five windows on the second floor, and two on either side of a central front door in the first floor. The first floor windows and doorway are in arched spaces in the brickwork, while those on the second floor are rectangular. The house underwent a major restoration in 1986.

The Henry Fletcher House is a historic house at 224 Concord Road in Westford, Massachusetts. Built c. 1810–13, it is a rare example of very late Georgian style timber-frame construction, with a large central chimney characteristic of colonial-era houses. It is styled with a mix of late Georgian and Federal style woodwork. The property's barn was also built by Henry Fletcher using the same construction methods. The house was listed on the National Register of Historic Places in 1993.
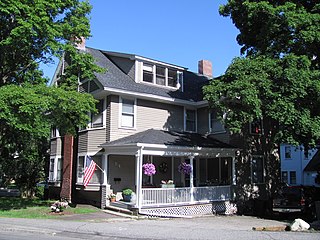
The Brande House is a historic house in Reading, Massachusetts. Built in 1895, the house is a distinctive local example of a Queen Anne Victorian with Shingle and Stick style features. It was listed on the National Register of Historic Places in 1984.

The Common Historic District is a historic district encompassing the civic and institutional heart of Reading, Massachusetts. The district is centered on the town common, at the intersection of Main and Salem Streets. The common has been communally owned since at least 1737, with the original burying ground to the north. In 1769 the area's first meeting house was built, giving the area a sense of identity separate from portions of Reading that would later be set off as Wakefield and North Reading. Since then the area has become a focal point for religious and civic institutions in the town.
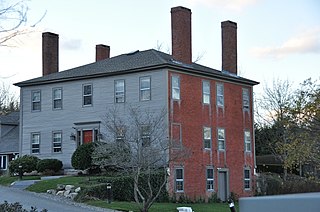
The Thomas Symonds House is a historic house at 320 Haverhill Street in Reading, Massachusetts. Built sometime between 1775 and 1836 by Thomas Symonds, Jr., it is the only Federal period brick-ended house in the town, and is unusually architecturally sophisticated for the period in the town. The house was listed on the National Register of Historic Places in 1984.
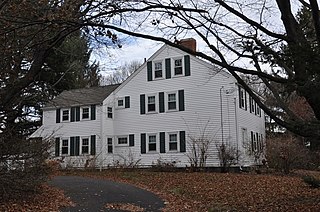
The Jonas Cowdry House is a historic house at 61 Prospect Street in Wakefield, Massachusetts. Built c. 1833, the Federal style wood-frame house is three bays wide and four deep, a significant local variant to conventional Federal style architecture. The house was listed on the National Register of Historic Places in 1989.

The House at 28 Wiley Street in Wakefield, Massachusetts is an unusual Federal or Georgian style house. It is built of brick, a rare construction material in pre-Revolutionary Wakefield. It appears to have been built as an addition to another house, which has since been destroyed. Built into a hill, it presents 1.5 stories in front, and 2.5 stories in back. It has a tradition five bay main facade with a central door, which was embellished with a Federal style surround sometime after its initial construction. The house was probably built for a member of the Wiley family.

The Amherst Village Historic District encompasses the historic village center of Amherst, New Hampshire. Centered on the town's common, which was established about 1755, Amherst Village is one of the best examples of a late-18th to early-19th century New England village center. It is roughly bounded on the north by Foundry Street and on the south by Amherst Street, although it extends along some roads beyond both. The western boundary is roughly Davis Lane, the eastern is Mack Hill Road, Old Manchester Road, and Court House Road. The district includes the Congregational Church, built c. 1771-74, and is predominantly residential, with a large number of Georgian, Federal, and Greek Revival houses. Other notable non-residential buildings include the Farmer's Bank, a Federal-style brick building built in 1806, and the Amherst Brick School, a brick Greek Revival structure that has served as the School Administrative Unit 39 offices since 1997.

The Farrington House is a historic house at 30 South Main Street in Concord, New Hampshire. Built in 1844 as a duplex, it is a distinctive local example of high-style Greek Revival architecture. It was listed on the National Register of Historic Places in 1982.

Leavitt Farm is a historic farmstead at 103 Old Loudon Road in eastern Concord, New Hampshire. It consists of three 19th century farm buildings, including the c. 1847 Greek Revival farmhouse, a large c. 1888 shop and barn, and a 19th-century privy which has been converted into a well pumphouse. These buildings were built by Jonathan Leavitt, a farmer and blacksmith, and were later owned by his son Almah, a sign painter. In the 1980s the property was used by the Concord Coach Society as a headquarters and museum facility. The shop building in particular is notable for its adaptive reuse, and for its second floor ballroom space, an unusual location for that type of social space. The property was listed on the National Register of Historic Places in 1982.

The Millville School is a historic school building at 2 Fisk Road, just off Hopkinton Road in western Concord, New Hampshire. Built in 1923, it is a prominent local work of New Hampshire native Chase R. Whitcher, and is Concord's only school in the Georgian Revival style. It is also the only surviving element of the historic village of Millville that is not part of the nearby St. Paul's School campus. The building was listed on the National Register of Historic Places in 1985. It now houses Parker Academy, a private day school.
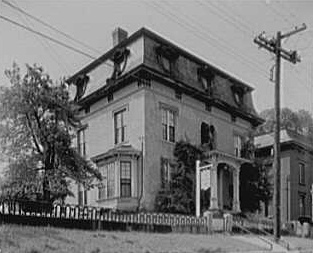
The Franklin Pierce House was a historic house at 52 South Main Street in Concord, New Hampshire, United States. Built in 1852, it was a significant local example of Second Empire architecture, and was one of two surviving Concord homes of President Franklin Pierce at the time of its listing on the National Register of Historic Places in 1979. Pierce died in the house in 1869. It was destroyed by fire on September 17, 1981.

The Randall-Hildreth House is a historic house at 806 Foreside Road in Topsham, Maine. Built in 1800, it is a fine local example of a Federal period mansion house with Georgian and Greek Revival features. It was owned by the same family for nearly 200 years, and was listed on the National Register of Historic Places in 2004.






















