
The Seth Adams House is a historic house at 72 Jewett Street, in the Newton Corner village of Newton, Massachusetts. Probably built in the mid-1850s, it is a well-preserved example of Italianate architecture. During the 1870s it was home to Seth Adams, one of Newton's wealthiest residents. The house was listed on the National Register of Historic Places in 1986.
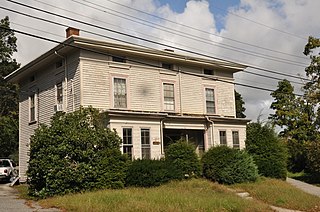
The Paul Gibbs House is a historic house at 1147 Edmands Road in Framingham, Massachusetts, USA. Built in 1860 for a member of a prominent local family, it is a good example of Italianate architecture, probably the work of noted local architect Alexander Rice Esty. The house was listed on the National Register of Historic Places in 1983.

The Joseph Temple House is a historic house in Reading, Massachusetts. The Second Empire wood-frame house was built in 1872 by Joseph Temple, owner of locally prominent necktie manufacturer. The house was listed on the National Register of Historic Places in 1984.

The Asa Locke House is a historic house in Winchester, Massachusetts. Built in the mid-19th century, it is a well-preserved local example of a side-hall Italianate farmhouse. It is also notable for its association with the locally prominent Locke family, who settled the area in 1699. The house was listed on the National Register of Historic Places in 1989.

The C.H. Brown Cottage is a historic house at 34 Wright Street in Stoneham, Massachusetts. Probably built in the 1830s, it is a well-preserved example of worker housing built for employees of local shoe factories. It was listed on the National Register of Historic Places in 1984.

The Blake Daniels Cottage is a historic house at 111–113 Elm Street in Stoneham, Massachusetts. Built in 1860, it is a good example of a Greek Revival worker's residence, with an older wing that may have housed the manufactory of shoe lasts. The house was listed on the National Register of Historic Places in 1984.

The Marcus Hobbs House is an historic house at 16 William Street in Worcester, Massachusetts. Built in 1849, it is an example of mid-19th century Greek Revival housing with added Italianate features. The house was listed on the National Register of Historic Places in 1980.

The Ezra Rice House is a historic house at 1133 West Boylston Street in Worcester, Massachusetts. It was built sometime between 1833 and 1845, and was a rare local example of transitional Federal and Greek Revival styling. Most of significant exterior details have been obscured or lost due to the application of modern siding. It was listed on the National Register of Historic Places in 1980.

The Perez Smith House was a historic house at 46 Lincoln Street in Waltham, Massachusetts. The 2½ story wood-frame house was built in 1851 and was one of the city's finest transitional Greek Revival/Italianate houses. It had a typical Italianate three-bay facade, deep cornice with decorative brackets, and round-arch windows in the gable. It also had Greek Revival pilastered cornerboards, and its center entry was flanked by sidelight windows and topped by a transom window and paneled sunburst. Its windows were topped by heavy corniced lintels.

The Edwin C. Johnson House is a historic house at 177 Weston Street/8 Caldwell Street in Waltham, Massachusetts. The 2+1⁄2-story wood-frame house was built c. 1847–53, and is a well-preserved example of transitional Greek Revival/Italianate styling. Its massing, with a center entrance, are indicative of Italianate styling, but it also has corner pilasters. The entry surround is Greek Revival, with sidelight and transom windows, and a dentillated pediment.
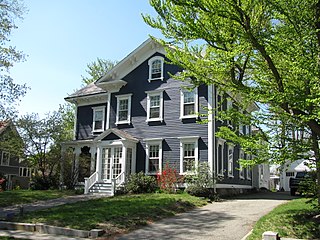
The House at 23 Avon Street in Wakefield, Massachusetts is one of the town's finest examples of Italianate. It was built about 1855, and was listed on the National Register of Historic Places in 1989.
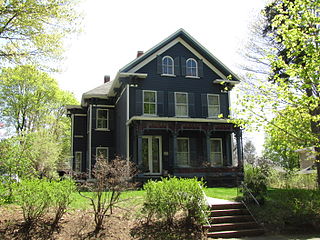
15 Wave Avenue is a well-preserved Italianate style house in Wakefield, Massachusetts. It was built between 1875 and 1883, and was listed on the National Register of Historic Places on July 6, 1989.

The E. B. Cummings House is a historic house at 52 Marcy Street in Southbridge, Massachusetts. Built in the 1870s, it is an unusually late example of Greek Revival architecture with Italianate embellishments and later Victorian additions. The house was listed on the National Register of Historic Places on June 22, 1989.
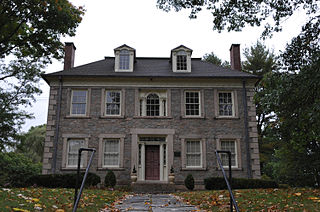
The Deshon-Allyn House is a historic house at 613 Williams Street in New London, Connecticut built in 1829 for the captain of a whaling ship and is a fine example of transitional Federal-Greek Revival architecture. The house is now on the campus of the Lyman Allyn Art Museum, which has used it for a variety of purposes. It was listed on the National Register of Historic Places on October 28, 1970.

The Howe-Quimby House is a historic house on Sugar Hill Road in Hopkinton, New Hampshire. Built about 1780, it is a well-preserved example of a rural 18th-century farmhouse with later stylistic modifications. The house was listed on the National Register of Historic Places in 1980.
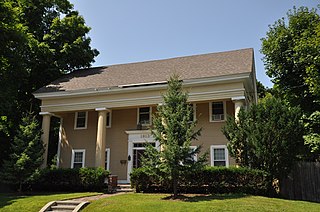
The William Rossiter House is a historic house at 11 Mulberry Street in Claremont, New Hampshire. Built in 1813 and enlarged by about 1850, it is a distinctive local example of Greek Revival architecture, with many surviving Federal period features. The house was listed on the National Register of Historic Places in 1979.

The Harward Family House is a historic house on Pork Point Road in Bowdoinham, Maine. Built about 1795 and repeatedly enlarged and altered, it is historically significant as the home of Thomas Harward, whose family's local shipyard was one of the most important elements of Bowdoinham's economy until about 1870. The house was listed on the National Register of Historic Places in 1996.
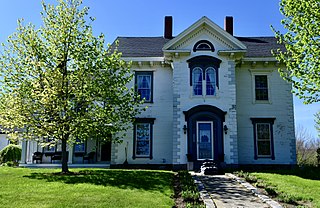
The Timothy and Jane Williams House is a historic house at 34 Old County Road in Rockland, Maine. Built about 1859, it is one of the finest local examples of Italianate architecture, and was built for someone closely associated with the area's important 19th-century lime processing industry. It was listed on the National Register of Historic Places in 2005.
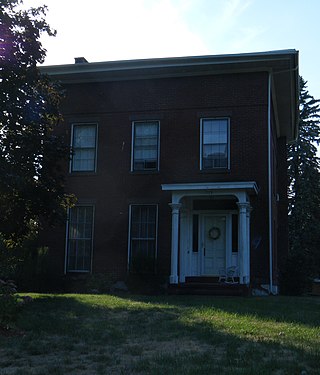
The William Harvey House is a historic house at 1173 Windor Avenue in Windsor, Connecticut. Built in 1868, it is a good local example of Italianate architecture, executed in brick. It was listed on the National Register of Historic Places in 1988.
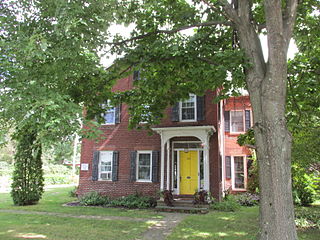
The Sophia Sweetland House is a historic house at 458 Palisado Avenue in Windsor, Connecticut. Built about 1845, it is a good local example of transitional Greek Revival-Italianate architecture executed in brick. It was listed on the National Register of Historic Places in 1988.






























