
Brookville is a borough in Jefferson County in the U.S. state of Pennsylvania, 80 miles (130 km) northeast of Pittsburgh. As of the 2010 census, the population was 3,933. Founded in 1830, it is the county seat of Jefferson County.
The campus of the University of California, Berkeley, and its surrounding community are home to a number of notable buildings by early 20th-century campus architect John Galen Howard, his peer Bernard Maybeck, and their colleague Julia Morgan. Subsequent tenures as supervising architect held by George W. Kelham and Arthur Brown, Jr. saw the addition of several buildings in neoclassical and other revival styles, while the building boom after World War II introduced modernist buildings by architects such as Vernon DeMars, Joseph Esherick, John Carl Warnecke, Gardner Dailey, Anshen & Allen, and Skidmore, Owings and Merrill. Recent decades have seen additions including the postmodernist Haas School of Business by Charles Willard Moore, Soda Hall by Edward Larrabee Barnes, and the East Asian Library by Tod Williams Billie Tsien Architects.

Samuel Sloan was a Philadelphia-based architect and best-selling author of architecture books in the mid-19th century. He specialized in Italianate villas and country houses, churches, and institutional buildings. His most famous building—the octagonal mansion "Longwood" in Natchez, Mississippi—is unfinished; construction was abandoned during the American Civil War.
This is an incomplete list of historic properties and districts at United States colleges and universities that are listed on the National Register of Historic Places (NRHP). This includes National Historic Landmarks (NHLs) and other National Register of Historic Places listings. It includes listings at current and former educational institutions.

The David Espy House is a historic house at 123 East Pitt Street in Bedford, Pennsylvania. Built in 1770, it is significant as the residence used by President George Washington when he was leading the troops that put down the Whiskey Rebellion in 1794. It was declared a National Historic Landmark in 1983. The house is now used for commercial purposes.
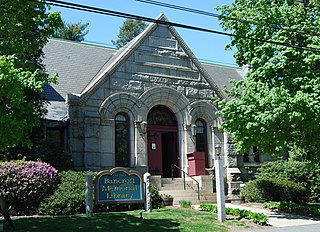
Bancroft Memorial Library is the public library serving Hopedale, Massachusetts. It is located at 50 Hopedale Street in the town center, in a fine Romanesque building built in 1898-99 and listed on the National Register of Historic Places.

Brookville Historic District is a national historic district located at Brookville, Jefferson County, Pennsylvania. The district includes 263 contributing buildings in the central business district and surrounding residential areas of Brookville. The buildings date between about 1838 and 1930, and include notable examples of vernacular and high style Late Victorian style architecture. Notable buildings include the Judge Elijah Heath House (1836), Railroad House Hotel (1851), Blood Block (1875-1876), Marlin Opera House Block (1883-1884), McKnight Building, Northside School (1939), Methodist Episcopal Church, Holy Trinity Episcopal Church (1872), Jenks Foundry (1878), Brookville Y.M.C.A. (1915), Columbia Theater (1918-1919), Jefferson County Courthouse (1867), Brookville Borough Building, and U.S. Post Office. Located in the district and separately listed are the Brookville Presbyterian Church and Manse, Joseph E. Hall House, and Gray-Taylor House.
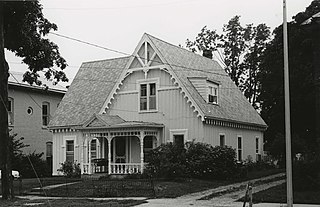
The Dr. Leonard Hall House was a private resident located at 334 West Main Street (M-34) in Hudson in westernmost Lenawee County, Michigan. It was designated as a Michigan Historic Site on April 4, 1978, and later added to the National Register of Historic Places on October 2, 1978.

The Joseph W. Bettendorf House is a historic building located in Bettendorf, Iowa, United States. It has been listed on the National Register of Historic Places since 1983. Built as a private home, the building now houses a private school named Rivermont Collegiate.
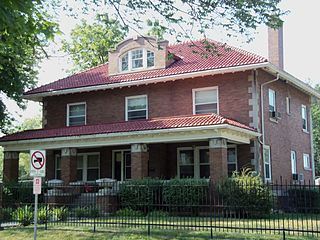
The Arthur Ebeling House is a historic building located on the west side of Davenport, Iowa, United States. The Colonial Revival house was designed by its original owner, Arthur Ebeling. It was built from 1912 to 1913 and it was listed on the National Register of Historic Places in 1984.
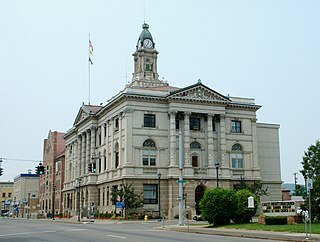
Pierce & Bickford was an American architectural firm active in Elmira, New York from 1891 to 1932. It was formed as the partnership of architects of Joseph H. Pierce (1855-1932) and Hiram H. Bickford (1864-1929), with later partner Robert T. Bickford (1894-1988).

Gray-Taylor House is a historic home located at Brookville, Jefferson County, Pennsylvania. It was built in 1882, and is a three-story, brick dwelling with a two-story rear wing in the Second Empire-style. It features a three-story projecting bay window, mansard roof, and a one-story open porch across the front facade.
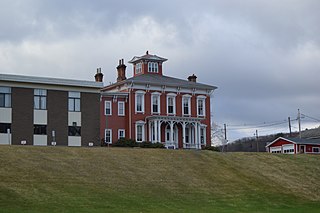
Phillip Taylor House, also known as the Pennsylvania Memorial Home, is a historic home located at Brookville, Jefferson County, Pennsylvania. It was built about 1841, and is a two-story, brick dwelling with a rear two-story addition and flanking wood-frame ell in the Italian Villa-style. The main building has a hipped roof and belvedere. The front facade is 5-bays wide and features an elaborately ornamented open porch. It was acquired for use as a soldier's convalescent home in 1889, and was used for that purpose into the 1970s.

The Marian Anderson House is a historic home located in the Southwest Center City neighborhood of Philadelphia, Pennsylvania. Built circa 1870 in the same neighborhood where opera singer and civil rights advocate Marian Anderson was born 27 years later, this two-story, brick rowhouse dwelling was designed in the Italianate style. Purchased by Anderson in 1924, the same year she became the first African-American concert artist to record spirituals for a major American recording company, she continued to reside here until 1943. The house is currently home to the Marian Anderson Museum and Historical Society.

The Pelham Library and Memorial Building is a historic former library building at 6 Main Street in Pelham, New Hampshire. Built in 1895, it was the town's first dedicated library building, and also serves as a memorial to its military members. It served as a library until 2003, and is now home to the Pelham Historical Society. The building was listed on the National Register of Historic Places in 2011, and the New Hampshire State Register of Historic Places in 2008.

The Weare Town House is a historic New England meeting house on New Hampshire Route 114 in Weare, New Hampshire. Built in 1837, it is a good example of a period town hall/church combination with Federal and Gothic Revival features. Although its religious use has ended, it continues to be used for town offices as well as civic and social functions. The building was listed on the National Register of Historic Places in 1985.
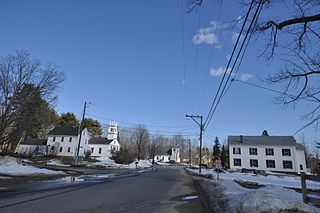
The Deerfield Center Historic District encompasses the heart of the rural New Hampshire town of Deerfield. It extends northwest along Church Street from its junction with North Road, Candia Road, and Raymond Road. It includes many of the town's municipal buildings, as well as a church and private residences, most of which were built before about 1920. The district was listed on the National Register of Historic Places in 2002.
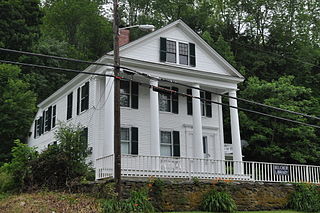
The Belcher Memorial Library is a small public library serving the village of Gaysville in Stockbridge, Vermont. It is located in the Daniel Gay House, an 1835 Greek Revival house built by Daniel Gay, a mill owner and namesake of the community. The building, one of the few to survive the 1927 flooding that destroyed most of the village, was listed on the National Register of Historic Places in 1978.

The J.R. Darling Store is a historic commercial building at 1334 Scott Highway in Groton, Vermont. It was built about 1895 on a site that has long housed commercial activity, and was the town's last general store. It was listed on the National Register of Historic Places in 2004.

The Joseph A. and Lydia A. Edwards House is a historic building located east of Salem, Iowa, United States. This two-story structure is a rare stone building in Henry County, and it reflects building construction from the settlement period of the county. Joseph Edwards acquired this farm in 1841. He initially lived in a house located to the west, and this house replaced it in 1866. The Italianate style residence features a symmetrical facade, flat stone lintels and window sills, a cubical form capped with a hip roof, and a wide frieze with paired brackets. It is believed that the stone for the house's construction was quarried on the north side of the Edwards' farm. The house was listed on the National Register of Historic Places in 2015.






















