
The Peter Tufts House is a Colonial American house located in Medford, Massachusetts. It is thought to have been built between 1677 and 1678. Past historians considered it to be the oldest brick house in the United States, although that distinction belongs to Bacon's Castle, the 1665 plantation home of Virginian Arthur Allen. It is also believed to be, possibly, the oldest surviving house in the U.S. with a gambrel roof.

The Unitarian Universalist Church of Medford and The Osgood House are a historic Unitarian Universalist church building and parsonage house at 141 and 147 High Street in Medford, Massachusetts.

The Asa M. Cook House is a historic house in Reading, Massachusetts. The 2+1⁄2-story wood-frame Second Empire house was built in 1872 for Asa M. Cook, an American Civil War veteran who commuted by train to a job at the United States custom house in Boston. The house is one of the most elaborately detailed of the style in Reading, with pedimented windows, rope-edge corner boards, and dormers with cut-out decoration in the mansard roof.

The Joseph Bancroft House is a historic house in Reading, Massachusetts. Built in the early 1830s, it is a prominent local example of Federal period architecture. It was built for a member of the locally prominent Bancroft family, who inherited a large tract of land in the area. The house was listed on the National Register of Historic Places in 1984.
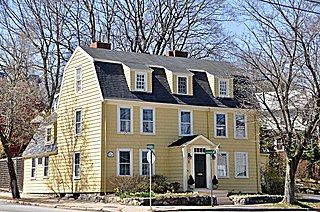
The Jonathan Brooks House is a historic house at 2 Woburn Street in Medford, Massachusetts, United States. The house is estimated to have been built in the 1780s, although it may incorporate elements of an older structure. Jonathan Brooks, its owner in 1791, was a tanner and a member of the locally prominent Brooks family which owned much of West Medford at the time. The house is one of a small number of 18th century gambrel-roofed houses to survive in the city.
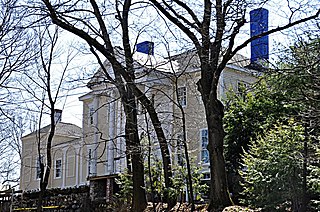
The George P. Fernald House is a historic house at 12 Rock Hill Street in Medford, Massachusetts. The Colonial Revival mansion was built c. 1895 for George P. Fernald, an architect and leading exponent of the Colonial Revival style. The house was probably designed by Fernald, possibly with the assistance of his brother Albert, who was also an architect. The house has a two-story Ionic pedimented portico that shelters an elaborate Federal-style entry, supposedly influenced by Fernald's work making drawings of the Count Rumford Birthplace in Woburn, Massachusetts.

The Jonathan Fletcher House is a historic house in Medford, Massachusetts. The 2+1⁄2-story wood-frame house was built c. 1835; its builder clearly drew inspiration from designs published by Asher Benjamin, and is an excellent example of transitional Federal-Greek Revival architecture. The house was listed on the National Register of Historic Places in 1975.

The John H. McGill House is a historic house at 56 Vernon Street in Medford, Massachusetts. Built in 1902 to a design by local architect Robert Coit, it is one of the city's finest examples of Colonial Revival architecture. It was listed on the National Register of Historic Places in 1980.

The Edward Oakes House is a historic house at 5 Sylvia Road in Medford, Massachusetts. It is a 2+1⁄2-story timber-frame house, five bays wide, with a gambrel roof, wood shingle siding, and a brick foundation. A rear leanto section gives the house a saltbox appearance. The main entrance is flanked by sidelight windows. It was built c. 1728, probably by Edward Oakes. It is one of the oldest surviving wood-frame houses in Medford, and is unusual for the period due to its gambrel roof.

The US Post Office–Medford Main is a historic post office at 20 Forest Street in Medford, Massachusetts. Built in 1937, it is a fine example of construction work funded by the Public Works Administration, a jobs program of the 1930s. It was listed on the National Register of Historic Places in 1986.
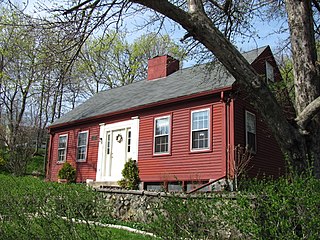
The John Wade House is a historic house located in Medford, Massachusetts. It is locally significant as one of only two surviving early Cape style houses in the city.

The Yale Avenue Historic District is a residential historic district near the center of Wakefield, Massachusetts. It encompasses eight residential properties, all but one of which were developed in the 1860s and 1870s, after the arrival of the railroad in town. These properties were built primarily for Boston businessmen, and mark the start of Wakefield's transition to a suburb.
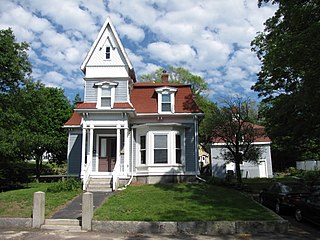
The E. A. Durgin House is a historic house at 113 Summer Street in Stoneham, Massachusetts. The two-story wood-frame Second Empire style house was built c. 1870 for E. A. Durgin, a local shoe dealer, and is one of Stoneham's most elaborately styled 19th century houses. Its main feature is a square tower with a steeply pitched gable roof that stands over the entrance. The gable of the tower is clad in scalloped wood shingles, and includes a small window that is topped by its own gable. The house has a typical mansard roof, although the original slate has been replaced with asphalt shingling, with a cornice that is decorated with dentil molding and studded by paired brackets.

The Metropolitan District Commission Pumping House is a historic water pumping station, adjacent to Spot Pond in the Middlesex Fells Reservation, on Woodland Road in Stoneham, Massachusetts. Built in 1901 by the Metropolitan District Commission (MDC), it is one of Stoneham's finest examples of Renaissance Revival architecture. The building was listed on the National Register of Historic Places in 1984, and included in the Middlesex Fells Reservoirs Historic District in 1990.
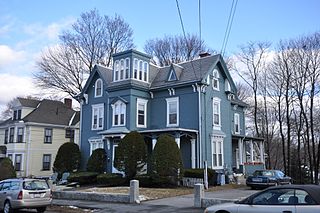
The Charles Wood House is a historic house at 30 Chestnut Street in Stoneham, Massachusetts. It is one of the most elaborate Italianate houses in Stoneham. The 2+1⁄2-story wood-frame house was built c. 1875 for Charles Wood, who lived there until the first decade of the 20th century. Its basic plan is an L shape, but there is a projecting section on the center of the main facade that includes a flat-roof third-story turret, and the roof line has numerous gables facing different directions. There are porches on the front right, and in the crook of the L, with Stick style decorations, the cornice features heavy paired brackets, some of its windows are narrow rounded windows in a somewhat Gothic Revival style, and the walls are clad in several types and shapes of wooden clapboards and shingles.
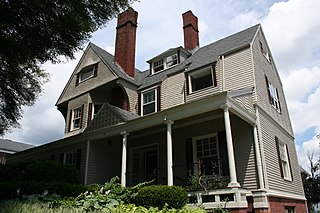
The Joseph Davis House is a historic house at 41 Elm Street in Worcester, Massachusetts. The Shingle style house was built in 1884 to a design by the Boston architectural firm of Peabody & Stearns, and is one of the most elaborate of that style in the city. It was built for Joseph Davis, the son of prominent Worcester lawyer Isaac Davis, and was home for many years to William Rice, president of the Washburn and Moen Company The house was listed on the National Register of Historic Places in 1980. It now houses professional offices.

The Elias Boardman House is a historic house at 34 Salem Street in Wakefield, Massachusetts. Built in 1790, it is one of the city's most elaborate examples of Federal period architecture. It was built by Elias Boardman, and was dubbed Boardman's Folly for its extravagance. It was listed on the National Register of Historic Places in 1989.
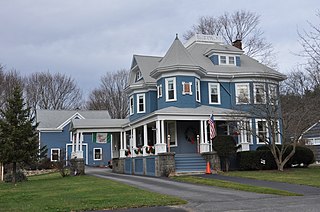
The House at 52 Oak Street in Wakefield, Massachusetts is one of the most elaborate Colonial Revival houses in the Greenwood section of town. The 2+1⁄2-story wood-frame house was built in the 1890s. It has significant Queen Anne styling, including a turret and wraparound porch, but porch details such as the multiple columns on paneled piers are Colonial Revival in style, as are the hip-roof dormers. The house was built by Henry Savage, a developer with ultimately unsuccessful plans to develop the Greenwood area residentially in the 1880s.

The Dr. Charles Jordan House is a historic house at 9 Jordan Avenue in Wakefield, Massachusetts. Built c. 1885, it is one Wakefield's most elaborate Queen Anne Victorian houses. The 2+1⁄2-story wood-frame house is unusual for having a hipped roof; it also has a tower in the northwest corner, and a porch with Italianate pillars brackets. The house was built by Dr. Charles Jordan, a local physician and pharmacist with extensive land holdings in the area.

The Joseph L. Stone House is a historic house and carriage barn at 77 and 85 Temple Street in Newton, Massachusetts. The 2+1⁄2-story house, now at 77 Temple Street, has a brick first floor and wood frame upper floors, with a roughly three-part facade. On the left is a projecting section with a gabled roof, and on the right is a rounded two story tower section topped with an octagonal roof. In between is a recessed porch on the second floor, with a projecting gabled dormer above. The walls are sheathed in decorative shingle work, and the porch and porte-cochere are elaborately decorated. The carriage barn, now converted to a residence at 85 Temple, is of similar styling. The house and carriage barn were built in 1881 by Joseph L. Stone, a banker.























