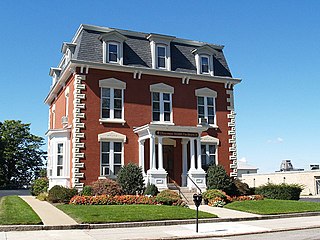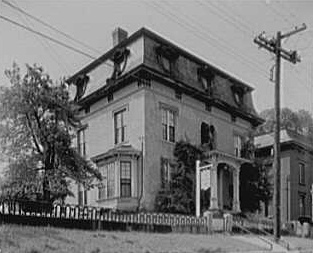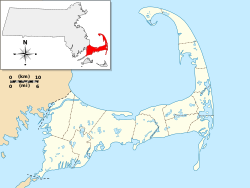
The Old Provincetown Public Library building is a historic building at 330 Commercial Street in downtown Provincetown, Massachusetts. Built in 1874, it served as the town's public library from then until 2002, when the library was moved to the former Center Methodist Church. The building, a fine local example of Second Empire architecture, now houses the local tourist board. It was listed on the National Register of Historic Places in 1975.

The Josiah A. Ames House is an historic house in Barnstable, Massachusetts. Built in 1887 by a military veteran, it is notable for its association 1902–1922 with the Lincoln House of Boston, a charity providing "fresh air" opportunities to inner city youth. The house was listed on the National Register of Historic Places in 1987.

The Capt. Rodney J. Baxter House is an historic octagonal house at South and Pearl Streets in Barnstable, Massachusetts. Built in 1850, it is Barnstable's only example of an octagon house, built closely to designs advocated by Orson S. Fowler and briefly popular in the 1850s. It was listed on the National Register of Historic Places in 1987.

The David M. Anthony House is a historic house located at 368 North Main Street in Fall River, Massachusetts. Built in 1875 for a local businessman, it is one of the city's finest examples of Second Empire style. It was added to the National Register of Historic Places in 1983.

The Albert Sweet House is a historic house located at 179 Highland Street in Taunton, Massachusetts.

The Alfred Paull House is a historic house located at 467 Weir Street in Taunton, Massachusetts.

The William Lawrence House is a historic house at 101 Somerset Avenue in Taunton, Massachusetts. It was built in 1860 by local carpenter Abel Burt for William Lawrence, a salesman. It is a two-story roughly square wood-frame structure, with a mansard roof topped by a cupola. The main entrance is set in a round-arch opening with a transom window, and its front porch features chamfered posts. The house contains a unique mix of Italianate elements, such as its square plan, large cupola and bracketed eaves, combined with Second Empire elements such as its unusual Mansard roof with ogee curve sides and pronounced dormers.

Sampson's Folly is a historic house in the Cotuit village of Barnstable, Massachusetts. Built in 1807, it is the finest Federal style house in Cotuit and one of the finest in all of Barnstable. The Sampsons, intermarried with the locally prominent Crockers, were major landowners in the area. The house was listed on the National Register of Historic Places September 18, 1987.

The Conkey-Stevens House is a historic brick house located at 664 Main Street in Amherst, Massachusetts. Built in 1840 and remodeled in 1870, it exhibits a well-preserved combination of Greek Revival and Second Empire features. It was listed on the National Register of Historic Places in 1979, and was included as a contributing property to the East Village Historic District in 1986.

The James H. Brooks House is a historic house in Somerville, Massachusetts. Built about 1880, it is one of the finer examples of Second Empire architecture in the city. It was listed on the National Register of Historic Places in 1989.

The S. E. Brackett House is a historic house in Somerville, Massachusetts, United States. Built about 1880, it is one of the city's most elaborate examples of Second Empire architecture. It was listed on the National Register of Historic Places in 1989.

Wisteria Lodge is a historic house in Reading, Massachusetts. The 2+1⁄2-story Second Empire wood-frame house was built in 1850 by Oscar Foote, a local real estate developer entrepreneur who attempted to market bottled mineral water from nearby springs. The house has a mansard roof with fish scale slate shingles, bracketed eaves, an elaborate porte cochere, and styled window surrounds with triangular pediments. The porches and porte cochere are supported by square columns set on paneled piers, with arched molding between.

The Joseph Temple House is a historic house in Reading, Massachusetts. The Second Empire wood-frame house was built in 1872 by Joseph Temple, owner of locally prominent necktie manufacturer. The house was listed on the National Register of Historic Places in 1984.

The Carr-Jeeves House is a historic house in Winchester, Massachusetts. Built in 1869, it is fine local example of Second Empire architecture. It was listed on the National Register of Historic Places in 1989.

The Charles Holbrook House is a historic house in Sherborn, Massachusetts. Built c. 1870–75, this modest house is the town's finest example of Second Empire styling. It was built for Charles Albert Holbrook (1846-1899), whose family operated a large apple cider mill in town. The house was listed on the National Register of Historic Places on January 3, 1986.

The Lorenzo D. Hawkins House is a historic house at 1 Cedar Street in Stoneham, Massachusetts. The property consists of a house and carriage house, both built c. 1870, that are among Stoneham's finest Second Empire buildings. The house is a two-story wood-frame structure with irregular massing. It has the classic mansard roof, an ornately decorated entry porch, heavily bracketed cornice, and round-arch windows in its dormers and front bay. The carriage house features a polychrome mansard roof.

The Daniel Stevens House is a historic Second Empire house at 7 Sycamore Street in Worcester, Massachusetts. Built about 1865 for Daniel and Charles Stevens, it is a well-preserved local example of Second Empire architecture. It was listed on the National Register of Historic Places in 1980.

The Henry J. Crippen House is a historic two-family house at 189-191 North Main Street in Concord, New Hampshire. Built about 1879, it is one of a dwindling number of little-altered surviving Second Empire residences on the city's Main Street. Now converted to professional offices, it was listed on the National Register of Historic Places in 1983.

The Franklin Pierce House was a historic house at 52 South Main Street in Concord, New Hampshire, United States. Built in 1852, it was a significant local example of Second Empire architecture, and was one of two surviving Concord homes of President Franklin Pierce at the time of its listing on the National Register of Historic Places in 1979. Pierce died in the house in 1869. It was destroyed by fire on September 17, 1981.
Whitman House may refer to:























