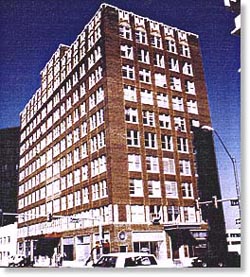
The Dermon Building is a historic building in Memphis, Tennessee, listed on the National Register of Historic Places. It was constructed in 1925 by Dave Dermon at a cost of around $800,000. From the time it was constructed, until 1983, it was the home of Dave Dermon Company, and Dave Dermon Insurance. 'Papa' sold the building in the 1930s, and although it has changed hands many times, it is still known as the Dermon Building today.

The Sugar Hill Historic District is a historic district in Detroit, Michigan. It contains 14 structures located along three streets: East Forest, Garfield, and East Canfield, between Woodward Avenue on the west and John R. on the east. The district was listed on the National Register of Historic Places in 2003.

The Monroe Avenue Commercial Buildings, also known as the Monroe Block, is a historic district located along a block-and-a-half stretch at 16-118 Monroe Avenue in Detroit, Michigan, just off Woodward Avenue at the northern end of Campus Martius. The district was designated a Michigan State Historic Site in 1974 and listed on the National Register of Historic Places in 1975. The thirteen original buildings were built between 1852 and 1911 and ranged from two to five stories in height. The National Theatre, built in 1911, was the oldest surviving theatre in Detroit, a part of the city's original theatre district of the late 19th century, and the sole surviving structure from the original Monroe Avenue Commercial Buildings historic period.

The Longfellow School, also known as Church Street School, is a historic school building at 6 Church Street in Rutland, Vermont. Built in 1890, it was the first purpose-built graded school in the city, serving as a model for later schools. It was listed on the National Register of Historic Places in 1976. It now houses the administrative offices of the city schools.

The U.S. Post Office in Granville, New York, United States, is located on Main Street in the center of the village. It is a brick building serving the ZIP Code 12832, which covers the village and surrounding areas of the Town of Granville.

The Mathewson Block is a historic commercial building at 101 Main Street in the center of Lyndonville, Vermont. Built in 1869, it was the first brick commercial building erected in Lyndonville, which was founded in 1866. It was listed on the National Register of Historic Places in 1999.
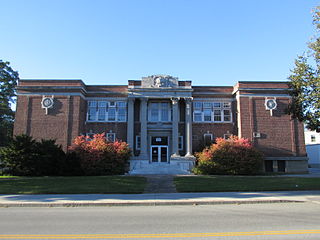
The Former Bennington High School is a historic school building at 650 Main Street in Bennington, Vermont. Built in 1913 and enlarged several times, it is architecturally significant as an excellent example of Beaux-Arts architecture, and is historically important for its role in local education. The building, closed in 2004, was listed on the National Register of Historic Places in 2005. Bennington's high school educational services are now provided by Mount Anthony Union High School.
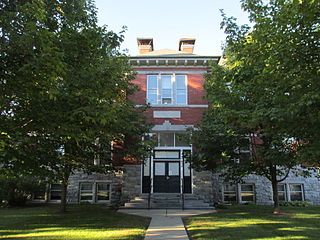
The Cora B. Whitney School is a historic former school building at 814 Gage Street in Bennington, Vermont. Built in 1897, it served as one of the town's primary schools until 1994, and was converted into senior housing in 1999. It is architecturally an important early local example of Colonial Revival architecture, and was listed on the National Register of Historic Places in 2001.

The Chaffee-Moloney Houses are a pair of brick residences at 194 and 196-198 Columbian Avenue in Rutland, Vermont. Built in 1885, they are fine examples of Queen Anne/Eastlake style, and are significant for their association with Thomas W. Moloney, an Irish-American attorney who played a major role the city acquiring its charter. The house were listed on the National Register of Historic Places in 2001.
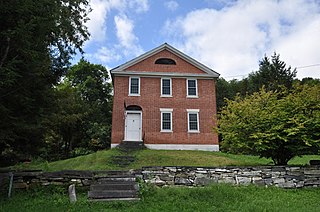
The General Robinson Hall House is a historic house at 3144 United States Route 7 in southern Wallingford, Vermont. Built in 1830, it is the surviving one of two nearly identical brick houses in this area, both built for members of the locally prominent Munson family. The house was listed on the National Register of Historic Places in 1986.

The Marble Street Historic District encompasses what was once the principal business district of West Rutland, Vermont. Centered on Marble Street between Thrall Avenue and Smith Place, this area was the town's economic hub during the years when the local marble quarries dominated the local economy. The area has also been bypassed as a transportation route, resulting in the preservation of a number of period commercial buildings. The district was listed on the National Register of Historic Places in 1990.
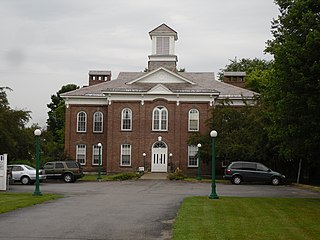
The Poultney Central School is a historic former school building on Main Street in the village center of Poultney, Vermont. Built in 1885, it is a high quality example of Late Victorian Italianate architecture executed in brick. It was listed on the National Register of Historic Places in 1977, and has been converted into residential use.

The St. Stanislaus Kostka School and Convent House are a historic former religious school and convent at 95 and 113 Barnes Street in West Rutland, Vermont. The school, a small Classical Revival building, was built in 1924, and was an important element in the local Polish immigrant community; the convent is an adapted 19th-century single-family house. Both have been converted to conventional residential uses. They were listed as a pair on the National Register of Historic Places in 2010.

The Watkins School is a historic school building at 26 Watkins Street in Rutland, Vermont. Built in 1897, it is a high quality local example of Colonial Revival architecture, and a fine example of a period graded school. It was listed on the National Register of Historic Places in 2014. It has been converted to residential use.

The West Rutland Town Hall is located at Main and Marble Streets in the village center of West Rutland, Vermont. Built in 1908-09, it is a fine and restrained example of Colonial Revival architecture, and originally housed town offices, the public library, and a community meeting space. It was listed on the National Register of Historic Places in 1983.

The New Center Commercial Historic District is a commercial historic district located on Woodward Avenue between Baltimore Street and Grand Boulevard in Detroit, Michigan. It was listed on the National Register of Historic Places in 2016.

The Rutland Railroad Pumping Station is a historic water pumping facility at 43 Lake Street in the town of Alburgh, Vermont. Built in 1903, it is a rare example in Vermont of an early railroad-related water pumping facility. In use until the 1940s, it provided water needed for steam engines at rail facilities elsewhere in Alburgh. It is now owned by the town, and was listed on the National Register of Historic Places in 1999.

The Dearborn City Hall Complex is a complex of three government buildings located at 13615 Michigan Avenue in Dearborn, Michigan. The complex includes the 1921 Dearborn City Hall, the 1929 Police and Municipal Courts Building, and an office/auditorium concourse addition constructed in 1981. The complex was listed on the National Register of Historic Places in 2014.

The Swanton School is a historic school building at 53 Church Street in the village of Swanton, Vermont. Built in 1912, it served first as a primary school and then a high school, until its closure in 1993. A high quality example of Colonial Revival architecture, it has been converted into senior housing. It was listed on the National Register of Historic Places in 2002.

The Willard Manufacturing Company Building is a historic factory building at 25 Stowell Street in the city of St. Albans, Vermont. Built in 1896, the building saw industrial uses continuously until 2006, retaining many original early period features. It was listed on the National Register of Historic Places in 2006.























