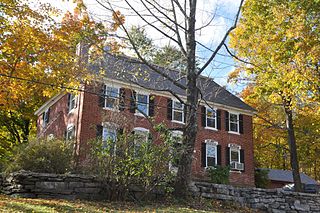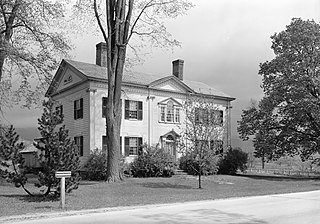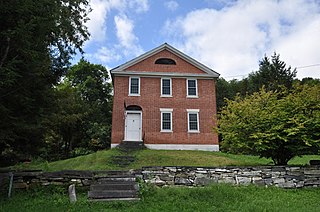
The Ahijah Wood House is a historic house in Westminster, Massachusetts. The two story brick Federal style house was built in 1795 by the son of an early settler, and is a rare example of a Federal period house with a hipped mansard roof. The house was listed on the National Register of Historic Places in 1987.

The Old Brick Church is a historic church building off Vermont Route 35 in Athens, Vermont. Built in 1817, it is a modest Federal style brick structure that served as a church and civic center into the 20th century. Architecturally it represents a transitional period, built with the furnishings of a typical 18th-century New England colonial meeting house, arranged on the long axis as was typical of 19th-century churches. It is now owned by the town, and was listed on the National Register of Historic Places in 1979.

The South Tunbridge Methodist Episcopal Church is a historic church on Vermont Route 110, about one-third of a mile north of the Royalton town line in Tunbridge, Vermont. Built in 1833, it is one of the finest examples of late Federal period architecture in Orange County, and was a mainstay of social and civic life in southern Tunbridge for many years. It was listed on the National Register of Historic Places in 2001.

The Roswell Butler House is a historic house on Upper Main Street in Essex, Vermont. Built about 1822 with later alterations, it is a good local example of Federal period architecture. It was built for Roswell Butler, a prominent local businessman from whom the surrounding Butler's Corner neighborhood takes its name. The house was listed on the National Register of Historic Places in 2001. It is also known as the 1820 Coffee House and the Kilmoyer House on the Essex Vermont town list of historic sites.

The Shapley Town House, also known as the Reuben Shapley House, is a historic house at 454-456 Court Street in Portsmouth, New Hampshire. Built about 1815, it is unusual in the city as a particularly well-preserved example of a Federal period double house. The house was listed on the National Register of Historic Places in 1973. It is owned by the Strawbery Banke Foundation.

The Cornet Thomas Wiggin House is a historic house at 249 Portsmouth Avenue in Stratham, New Hampshire. Probably built in the 1770s, it is a remarkably little-altered example of vernacular Federal period architecture. It was listed on the National Register of Historic Places in 1983.

The Governor Jonas Galusha Homestead is a historic homestead at 3871 Vermont Route 7A in Shaftsbury Center, Vermont. Built in 1783 and enlarged in 1805, it is a well-preserved example of Federal period architecture. It was built by Jonas Galusha, Vermont's fifth governor and a leading politician and military figure of southern Vermont for many years. It is now home to the Shaftsbury Historical Society, and was listed on the National Register of Historic Places in 1979.

The Jenks Tavern, also known historically as the East Rupert Hotel and the Hotel G. Jenks, is a historic public accommodations house at the junction of West Dorset Road with Vermont Routes 315 and 30 in Rupert, Vermont. Built about 1807, it is a well-preserved example of an early 19th-century traveler's accommodation in southern Vermont. It was listed on the National Register of Historic Places in 1994. The building is now a private residence.

The Munro-Hawkins House is a historic house on Vermont Route 7A in southern Shaftsbury, Vermont. Built in 1807, it is a well-preserved example of transitional Georgian-Federal period architecture, designed by local master builder Lavius Fillmore. It was listed on the National Register of Historic Places in 1973.

The Wait Block is a historic commercial building on Main Street in Manchester Center, Vermont. Built in 1884–85, it is a distinctive late example of vernacular Italianate design, executed in brick and marble. It notably survived the 1893 fire that devastated the village's business district. It was listed on the National Register of Historic Places in 1996.

The Braintree School, also known as the District 8 School, is a historic school building at 9 Warren Switch Road in Pawlet, Vermont, United States. It is a single-room district schoolhouse built in 1852, and used as a school until 1934. It is now a museum property owned by the Pawlet Historical Society, and was listed on the National Register of Historic Places in 2010.

The General Robinson Hall House is a historic house at 3144 United States Route 7 in southern Wallingford, Vermont. Built in 1830, it is the surviving one of two nearly identical brick houses in this area, both built for members of the locally prominent Munson family. The house was listed on the National Register of Historic Places in 1986.

The Thomas H. Palmer House is a historic house at 2636 United States Route 7 in Pittsford, Vermont. Built in 1832, it is a relatively upscale brick house, with Federal and Greek Revival styling. It is notable as the home of Thomas Palmer, an influential figure in the development of Pittsford and state-level educational standards in the mid-19th century. The house was listed on the National Register of Historic Places in 1978.

Pawlet Town Hall houses the municipal offices of the town of Pawlet, Vermont. Located at 122 School Street in the village center, it was built in 1881 as a combined town hall, meeting and performance venue, and retail establishment. It has served as town hall since its construction, and is a good local example of late Italianate architecture. It was listed on the National Register of Historic Places in 1995.

The Simeon Smith House is a historic house on Main Road in West Haven, Vermont. Built in 1798–1800 to a design by William Sprat, a prominent housewright from Litchfield, Connecticut, it is a fine example of period Federal architecture. It was built for Simeon Smith, a wealthy businessman who moved here from Connecticut. The house was listed on the National Register of Historic Places in 1983.

The West Rutland Town Hall is located at Main and Marble Streets in the village center of West Rutland, Vermont. Built in 1908-09, it is a fine and restrained example of Colonial Revival architecture, and originally housed town offices, the public library, and a community meeting space. It was listed on the National Register of Historic Places in 1983.

McKenstry Manor, also known as the Kellogg House, is a historic house on Vermont Route 12 in northern Bethel, Vermont. Built about 1800, it is a well-preserved example of Federal period architecture in the town, built based on a published design of Asher Benjamin. It was listed on the National Register of Historic Places in 1978.

Simons' Inn, also known more recently as Rowell's Inn, is a historic traveler's accommodation on Vermont Route 11 in Andover, Vermont. Built in 1826, it is a remarkably well-preserved example of a 19th-century stagecoach inn. It has for many years been a local community meeting point, serving as a general store and post office until 1950. It was listed on the National Register of Historic Places in 1979. It is now a private residence.

The Martin Chittenden House is a historic house on Vermont Route 117 in Jericho, Vermont. Built in the 1790s, it is one of the highest-style Federal period houses in Chittenden County, with a distinctive brickwork exterior and numerous unusual interior features. It was built by Thomas Chittenden for his son Martin, both of whom served as Governor of Vermont. The house was listed on the National Register of Historic Places in 1978.

The Solomon Goodrich Homestead is a historic house at 4787 Ethan Allen Highway in Georgia, Vermont. With its oldest section dating to the late 1780s, it is one of the community's oldest surviving buildings. Its later and more prominent brick front is a good early example of Federal period architecture. The house was listed on the National Register of Historic Places in 2004.























