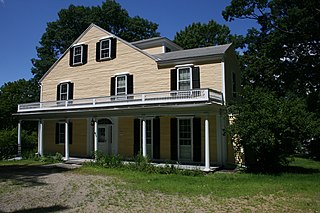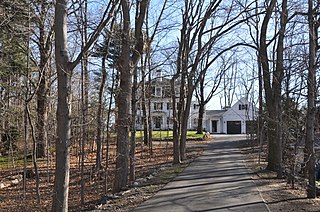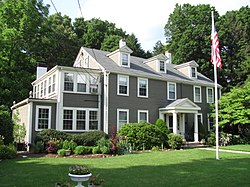
The John Adams Birthplace is a historic house at 133 Franklin Street in Quincy, Massachusetts. It is the saltbox home in which Founding Father and second president of the United States, John Adams, was born in 1735. The house was designated a National Historic Landmark in 1960, and is listed on the National Register of Historic Places. It is now administered by the National Park Service as part of the Adams National Historical Park, and is open for guided tours.

The Davis Mills House is a historic house in Needham, Massachusetts. It is 2+1⁄2-story wood-frame house, five bays wide, with a side gable roof, two interior chimneys, and clapboard siding. It has a Greek Revival entrance, flanked by sidelight windows and pilasters and topped by an entablature. The house was built in 1834 by Davis Mills, member of one of Needham's major landowning families at the time. Mills was a butcher, tavernkeeper, and politically active citizen. The junction where his house is located, Central Avenue and Nehoiden Street, was Needham's town center until the 19th century.

The McIntosh Corner Historic District is a historic district encompassing an area that was formerly the principal town center of Needham, Massachusetts. This cluster of mainly residential buildings, surrounding the junction of Great Plain Avenue and Central Street, declined in importance when the railroad bypassed it, resulting in the eventual relocation of the town's village center to its present location, about 1 mile (1.6 km) to the east. The district was added to the National Register of Historic Places in 1989.

The Robert Fuller House is a historic house at 3 Burrill Lane in Needham, Massachusetts. Built in 1707 and moved to its present location in 1750, it is the oldest house in Needham. It is a well-preserved example of First Period architecture, adaptively modified over the centuries to adapt to later uses. The house was listed on the National Register of Historic Places in 1987.

The Whitaker-Clary House is a historic house in New Salem, Massachusetts, United States. It currently houses the museum of the Swift River Historical Society. Built about 1816, it is a fine local example of Federal period architecture, and was listed on the National Register of Historic Places in 1975.

The Goodale Homestead is a historic First Period house located at 368 Chestnut Street in Hudson, Massachusetts, United States. The oldest portion of the 2+1⁄2-story timber-frame house dates to 1702, making it the oldest existing building in Hudson. George Francis Dow and John Goodale designed and built the house. It was later home to Goodale's various notable descendants. The house may have been a stop on the Underground Railroad. It is listed on the National Register of Historic Places.

The Joseph Damon House is a historic house in Reading, Massachusetts. Built about 1754, this 2+1⁄2-story wood-frame house is good local example of a Georgian colonial house with later Federal period alterations. It also demonstrates a typical pattern of shared ownership by multiple descendants of one of its owners. The house was listed on the National Register of Historic Places in 1984.

The Marshall Symmes House is a historic house in Winchester, Massachusetts. Built c. 1817, it is a rare local example of Federal period brick-end house, and is further notable for its association with the Symmes family, who were among Winchester's earliest settlers. The house was listed on the National Register of Historic Places in 1989.

The Timothy Paine House, also known as The Oaks, is a historic house at 140 Lincoln Street in Worcester, Massachusetts. Built in the mid-1770s, it is one of the city's oldest buildings, and a good example of Georgian and Federal styling. It was built by Timothy Paine, a note local judge who fled during the American Revolution due to his Loyalist leanings. The house has been owned by the Colonel Timothy Bigelow Chapter of the Daughters of the American Revolution, since 1914 and uses it as a chapter house. It is open by for tours from May- October or by appointment. The house was listed on the National Register of Historic Places in 1976.

The Clara Buswell House is a historic house at 481 Main Street in Stoneham, Massachusetts. Built about 1875, it is one a few surviving Italianate houses on Main Street south of Central Square, which was once lined with elegant houses. The house was listed on the National Register of Historic Places in 1984. It now houses professional offices.

The Onslow Gilmore House is a historic house at 477 Main Street in Stoneham, Massachusetts. Built about 1875, it is one of the few surviving Italianate houses of many that once lined Main Street south of Central Square. It was listed on the National Register of Historic Places in 1984. It now houses professional offices.

The Caleb Wiley House is a historic house at 125 North Street in Stoneham, Massachusetts. Built c. 1826, this 2+1⁄2-story wood-frame house is one of Stonham's best-preserved late Federal period houses. The house was listed on the National Register of Historic Places in 1984.

The Emerson–Franklin Poole House is a historic house at 23 Salem Street in Wakefield, Massachusetts. Built about 1795, it was in the 19th century home to Franklin Poole, a locally prominent landscape artist. Some of its walls are adorned with the murals drawn by Rufus Porter. The house was listed on the National Register of Historic Places in 1989.

The Thayer House is a historic house at 17 Channing Street in Newton, Massachusetts, USA. It was listed on the National Register of Historic Places in 1986.

The Townsend House is a historic late First Period house in Needham, Massachusetts, United States. The 2+1⁄2-story wood-frame house was built in 1720 by Gregory Sugars, a sea captain, for his son-in-law, Rev. Jonathan Townsend. The building has retained little external appearance as an early 18th century house, showing the adaptive reuse and restyling of older houses. It was given a Federal appearance in the 1780s by its second owner, Rev. Samuel West, and was, under his ownership, used as a muster site for the local militia prior to the 1775 Battles of Lexington and Concord. The building has been much modified over the years, but many of its older interior rooms have retained features from the 18th century.

The Oliver House, also known as the Smith-Oliver House, is a historic house at 58 Oak Street in Wakefield, Massachusetts. Probably built in the late 18th century, this Federal period house is distinctive for its association with the now-suburban area's agrarian past, and as a two-family residence of the period, with two "Beverly jogs". The house was listed on the National Register of Historic Places in 2014.

The Needham House is a historic house on Meadow Road near Chesham village in Harrisville, New Hampshire. Built in 1845, it is a modest but well-preserved local example of Greek Revival styling. The house was listed on the National Register of Historic Places in 1988.

The Deacon Samuel and Jabez Lane Homestead is a historic farmstead at 132 Portsmouth Avenue in Stratham, New Hampshire. Built in 1807, the main house is a fine local example of Federal period architecture, with carvings executed by a regional master craftsman. The property is further significant because the owners at the time of its construction kept detailed journals documenting the construction of it and other buildings on the property. The property was listed on the National Register of Historic Places in 1983.

The Deacon John Holbrook House is a historic building at 80 Linden Street in Brattleboro, Vermont. Built in 1825 for prominent local businessman John Holbrook, it is a high-quality example of Federal period architecture. It was listed on the National Register of Historic Places in 1982. It now houses professional offices.

The Heights, also known as the Thaddeus Chapman House is a historic country estate on Vermont Route 30 in Middlebury, Vermont. Developed in the 1870s and 1880s, the property is one of the finest estates of the period in the state. It was listed on the National Register of Historic Places in 1988.























