
United Parish of Auburndale, formerly the Auburndale Congregational Church, is a historic church at 64 Hancock Street in the Auburndale village of Newton, Massachusetts. Built in 1857 for an 1850 congregation and repeatedly enlarged, it is a prominent regional example of Romanesque architecture in wood. It was added to the National Register of Historic Places on September 4, 1986.

The Seth Adams House is a historic house at 72 Jewett Street, in the Newton Corner village of Newton, Massachusetts. Probably built in the mid-1850s, it is a well-preserved example of Italianate architecture. During the 1870s it was home to Seth Adams, one of Newton's wealthiest residents. The house was listed on the National Register of Historic Places in 1986.
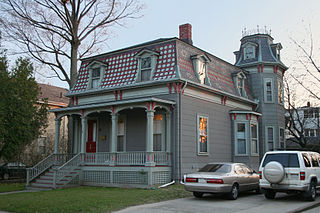
The Samuel Farquhar House is an historic Second Empire style building located in the village of Newton Corner in Newton, Massachusetts. The 1+1⁄2-story wood-frame house was built c. 1868. Its mansard roof is shingled in slate tiles of varying colors and shapes, arranged in decorative patterns. It has well-preserved decorative porch woodwork, and an octagonal 2+1⁄2-story turret at one corner. The roof lines are lined with dentil moulding with paired brackets. It is one of the finest Second Empire houses in the city.
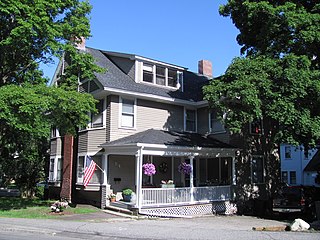
The Brande House is a historic house in Reading, Massachusetts. Built in 1895, the house is a distinctive local example of a Queen Anne Victorian with Shingle and Stick style features. It was listed on the National Register of Historic Places in 1984.

The Joseph Temple House is a historic house in Reading, Massachusetts. The Second Empire wood-frame house was built in 1872 by Joseph Temple, owner of locally prominent necktie manufacturer. The house was listed on the National Register of Historic Places in 1984.
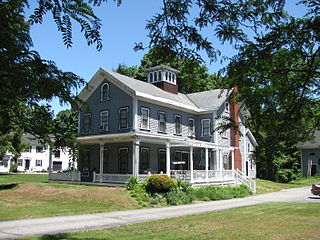
The Kemp Place and Barn form a historic farmstead in Reading, Massachusetts. The main house is a 2+1⁄2-story Italianate wood-frame structure, with an L-shaped cross-gable footprint and clapboard siding. Its roofline is studded with paired brackets, its windows have "eared" or shouldered hoods, and there is a round-arch window in the front gable end. The porch wraps around the front to the side, supported by Gothic style pierced-panel posts. The square cupola has banks of three round-arch windows on each side. It is one of Reading's more elaborate Italianate houses, and is one of the few of the period whose cupola has survived.

The Ephraim Cutter House is a historic house at 4 Water Street in Arlington, Massachusetts. Built about 1804 by one of the town's leading mill owners, it is one of Arlington's few surviving Federal period houses. It was listed on the National Register of Historic Places in 1978, and included in an expansion of the Arlington Center Historic District in 1985.

The George Cowdrey House is a historic house at 42 High Street in Stoneham, Massachusetts. It was built about 1865 for George Cowdrey, a local shoe manufacturer and state legislator, and is one of the town's finest examples of residential Second Empire architecture. It was listed on the National Register of Historic Places in 1984.

The George Gabriel House is a historic house at 31 Lenox Street in Worcester, Massachusetts. Built in 1898, it is a significant local example of Colonial Revival architecture, and is one of the oldest houses in the city's Richmond Heights neighborhood. It was listed on the National Register of Historic Places in 1980.

28 Cordis Street is a historic house located in Wakefield, Massachusetts. It is significant as a well-preserved example of the Greek Revival style houses built during the early to mid 19th century.

The House at 26 Francis Avenue in Wakefield, Massachusetts is a Colonial Revival octagon house. The shingle-clad wood-frame house rests on a high fieldstone foundation, is 2 stories at its rear and 1-1/2 in front, and has the appearance of a square house with four square sections projecting diagonally from each of its corners. The house has a Craftsman/Bungalow-style hip-roofed dormer with diamond-paned windows, and its main entrance is oriented diagonally toward the corner, under a porch supported by round columns.
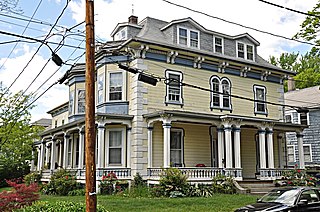
The Henry Gane House is a historic house at 121 Adena Road in Newton, Massachusetts. Built c. 1860s, the two-plus story wood-frame house is distinguished as one of Newton's finest Second Empire houses. Its eaves are lined with dentil moulding and paired brackets, its windows have elaborate hoods, and its porch, which wraps around two sides of the house, has elaborate woodwork detail. The house was built for Henry Gane, a successful Boston merchant, and originally stood on 16 acres (6.5 ha) of manicured grounds at the corner of Waltham and Derby Streets. The land was subdivided in 1897, after which adjacent Northgate Park was developed; the house was moved to its present location after World War I.

The John Harbach House is a historic house at 303 Ward Street in Newton, Massachusetts. The 2+1⁄2-story wood-frame house was built c. 1800, and is one of a few surviving Federal style houses in Newton Centre. It is one of three that are associated with the Ward family, who were early settlers of the area. The house has pilastered corners and mitered window moulding strips, and a porch sheltering the front entry that is Colonial Revival in styling. It is currently painted pink with white trim.

The C. Lewis Harrison House is a historic house at 14 Eliot Memorial Road in Newton, Massachusetts. The 1 3/4 story wood-frame house was built c. 1915 for Charles Lewis Harrison, a Boston lawyer. It is an excellent example of a Craftsman cottage, attractively set on a wooded lot overlooking the Commonwealth Country Club. Its roof has a large shed-roof dormer, above which there are two eyebrow windows. The roof slopes down over a porch, and is supported by large rustic concrete columns. The main entrance is traditional in appearance, with flanking sidelight windows and a fanlight above. Twin rubblestone chimneys rise from the sides of the house.

102 Staniford Street in the Auburndale section of Newton, Massachusetts, is a rare surviving element of Auburndale's agricultural past, including both a 19th-century house and barn. Built about 1869 and enlarged in 1915, it exhibits vernacular Italianate styling. It was listed on the National Register of Historic Places in 1986. As of 2014, it was still within the family of its original owner.

The house at 173–175 Ward Street in Newton, Massachusetts is one of the city's few federal style houses. Built c. 1800, it is a 2+1⁄2-story wood-frame structure with clapboard siding and twin rear wall chimneys. The house has a five-bay facade with windows framed by narrow moulding. The main entrance is flanked by paired pilasters surrounding sidelight windows, topped by an entablature. The house was built by Charles Hyde and was involved in property disputes attending the construction of tunnels in the area in the mid-19th century.

The House at 47 Sargent Street in Newton, Massachusetts, is one of the city's finest Stick style houses. The 2+1⁄2-story wood-frame house was built in 1879. It has irregular, asymmetrical massing, with a gables with a variety of shapes and decorations adding complexity to its roof line. Patterned shingles are used to vary the wall decoration, and Stick style decoration is liberally applied. The main entrance, flanked by leaded sidelight windows, is set under a porch with patterned red and gray slate roof, and a projecting gabled section.
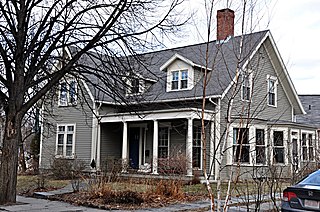
The William Ingersoll Bowditch House is a historic house at 9 Toxteth Street in Brookline, Massachusetts. It is a good example of vernacular Gothic and Greek Revival architecture, built c. 1844-45 as part of one of Brookline's earliest formal residential subdivisions. William Bowditch, the first owner, was an active abolitionist who sheltered fugitive slaves as part of the Underground Railroad, and was a member of the Boston Vigilance Committee. The house was listed on the National Register of Historic Places on October 17, 1985.

The William F. Tuckerman House is a historic house located at 63 Harvard Avenue in Brookline, Massachusetts.
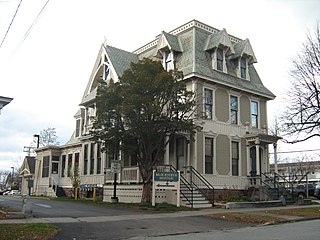
The Martin L. Kelsey House is a historic house at 43 Elmwood Avenue in Burlington, Vermont. Built in 1879 for a local merchant, it is a distinctive and architecturally varied house, with elements of the Second Empire, Queen Anne, and Stick styles on display. It was listed on the National Register of Historic Places in 1983, and now forms part of a senior housing complex.























