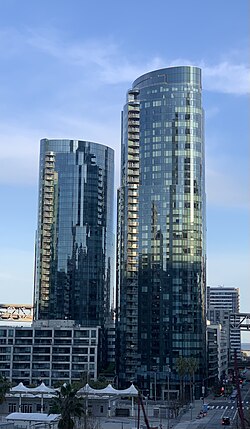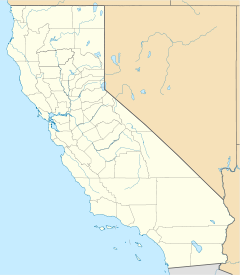| LUMINA | |
|---|---|
 View from Salesforce Park in 2021 | |
| Alternative names | 201 Folsom Street |
| General information | |
| Status | Completed |
| Type | Residential condominiums |
| Architectural style | Modernism |
| Location | 201 Folsom Street San Francisco, California |
| Coordinates | 37°47′19″N122°23′31″W / 37.7887°N 122.3919°W |
| Construction started | 2013 |
| Completed | 2015–16 |
| Cost | US$620 million |
| Owner | China Vanke Tishman Speyer |
| Height | |
| Roof | Tower I: 400 ft (120 m) Tower II: 350 ft (110 m) |
| Technical details | |
| Floor count | Tower I: 42 Tower II: 37 |
| Design and construction | |
| Architect(s) | Arquitectonica Heller Manus Architects |
| Developer | Tishman Speyer |
| Structural engineer | Magnusson Klemencic Associates |
| Main contractor | Lendlease |
| Other information | |
| Number of units | 655 |
| References | |
| [1] [2] [3] [4] [5] [6] | |
LUMINA, also known as 201 Folsom Street, is a 655-unit residential condominium project in the Rincon Hill neighborhood of San Francisco. Developed by Tishman Speyer, it is located one block to the southwest of its sister project, The Infinity. [7]




