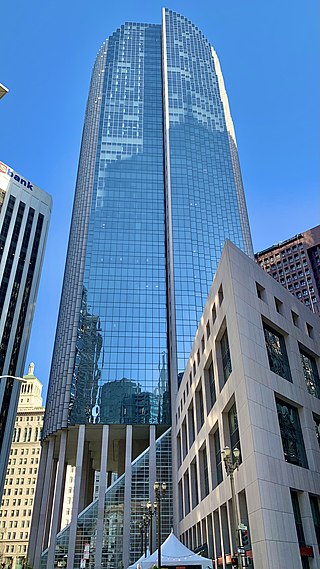
101 California Street is a 48-story office skyscraper completed in 1982 in the Financial District of San Francisco, California. The 183 m (600 ft) tower, providing 1,250,000 sq ft (116,000 m2) of office space, is bounded by California, Davis, Front, and Pine Streets near Market Street.

One Rincon Hill is an upscale residential complex on the apex of Rincon Hill in San Francisco, California, United States. The complex, designed by Solomon, Cordwell, Buenz and Associates and developed by Urban West Associates, consists of two skyscrapers that share a common townhouse podium. It is part of the San Francisco skyline and is visible from several parts of the Bay Area.
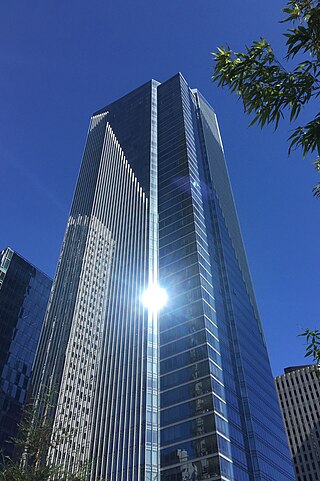
301 Mission Street is a high-rise residential building in the South of Market district of downtown San Francisco. A mixed-use, primarily residential high rise, it is the tallest residential building and the 6th-tallest overall in San Francisco. In May 2016, residents were informed the main tower was both sinking and tilting, resulting in several lawsuits concerning repair costs and whether the existence of the tilt had been withheld from buyers.

555 Mission Street is a 33-story, 147 m (482 ft)[A] office tower in the South of Market area of San Francisco, California. Construction of the tower began in 2006 and the tower was finished on September 18, 2008. It was the tallest office building constructed in San Francisco in the 2000s, and is the 25th tallest building in San Francisco.

One Market Plaza is a complex of three office buildings at 1 Market Street along the San Francisco Embarcadero. The historic 11-story Southern Pacific Building, also known as "The Landmark", was completed in 1916, and incorporated into the development in 1976 that includes the 43-storey 172 metres Spear Tower, and the 27-storey, 111 metres Steuart Tower. At over 1.5 billion pounds, the complex is considered the heaviest development in San Francisco.
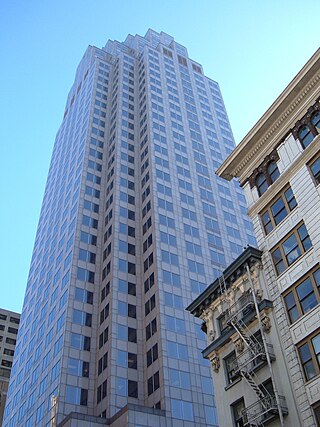
333 Bush Street is a 43-floor, 151 m (495 ft) mixed-use skyscraper located on Bush Street in the Financial District of San Francisco, California. The building was completed in 1986 and was designed by Skidmore, Owings & Merrill and contains commercial offices as well as seven stories of individually owned residential condominiums. It is one of 39 San Francisco high rises reported by the U.S. Geological Survey as potentially vulnerable to a large earthquake, due to a flawed welding technique.

140 New Montgomery Street is a 26-floor Art Deco mixed-use office tower located in San Francisco's South of Market district, close to the St. Regis Museum Tower and the San Francisco Museum of Modern Art. Constructed in 1925 as a modern headquarters for The Pacific Telephone & Telegraph Co., it was originally known as The Pacific Telephone & Telegraph Company Building or simply the Telephone Building, and, after 1984, as The Pacific Bell Building or The PacBell Building.

One Front Street, formerly known as Shaklee Terraces, is an office skyscraper in the Financial District of San Francisco, California. The 164 m (538 ft), 38-floor tower was completed in 1979. The composition of the façade closely resembles that of the Shell Building by Emil Fahrenkamp, which was built in Berlin in 1931. The Shaklee Corporation was once headquartered in the tower until the company relocated its corporate operations to east suburban Pleasanton in 1999. In 1999-2001 Scient Corporation, a dot-com era consulting firm, had its head office on the upper floors of the building, prior to its move to Southern Pacific Building.
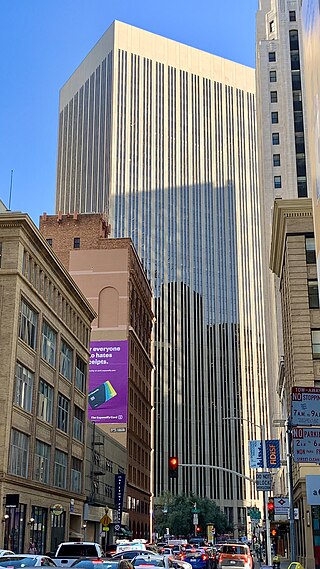
525 Market Street, once known as First Market Tower, is an office skyscraper at the southwest corner of First- and Market Streets in the Financial District of San Francisco, California. The 161 m (528 ft), 39 floor tower was the second largest office building by square footage in the city when completed in 1973. It is owned by the New York State Teachers Retirement System since 1998. It is one of 39 San Francisco high rises reported by the U.S. Geological Survey as potentially vulnerable to a large earthquake, due to a flawed welding technique.

One Montgomery Tower, part of the Post Montgomery Center complex, is an office skyscraper located at the northeast corner of Post and Kearny Streets in the financial district of San Francisco, California. The 500-foot (150-meter), 38-story tower was completed in 1982, and is connected to the Crocker Galleria mall. It houses around 2,500 office workers.

The Russ Building is a Neo-Gothic office tower located in the Financial District of San Francisco, California. It was designed by architect George W. Kelham, who was responsible for many of San Francisco's other prominent high-rise buildings in the 1920s. The 133-metre (436 ft) building was completed in 1927 and had 32 floors as well as the city's first indoor parking garage. It was the tallest building in San Francisco from 1927 to 1964 and one of the most prominent, along with its 133-metre (436 ft) "twin", the PacBell Building to the south.

345 California Center is a 48-story office tower in the financial district of San Francisco, California. Completed in 1986, the 211.8 m (695 ft) tower is the fifth tallest in the city after the Salesforce Tower, Transamerica Pyramid, 181 Fremont, and 555 California Street if the spires are included. It was originally proposed to be 30 m (98 ft) taller. The building was developed by Norland Properties, a private real estate investment firm led by Hany Ben-Halim.

181 Fremont is an 803-foot (245 m) mixed-use skyscraper in the South of Market District of San Francisco, California. The building, designed by Heller Manus Architects, is located adjacent to the Transbay Transit Center and 199 Fremont Street developments. 181 Fremont is owned and operated by Jay Paul Company, which was the sole developer of the project. The entire office portion of the building was leased to Facebook to house its San Francisco office and Instagram division.
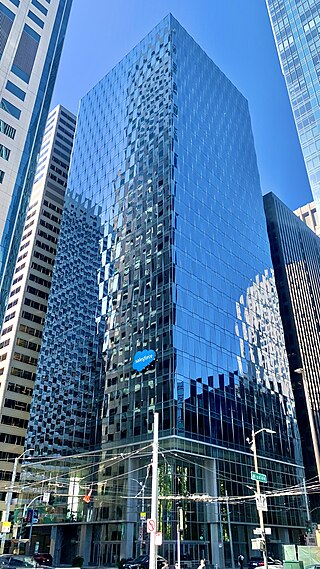
Salesforce East is a 30-story skyscraper in the South of Market district of San Francisco, California.

123 Mission Street, sometimes referenced as the Pacific Gas & Electric Building, is a 124 m (407 ft) 29 floor skyscraper in the SOMA neighborhood of San Francisco, California, completed in 1986. The tower was developed by Shorenstein Properties and designed by Skidmore, Owings & Merrill.

Central Tower is a 91 m (299 ft) 21-story office building at Market and Third Streets in San Francisco, California. The building has undergone numerous renovations since its completion in 1898 as the Call Building. It was later known as the Spreckels Building.

The Shell Building is an office tower in the Financial District of San Francisco, California. The 28-story, 115.22 m (378.0 ft), building is located at 100 Bush Street, at Battery Street. It was designed by George W. Kelham and built in 1929, in the architectural style of Gothic Moderne, Moderne and Art Deco.

Four Seasons Private Residences at 706 Mission Street, San Francisco is a 43-story, 510 ft (160 m) residential skyscraper under construction in the South of Market district of San Francisco, California. Located across the street from Yerba Buena Gardens and Moscone Center, the tower site is bounded by Mission Street on the south and 3rd Street on the east, and will incorporate the historic Aronson Building in its design. The tower will contain up to 190 condominiums on the upper floors and a permanent home for the Mexican Museum on the bottom four floors.
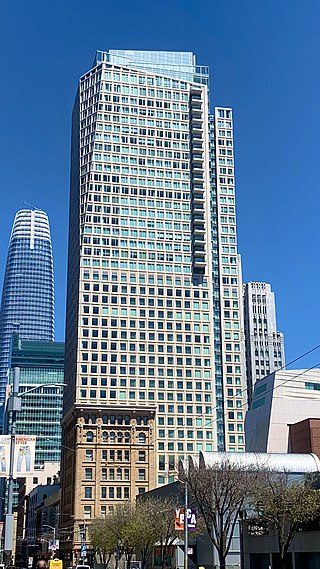
The St. Regis Museum Tower is a luxury hotel and residential skyscraper that is located in the South of Market neighborhood just outside the Financial District on the corner of Mission Street and Third Street in San Francisco, California, United States. On the first three floors of the tower is the Museum of the African Diaspora. It is the 30th tallest building in San Francisco.




















