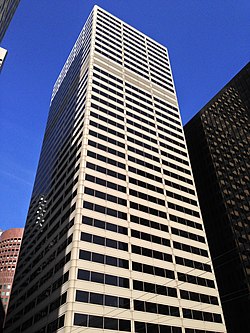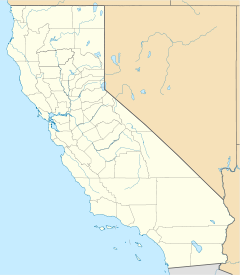
One Rincon Hill is an upscale residential complex on the apex of Rincon Hill in San Francisco, California, United States. The complex, designed by Solomon, Cordwell, Buenz and Associates and developed by Urban West Associates, consists of two skyscrapers that share a common townhouse podium. It is part of the San Francisco skyline and is visible from several parts of the Bay Area.
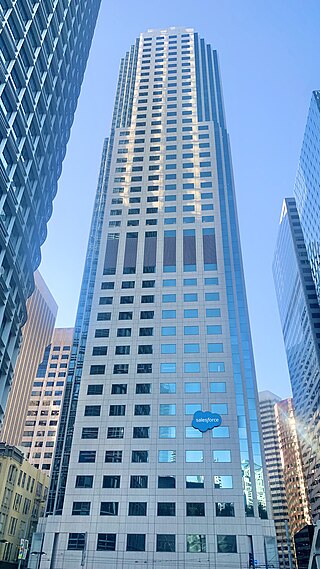
Salesforce West, also known by its address 50 Fremont Center, is a 43-story, 183 m (600 ft) high-rise office building completed in 1985 at Fremont and Mission Streets on the boundary of the financial district and SoMa of San Francisco, California. The stepped-back facade design of the building resembles Eliel Saarinen's Tribune Tower design.

One Front Street, formerly known as Shaklee Terraces, is an office skyscraper in the Financial District of San Francisco, California. The 164 m (538 ft), 38-floor tower was completed in 1979. The composition of the façade closely resembles that of the Shell Building by Emil Fahrenkamp, which was built in Berlin in 1931. The Shaklee Corporation was once headquartered in the tower until the company relocated its corporate operations to east suburban Pleasanton in 1999. In 1999-2001 Scient Corporation, a dot-com era consulting firm, had its head office on the upper floors of the building, prior to its move to Southern Pacific Building.
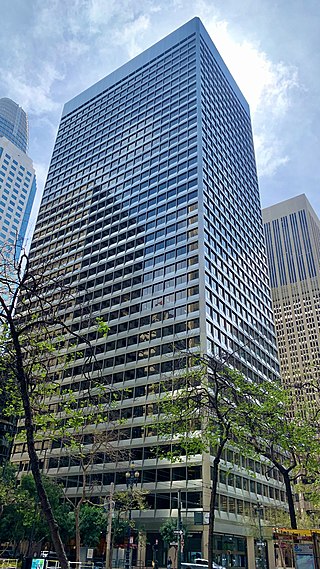
425 Market Street is an office skyscraper located on the corner of Market and Fremont Streets in the financial district of San Francisco, California. The 160 m (520 ft), 38 floor office tower was completed in 1973. It was built by the Metropolitan Life Insurance Company as their "Pacific Coast Headquarters" and was called "1 Metropolitan Plaza". It was built as a modern replacement for their older headquarters on Nob Hill at 600 Stockton Street. It was among the first buildings in San Francisco to have a high-speed transport system for computer data cards, files and inner-office mail, at the time a state-of-the-art system.

199 Fremont Street is a class-A office skyscraper in South of Market district of San Francisco, California. The 111 m (364 ft), 27-story tower was designed by KMD Architects, and completed in 2000.

345 California Center is a 48-story office tower in the financial district of San Francisco, California. Completed in 1986, the 211.8 m (695 ft) tower is the fifth tallest in the city after the Salesforce Tower, Transamerica Pyramid, 181 Fremont, and 555 California Street if the spires are included. It was originally proposed to be 30 m (98 ft) taller. The building was developed by Norland Properties, a private real estate investment firm led by Hany Ben-Halim.
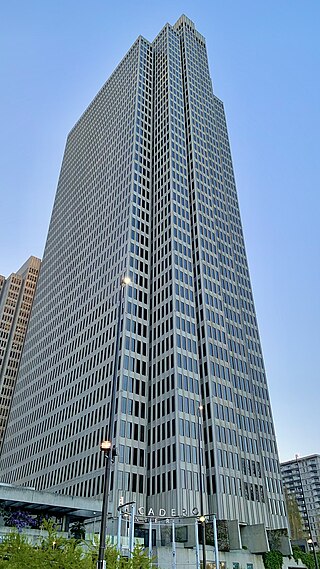
Four Embarcadero Center is a class-A office skyscraper in the Financial District of San Francisco, California. The building is part of the Embarcadero Center complex of six interconnected buildings and one off-site extension. The skyscraper, completed in 1982, stands 174 m (571 ft) with 45 stories. Four Embarcadero Center is the tallest building out of the entire complex, standing at slightly taller than One Embarcadero Center, which is the second tallest in the complex without its flagpole.
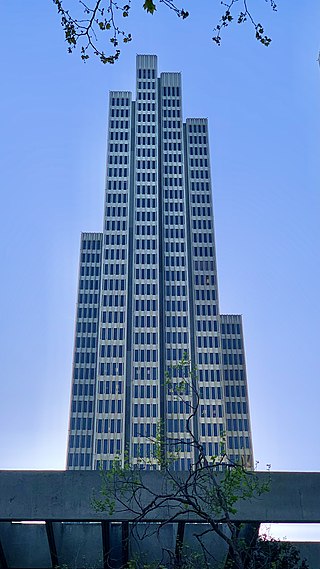
One Embarcadero Center is a class-A office skyscraper in the Financial District of San Francisco, California. The building is part of the Embarcadero Center complex of six interconnected buildings and one off-site extension. The skyscraper, completed in 1971, stands 569 ft (173 m) tall with 45 stories without its flagpole. One Embarcadero Center is the second-tallest building out of the entire complex, standing one foot shorter than Four Embarcadero Center, which is the tallest in the complex.
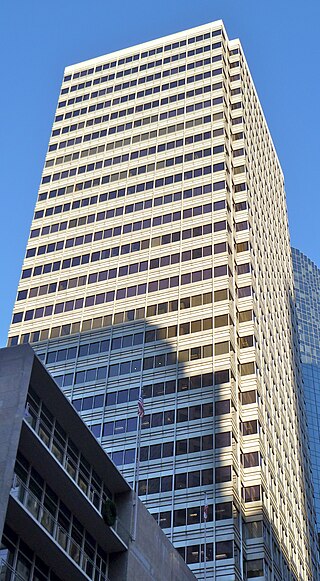
100 Pine Center is a class-A office building at the northwest corner of Pine Street and Front Street in San Francisco's Financial District. The building is 145 m (476 ft) with 33 floors, and 402,500 sq ft (37,000 m2) of rentable office space, a 150-car garage including 30 valet parking spaces.

50 Beale Street is a 328 ft (100 m), 23-floor high-rise office building in the Financial District, San Francisco between Market Street and Mission Street. It is on the list of tallest buildings in San Francisco.

333 Market Street is a class-A office skyscraper on Market Street between Fremont and Beale in the Financial District of San Francisco, California. The 144 m (472 ft), 33-story tower was designed by Gin Wong Associates, and completed in 1979.

181 Fremont is an 803-foot (245 m) mixed-use skyscraper in the South of Market District of San Francisco, California. The building, designed by Heller Manus Architects, is located adjacent to the Transbay Transit Center and 199 Fremont Street developments. 181 Fremont is owned and operated by Jay Paul Company, which was the sole developer of the project. The entire office portion of the building was leased to Facebook to house its San Francisco office and Instagram division.
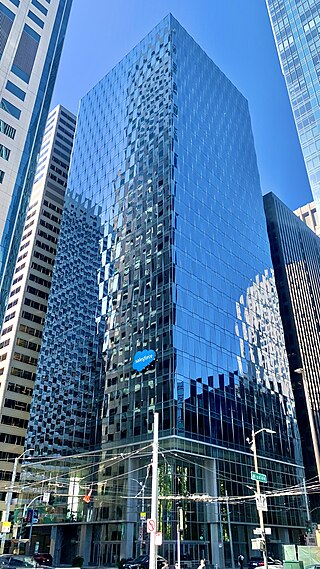
Salesforce East is a 30-story skyscraper in the South of Market district of San Francisco, California.
The Encinal Tower was a skyscraper proposed for construction in Downtown Oakland, California. The mixed-use tower was planned to rise 715 feet (218 m) and contain 56 floors for office and residential use. The project design consisted of a glass and X-bracing-covered cylindrical building with one side that resembles a roll of fabric unraveling. If built, the skyscraper would have been the tallest building in Oakland and third-tallest in the Bay Area after 555 California Street and the Transamerica Pyramid, both located in San Francisco. The project had undergone several design and name changes since it was first proposed in 2006. The proposal was withdrawn in 2010, and in 2012 the property sold to a developer who plans a much smaller tower.

399 Fremont Street is a 122 m (400 ft) residential skyscraper in the Rincon Hill neighborhood of San Francisco, California. The tower has 447 residential units on 42 floors, and 25,000 sq ft (2,300 m2) of amenity space.

340 Fremont Street is a 440-foot (130 m) residential skyscraper in the Rincon Hill neighborhood of San Francisco, California. The tower has 348 residential units on 40 floors.

Park Tower at Transbay is a 43-story, 605-foot (184 m) office skyscraper in San Francisco, California. The tower is located on Block 5 of the San Francisco Transbay development plan at the corner of Beale and Howard Streets, near the Salesforce Transit Center. The tower contains 743,000 square feet (69,000 m2) of office space. The entire office space has been leased by Facebook.
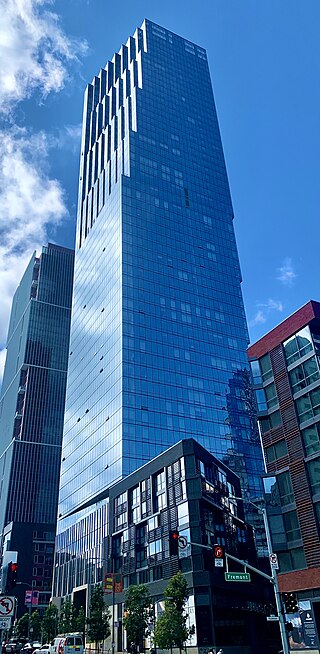
The Avery is a 57-story, 618 ft residential skyscraper in the South of Market district of San Francisco, California. The tower site is bounded by Folsom Street on the south and Fremont Street on the east.
