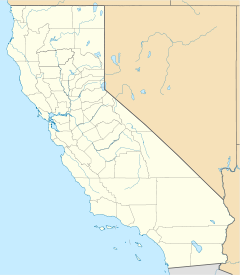
South of Market (SoMa) is a neighborhood in San Francisco, California, situated just south of Market Street. It contains several sub-neighborhoods including South Beach, Yerba Buena, and Rincon Hill.

Rincon Center is a complex of shops, restaurants, offices, and apartments in the South of Market neighborhood of Downtown San Francisco, California. It includes two buildings, one of which is the former Rincon Annex post office building, completed in 1940. Rincon Center occupies an entire city block near the Embarcadero, bounded by Mission, Howard, Spear, and Steuart Streets.

Rincon Hill is a neighborhood in San Francisco, California. It is one of San Francisco's many hills, and one of its original "Seven Hills". The relatively compact neighborhood is bounded by Folsom Street to the north, the Embarcadero to the east, Bryant Street on the south, and Essex Street to the west. Named after Rincon Point that formerly extended into the bay there, Rincon Hill is located just south of the Transbay development area, part of the greater South of Market area. The hill is about 100 feet tall.

One Rincon Hill is an upscale residential complex on the apex of Rincon Hill in San Francisco, California, United States. The complex, designed by Solomon, Cordwell, Buenz and Associates and developed by Urban West Associates, consists of two skyscrapers that share a common townhouse podium. It is part of the San Francisco skyline and is visible from several parts of the Bay Area.

125 High Street is a 30-floor postmodern highrise in the Financial District of Boston, Massachusetts. Standing 452 feet tall, the highrise is currently the 30th-tallest building in the city. 125 High Street has approximately 1.8 million square feet of Class A office space. It was designed by Jung Brannen Associates and is owned and operated by Tishman Speyer.

555 Mission Street is a 33-story, 147 m (482 ft)[A] office tower in the South of Market area of San Francisco, California. Construction of the tower began in 2006 and the tower was finished on September 18, 2008. It was the tallest office building constructed in San Francisco in the 2000s, and is the 25th tallest building in San Francisco.

LUMINA, also known as 201 Folsom Street, is a 655-unit residential condominium project in the Rincon Hill neighborhood of San Francisco. Developed by Tishman Speyer, it is located one block to the southwest of its sister project, The Infinity.

Market Center, formerly known as the Standard Oil Buildings and later the Chevron Towers, is a complex comprising two skyscrapers at 555–575 Market Street in the Financial District of downtown San Francisco, California. It served as the headquarters of the Chevron Corporation until 2001. As of 2021, it is owned by Paramount Group, Inc.
The San Francisco Transbay development is a completed redevelopment plan for the neighborhood surrounding the Salesforce Transit Center site, South of Market near the Financial District in San Francisco, California. The new transit center replaced the since-demolished San Francisco Transbay Terminal, and new skyscrapers, such as Salesforce Tower, took advantage of the height increases allowed through the San Francisco Transit Center District Plan. The sale of several land parcels formerly owned by the state and given to the managing Transbay Joint Powers Authority helped finance the construction of the transit center.
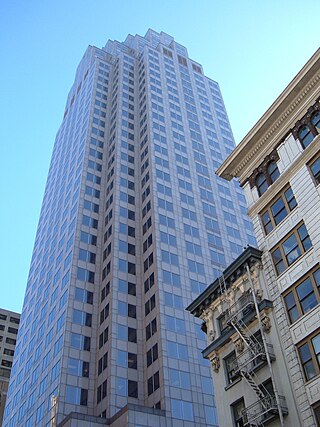
333 Bush Street is a 43-floor, 151 m (495 ft) mixed-use skyscraper located on Bush Street in the Financial District of San Francisco, California. The building was completed in 1986 and was designed by Skidmore, Owings & Merrill and contains commercial offices as well as seven stories of individually owned residential condominiums. It is one of 39 San Francisco high rises reported by the U.S. Geological Survey as potentially vulnerable to a large earthquake, due to a flawed welding technique.
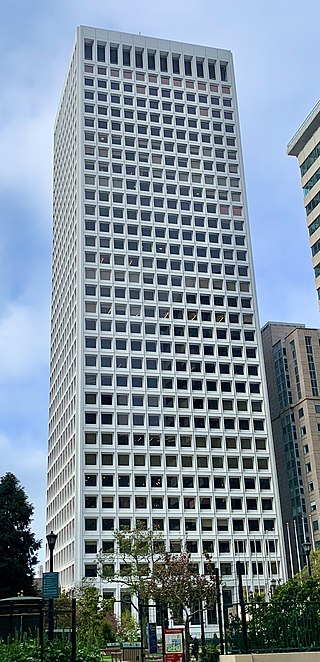
650 California Street, also known as the Hartford Building, is a 34-story, 142 m office tower on the northwestern edge of San Francisco's Financial District. The tower is located on California Street on the edge of Chinatown, and not far from 555 California Street. 650 California is visible from every direction except from the southeast, where the Financial District skyscrapers block the view.
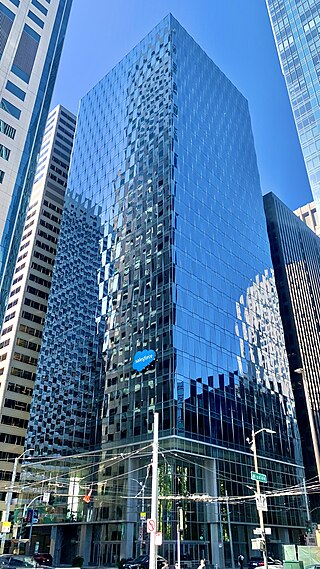
Salesforce East is a 30-story skyscraper in the South of Market district of San Francisco, California.

TaunusTurm is the project name for a complex of two buildings, a 170 m (560 ft) skyscraper and a 63 m (207 ft) high-rise residential building, in Frankfurt, Germany. The site is located in Frankfurt's financial district, the Bankenviertel, at the corner of Neue Mainzer Straße and Taunustor. The site borders a park named Taunusanlage, which gave the tower its name. The buildings were designed by architecture firm Gruber + Kleine-Kraneburg. The project developer is real estate building and operating company Tishman Speyer which also built the Messeturm and the Opernturm in Frankfurt. The start of construction was in April 2011 and the first tenants moved in February 2014.

399 Fremont Street is a 122 m (400 ft) residential skyscraper in the Rincon Hill neighborhood of San Francisco, California. The tower has 447 residential units on 42 floors, and 25,000 sq ft (2,300 m2) of amenity space.

222 Second Street is a 370-foot (110 m) office skyscraper in the South of Market District of San Francisco, California. It is under lease by social networking company LinkedIn.

340 Fremont Street is a 440-foot (130 m) residential skyscraper in the Rincon Hill neighborhood of San Francisco, California. The tower has 348 residential units on 40 floors.
Oceanwide Center is a mixed-use skyscraper complex on hold in the South of Market neighborhood of San Francisco, California, consisting of two towers.

MIRA is a 39-story, 422-foot (129 m) residential skyscraper at 280 Spear Street in San Francisco, California.
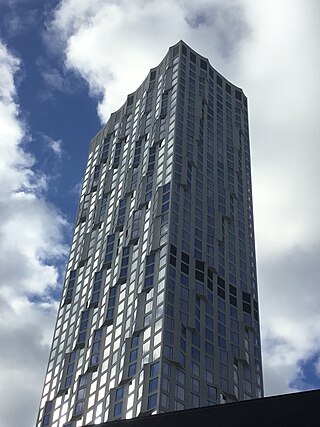
11 Hoyt is a residential skyscraper in the Downtown Brooklyn neighborhood of Brooklyn in New York City. It was designed by architect Studio Gang with executive architect Hill West and developed by real estate conglomerate Tishman Speyer.


