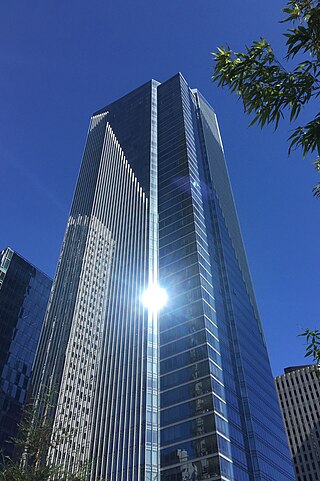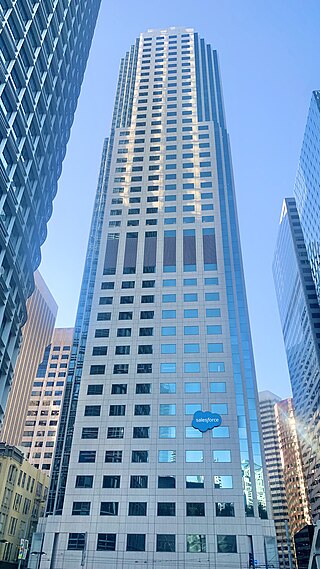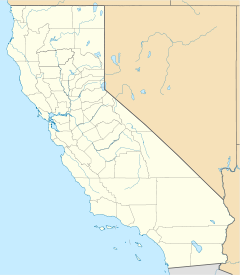
The Financial District is a neighborhood in San Francisco, California, United States, that serves as its main central business district and had 372,829 jobs according to U.S. census tracts as of 2012-2016. It is home to the city's largest concentration of corporate headquarters, law firms, insurance companies, real estate firms, savings and loan banks, and other financial institutions. Multiple Fortune 500 companies headquartered in San Francisco have their offices in the Financial District, including Wells Fargo, Salesforce, and Gap.

One Rincon Hill is an upscale residential complex on the apex of Rincon Hill in San Francisco, California, United States. The complex, designed by Solomon, Cordwell, Buenz and Associates and developed by Urban West Associates, consists of two skyscrapers that share a common townhouse podium. It is part of the San Francisco skyline and is visible from several parts of the Bay Area.

301 Mission Street is a high-rise residential building in the South of Market district of downtown San Francisco. A mixed-use, primarily residential high rise, it is the tallest residential building and the 6th-tallest overall in San Francisco. In May 2016, residents were informed the main tower was both sinking and tilting, resulting in several lawsuits concerning repair costs and whether the existence of the tilt had been withheld from buyers.

555 Mission Street is a 33-story, 147 m (482 ft)[A] office tower in the South of Market area of San Francisco, California. Construction of the tower began in 2006 and the tower was finished on September 18, 2008. It was the tallest office building constructed in San Francisco in the 2000s, and is the 25th tallest building in San Francisco.

Salesforce West, also known by its address 50 Fremont Center, is a 43-story, 183 m (600 ft) high-rise office building completed in 1985 at Fremont and Mission Streets on the boundary of the financial district and SoMa of San Francisco, California. The stepped-back facade design of the building resembles Eliel Saarinen's Tribune Tower design.
The San Francisco Transbay development is a completed redevelopment plan for the neighborhood surrounding the Salesforce Transit Center site, South of Market near the Financial District in San Francisco, California. The new transit center replaced the since-demolished San Francisco Transbay Terminal, and new skyscrapers, such as Salesforce Tower, took advantage of the height increases allowed through the San Francisco Transit Center District Plan. The sale of several land parcels formerly owned by the state and given to the managing Transbay Joint Powers Authority helped finance the construction of the transit center.

The JPMorgan Chase Building is an office building in San Francisco, California, 560–584 Mission Street, on the border between South of Market and the Financial District. Designed by architect César Pelli, the building stands 128.02 m (420.0 ft) and has about 655,000 square feet (60,900 m2) of office space. It also has two levels of underground parking and a large plaza. About 400,000 sq ft (37,000 m2) of the building is leased to the major tenant JPMorgan Chase. This is one of many new highrise projects completed or under construction on Mission Street since 2000.

101 Second Street is an office tower located in the South of Market district in San Francisco, California on Mission Street. The 108 m (354 ft) building was completed in 2000 and has 26 floors with 388,000 sq ft (36,000 m2) for offices. It is known for its glass-clad, four-story atrium which functions as public space. Its art pavilion has included commissions by painter Charles Arnoldi and sculptor Larry Bell. On warm days, the building at street level is opened.

181 Fremont is an 803-foot (245 m) mixed-use skyscraper in the South of Market District of San Francisco, California. The building, designed by Heller Manus Architects, is located adjacent to the Transbay Transit Center and 199 Fremont Street developments. 181 Fremont is owned and operated by Jay Paul Company, which was the sole developer of the project. The entire office portion of the building was leased to Facebook to house its San Francisco office and Instagram division.
The Palace Hotel Residential Tower was a residential skyscraper proposed in 2006, which was to have been built at the corner of Jessie & Annie Streets in the South of Market district of San Francisco, California. At 204 m (669 ft) and 60 stories, it would have been the tallest residential building in the city, and the tallest South of Market. Had it been constructed, prior to the Financial crisis of 2007–2008, the tower would have replaced an annex of the Palace Hotel.
The Encinal Tower was a skyscraper proposed for construction in Downtown Oakland, California. The mixed-use tower was planned to rise 715 feet (218 m) and contain 56 floors for office and residential use. The project design consisted of a glass and X-bracing-covered cylindrical building with one side that resembles a roll of fabric unraveling. If built, the skyscraper would have been the tallest building in Oakland and third-tallest in the Bay Area after 555 California Street and the Transamerica Pyramid, both located in San Francisco. The project had undergone several design and name changes since it was first proposed in 2006. The proposal was withdrawn in 2010, and in 2012 the property sold to a developer who plans a much smaller tower.

The Salesforce Transit Center, also known as the Transbay Transit Center, is a transit center in downtown San Francisco. It serves as the primary bus terminal for the San Francisco Bay Area, and is proposed as a possible future rail terminal. The centerpiece of the San Francisco Transbay development, the construction is governed by the Transbay Joint Powers Authority (TJPA). The 1,430-foot-long (440 m) building sits one block south-east of Market Street, a primary commercial and transportation artery.

535 Mission Street is an office skyscraper in the South of Market district of San Francisco, California, opened in November 2014, with 27 stories rising 378 ft (115 m) above street level. It is adjacent to the Transbay Transit Center site and located on the same block as 100 First Plaza, 555 Mission Street, and 101 Second Street.

Salesforce Tower, formerly known as Transbay Tower, is a 61-story supertall skyscraper at 415 Mission Street, between First and Fremont Street, in the South of Market district of downtown San Francisco. Its main tenant is Salesforce, a cloud-based software company. The building is 1,070 feet (326 m) tall, with a top roof height of 970 feet (296 m). Designed by César Pelli and developed by Hines Interests Limited Partnership and Boston Properties, it was the last building designed by Pelli to be completed in his lifetime. As of 2024, Salesforce Tower is the tallest building in San Francisco and the second-tallest building both in California and west of the Mississippi River after the 1,100 feet (335 m) Wilshire Grand Center in Los Angeles.

399 Fremont Street is a 122 m (400 ft) residential skyscraper in the Rincon Hill neighborhood of San Francisco, California. The tower has 447 residential units on 42 floors, and 25,000 sq ft (2,300 m2) of amenity space.

340 Fremont Street is a 440-foot (130 m) residential skyscraper in the Rincon Hill neighborhood of San Francisco, California. The tower has 348 residential units on 40 floors.
Oceanwide Center is a mixed-use skyscraper complex on hold in the South of Market neighborhood of San Francisco, California, consisting of two towers.

Park Tower at Transbay is a 43-story, 605-foot (184 m) office skyscraper in San Francisco, California. The tower is located on Block 5 of the San Francisco Transbay development plan at the corner of Beale and Howard Streets, near the Salesforce Transit Center. The tower contains 743,000 square feet (69,000 m2) of office space. The entire office space has been leased by Facebook.

MIRA is a 39-story, 422-foot (129 m) residential skyscraper at 280 Spear Street in San Francisco, California.

















