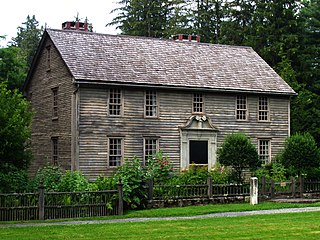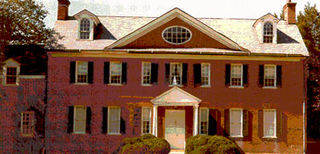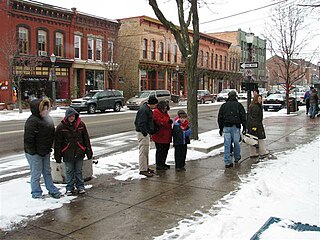
Old Salem is a historic district of Winston-Salem, North Carolina that was originally settled by the Moravian community in 1766 . This small city features a living history museum that interprets the restored Moravian community. The non-profit organization began its work in 1950, although some private residents had restored buildings earlier. As the Old Salem Historic District, it was declared a National Historic Landmark (NHL) in 1966. and expanded in 2016. The district showcases the culture of the Moravian settlement in North Carolina during the 18th and 19th centuries, communal buildings, churches, houses, and shops.

The John C. Campbell Folk School, also referred to as "The Folk School" is located in Brasstown, North Carolina, along the Cherokee County and Clay line. The school was founded to nurture and preserve the folk arts of the Appalachian Mountains. It is a non-profit adult educational organization based on non-competitive learning. Founded in 1925, the Folk School's motto is "I sing behind the plow".

The Mission House is an historic house located at 19 Main Street, Stockbridge, Massachusetts. It was built between 1739 and 1742 by a Christian missionary to the local Mahicans. It is a National Historic Landmark, designated in 1968 as a rare surviving example of a colonial mission house. It is now owned and operated as a nonprofit museum by the Trustees of Reservations.

Blackacre State Nature Preserve is a 271-acre (110 ha) nature preserve and historic homestead in Louisville, Kentucky. The preserve features rolling fields, streams, forests, and a homestead dating back to the 18th century. For visitors, the preserve features several farm animals including horses, goats, and cows, hiking trails, and a visitor's center in the 1844-built Presley Tyler home. Since 1981, it has been used by the Jefferson County Public Schools as the site of a continuing environmental education program. About 10,000 students visit the outdoor classroom each year.

Town Creek Indian Mound is a prehistoric Native American archaeological site located near present-day Mount Gilead, Montgomery County, North Carolina, in the United States. The site, whose main features are a platform mound with a surrounding village and wooden defensive palisade, was built by the Pee Dee, a South Appalachian Mississippian culture people that developed in the region as early as 980 CE. They thrived in the Pee Dee River region of North and South Carolina during the Pre-Columbian era. The Town Creek site was an important ceremonial site occupied from about 1150—1400 CE. It was abandoned for unknown reasons. It is the only ceremonial mound and village center of the Pee Dee located within North Carolina.

Harmony Hall, located in Fort Washington, Maryland, is managed by the United States National Park Service as part of the National Capital Parks-East system. It has been a National Park Service site since 1966. Harmony Hall is a 2 1⁄2-story Georgian country house built of red brick during the eighteenth century. It is surrounded by 65 acres (26 ha) of land on Broad Creek, a Potomac River tributary.

The Mordecai House, built in 1785, is a registered historical landmark and museum in Raleigh, North Carolina that is the centerpiece of Mordecai Historic Park, adjacent to the Historic Oakwood neighborhood. It is the oldest residence in Raleigh on its original foundation. In addition to the house, the Park includes the birthplace and childhood home of President Andrew Johnson, the Ellen Mordecai Garden, the Badger-Iredell Law Office, Allen Kitchen and St. Mark's Chapel, a popular site for weddings. It is located in the Mordecai Place Historic District.

The Page-Walker Hotel, also known as the Page-Walker Arts & History Center, is a historic house museum and former hotel located in Cary, North Carolina. The founder of the town of Cary, Allison Francis Page, built the Second Empire style hotel about 1868, and J. R. Walker bought it later. Page's son Walter Hines Page (1855–1918) was an American journalist, publisher, and diplomat.

Located in the northern end of Lansing, Michigan, Old Town overlooks the Grand River and a winding bike trail. Listed on the National Register of Historic Places as the North Lansing Historic Commercial District, the district was established in the mid-19th century.

Roughan Hall is a historic commercial building at 10 City Square, the historic central square of the Charlestown neighborhood of Boston, Massachusetts. Built in 1892 and enlarged in 1896, it is the square's only surviving 19th-century commercial building, and a distinctive example of Romanesque and Renaissance Revival architecture. Its upper levels now serve as the headquarters of the Appalachian Mountain Club. The building was listed on the National Register of Historic Places in 1982.

The Stockbridge Casino is a historic building at the junction of East Main Street and Yale Hill Road in Stockbridge, Massachusetts. Built in 1887, it is a prominent local work of architect Stanford White, and has served as a cultural center in the community since its construction, despite being moved in 1928. Now a part of the grounds of the Berkshire Theatre Festival, the building was added to the National Register of Historic Places in 1976.

Brunswick County Courthouse is an historic courthouse located at Southport, Brunswick County, North Carolina. It was erected about 1844, and is a plain, two-story, stuccoed brick building three bays wide by seven bays long.

The Batavia Club building, built originally as the Bank of Genesee, is on the corner of East Main and Bank streets in Batavia, New York, United States. It is a brick Federal style building from the 1830s, one of the few remaining examples in New York of a commercial building in that style from that period.

The Mary and Eliza Freeman Houses are historic residences at 352-4 and 358-60 Main Street in Bridgeport, Connecticut. The simple, clapboard-covered dwellings were built in 1848 in what became known as Little Liberia, a neighborhood settled by free blacks starting in the first quarter of the nineteenth century. As the last surviving houses of this neighborhood on their original foundations, these were added to the National Register of Historic Places on February 22, 1999. The houses are the oldest remaining houses in Connecticut built by free blacks, before the state completed its gradual abolition of slavery in 1848. The homes and nearby Walter's Memorial A.M.E. Zion Church are also listed sites on the Connecticut Freedom Trail.

Murrell Dobbins Career & Technical Education High School, also known as Murrell Dobbins Vocational High School, is a historic vocational school building located in the West Lehigh neighborhood of North Philadelphia, Pennsylvania, United States. It is part of the School District of Philadelphia. The building was designed by Irwin T. Catharine and built in 1936–1937. It is a six- to seven-story, 14-bay, brick building in the Moderne-style. It has a one-story, stone front building. It features brick piers with terracotta tops and the building has terra cotta trim.

The David Adler Estate was the house and property of American architect David Adler in Libertyville, Illinois, United States. It is the house most closely associated with his life and career.

Too-Cowee, was an important historic Cherokee town located near the Little Tennessee River north of present-day Franklin, North Carolina. It also had a prehistoric platform mound and earlier village built by ancestral peoples. As their expression of public architecture, the Cherokee built a townhouse on top of the mound. It was the place for their community gatherings in their highly decentralized society. The name translates to "pig fat" in English. British traders and colonists referred to Cowee as one of the Cherokee Middle Towns along this river; they defined geographic groupings based in relation to their coastal settlements, such as Charlestown, South Carolina.

Siler City High School, also known as the Paul Braxton School, is a historic high school building located at Siler City, Chatham County, North Carolina. It was built in 1922, and is a two-story, "T"-shaped, five-bay school building with streamlined Art Deco design elements. It has a two-story-high auditorium wing. Also on the property are the contributing mid-1930s one-story brick woodworking shop building which now serves as a community center, a 1 1/2-story frame gymnasium begun in 1930, and an early 1930s dirt baseball field which was initially a football field.

Snow Hill Colored High School, also known as Greene County Colored Training School and Rosenwald Center for Cultural Enrichment, is a historic Rosenwald School building located at Snow Hill, Greene County, North Carolina. It was built in 1925, and is a one-story, seven bay, "H"-shaped brick building. A six classroom addition was built about 1935. Also on the property are the contributing Mary M. Battle Monument and baseball field. The Snow Hill Colored High School is one of five schools that were constructed using Rosenwald funds in Greene County, including the Zachariah School.

The Propylaeum, also known as the John W. Schmidt House or as the Schmidt-Schaf House, is a historic home and carriage house located at 1410 North Delaware Street in Indianapolis, Marion County, Indiana. The Propylaeum was named after the Greek word "propýlaion," meaning "gateway to higher culture." The property became the headquarters for the Indianapolis Woman's Club in 1923, as well as the host for several other social and cultural organizations. It was initially built in 1890-1891 as a private residence for John William Schmidt, president of the Indianapolis Brewing Company, and his family. Joseph C. Schaf, president of the American Brewing Company of Indianapolis, and his family were subsequent owners of the home.























