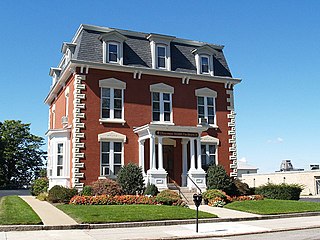
The David M. Anthony House is a historic house located at 368 North Main Street in Fall River, Massachusetts. Built in 1875 for a local businessman, it is one of the city's finest examples of Second Empire style. It was added to the National Register of Historic Places in 1983.

The Republican Block is a historic commercial building at 1365 Main Street in downtown Springfield, Massachusetts. Built in 1858, it heralded the northward expansion of the downtown north of Court Square, and was the first permanent home of the Springfield Republican, one of the state's oldest newspapers. It was listed on the National Register of Historic Places in 1978.

The Johnson House is a historic house in Methuen, Massachusetts. It is a 2+1⁄2-story wood-frame house, five bays wide, with a hip roof and end chimneys. The two bays to the right of the entrance have been replaced by a projecting bay window with Italianate paired brackets at its cornice, and the windows left of the entrance have a curved cornice from the same period. The main entrance portico is also an Italianate addition, with jigsawn entablature and an elaborate door surround with diamond-light sidelight windows. The house was built c. 1830 by Joseph Carleton, and was at that time probably one of the grander Federal style houses in Methuen. By 1885 it was owned by Edward Johnson, a clerk for the Boston and Maine Railroad.

The Durgin House is a historic house in Reading, Massachusetts. Built in 1872 by Boston businessman William Durgin, this 2+1⁄2-story wood-frame house is one of the finest Italianate houses in the town. It follows a cross-gable plan, with a pair of small side porches and bay windows on the main gable ends. The porches are supported by chamfered posts on pedestals, and feature roof lines with a denticulated cornice and brackets. The main roof line also features paired decorative brackets. There are round-headed windows in the gable ends.
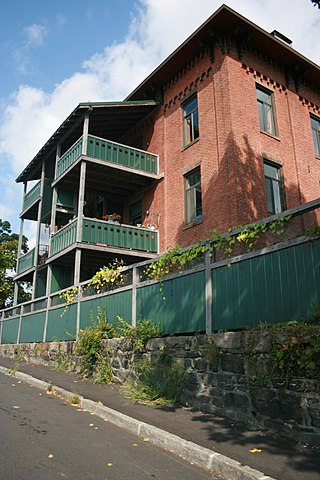
The Ash Street School is a historic school building at 4 Ash Street in Worcester, Massachusetts, United States. The Italianate style school was built as part of a wave of school construction in the city between 1848 and 1855, and is the city's second oldest surviving school. The building was listed on the National Register of Historic Places in 1980. It is presently home to a local land conservation organization.

The Brightside Apartments is a historic apartment house at 2 King Street in Worcester, Massachusetts. Built in 1888 to a design by Fuller & Delano, it is one of southern Worcester's finest 19th century apartment blocks. The building was listed on the National Register of Historic Places in 1980, even though it had recently experienced some damage due to a minor fire.
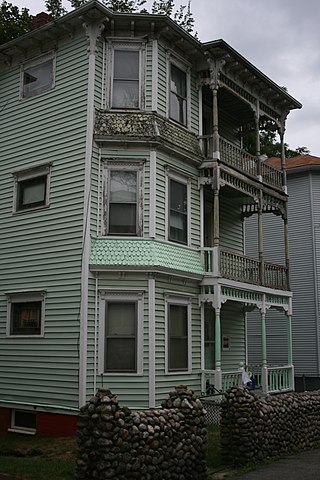
The Eric Carlson Three-Decker is a historic triple decker house in Worcester, Massachusetts. Built c. 1894, it is a well-preserved instance of the form with Queen Anne styling. It was listed on the National Register of Historic Places in 1990.

The George Cobb House is a historic house located at 24 William Street in Worcester, Massachusetts. Built about 1875, it is a well-preserved and little-altered example of late Gothic Revival architecture. The house was listed on the National Register of Historic Places on March 5, 1980.

The Mary Dean Three-Decker was a historic triple decker house in Worcester, Massachusetts. Built about 1892, it was a relatively rare surviving 19th century "double" triple-decker that had well-preserved Queen Anne styling. The building was listed on the National Register of Historic Places in 1990. It appears to have been demolished sometime after 1999.

The Henry Goulding House is an historic house at 26 Harvard Street in Worcester, Massachusetts< USA. Built in 1850-51 for a major local industrialist, it is one of the city's most opulent Italianate houses. In 1921, the house became the Swedish Lutheran Home for the Aged after the Goulding heirs gave it to the Swedish Lutheran Church of Worcester. The house was owned by Lutheran Social Services, Inc. in 1980 when the house was added to the National Register of Historic Places. It is now owned by the Sheehan Health Group and is operated as the Lutheran Rehabilitation & Skilled Care Center.

The Charles Miles House is a historic house at 131 Lincoln Street in Worcester, Massachusetts. Built about 1850, it was one of the city's finest surviving Italianate residences when it was listed on the National Register of Historic Places in 1980. Many of its exterior features have been lost due to the application of modern siding.

The Richard O'Brien Three-Decker is a historic triple-decker in Worcester, Massachusetts. The house was built c. 1890, and was noted for its well-preserved Queen Anne styling when it was listed on the National Register of Historic Places in 1990. A number of these details have been lost or obscured.

The Daniel Stevens House is a historic Second Empire house at 7 Sycamore Street in Worcester, Massachusetts. Built about 1865 for Daniel and Charles Stevens, it is a well-preserved local example of Second Empire architecture. It was listed on the National Register of Historic Places in 1980.
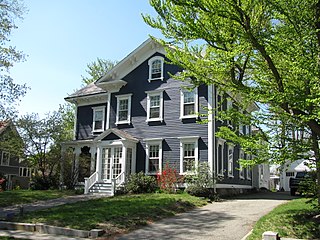
The House at 23 Avon Street in Wakefield, Massachusetts is one of the town's finest examples of Italianate. It was built about 1855, and was listed on the National Register of Historic Places in 1989.
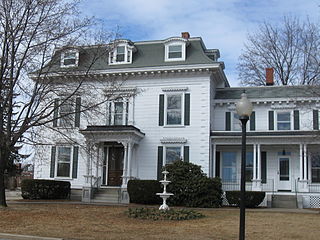
The John W. Busiel House is a historic house at 30 Church Street in Laconia, New Hampshire. It was built in 1865 by John W. Busiel, owner of a local textile mill. It is now, as it was at the time of its construction, one of the finest 19th-century houses in the city, and is an excellent and little-altered example of Second Empire style. Since 1905 it has served as the rectory for the St. Joseph Roman Catholic church. The house was listed on the National Register of Historic Places in 1994.
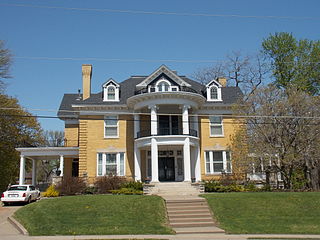
The Selma Schricker House is a historic building located in a residential neighborhood in the West End of Davenport, Iowa, United States. At one time the house served as the official residence of Davenport's Catholic bishop. It is a contributing property in the Riverview Terrace Historic District. The district was added to the National Register of Historic Places in 1984.

The Samuel D. Philbrook House is a historic house at 162 Main Street in Bethel, Maine. Built in 1878-79 by a local businessman, it is probably the most elaborate Italianate residence in the community, and one of the finest of the type in Oxford County. It now houses a retail space in the first floor and attached barn, with living space above. It was listed on the National Register of Historic Places in 1995.

The Captain S. C. Blanchard House is an historic house at 317 Main Street in Yarmouth, Maine. Built in 1855, it is one of Yarmouth's finest examples of Italianate architecture. It was built for Sylvanus Blanchard, a ship's captain and shipyard owner. The house was listed on the National Register of Historic Places in 1979. The building is now home to the 317 Main Community Music Center.

North Manchester Historic District is a national historic district located at North Manchester, Wabash County, Indiana. It encompasses 159 contributing buildings in the central business district and surrounding residential sections of North Manchester. It developed between about 1870 and 1938, and includes representative examples of Greek Revival, Gothic Revival, Italianate, Queen Anne, and Bungalow / American Craftsman style architecture. Located in the district are the separately listed Lentz House, Noftzger-Adams House, and North Manchester Public Library. Other notable buildings include the John Lavey House (1874), Horace Winton House, Agricultural Block (1886), Moose Lodge (1886), North Manchester City Hall, Masonic Hall (1907), Zion Lutheran Church (1882), and North Manchester Post Office (1935).

The Winter Street School is a historic school building at 165 Winter Street in Haverhill, Massachusetts. Built in 1856, it is one of the city's oldest surviving school buildings, and a good local example of Second Empire/Italianate architecture. The building was listed on the National Register of Historic Places in 1986. The building has been converted into apartments.























