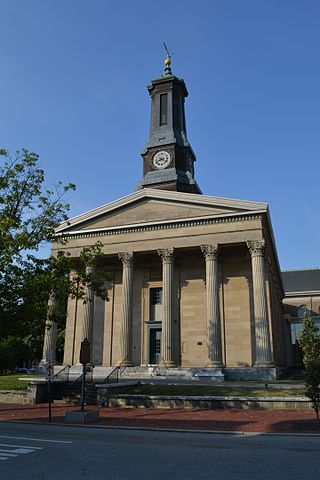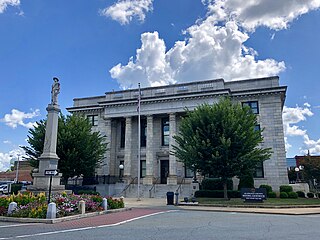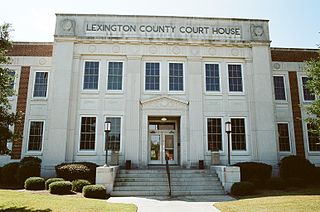
Laurens is a city in Laurens County, South Carolina, United States. The population was 9,139 at the 2010 census. It is the county seat of Laurens County.

The Old Brunswick County Courthouse is an historic former courthouse located at Southport, Brunswick County, North Carolina. It was erected about 1844, and is a plain, two-story, stuccoed brick building three bays wide by seven bays long.

Laurens Historic District is a national historic district located at Laurens, Laurens County, South Carolina. It encompasses 77 contributing buildings and 1 contributing structure in Laurens. The district includes residential, commercial, religious, and governmental buildings built between 1880 and 1940. Notable buildings include the Laurens County Courthouse, Old Methodist Church, St. Paul First Baptist Church, Public Square commercial buildings, Rosenblum's and Maxwell Bros. and Kinard Store, Provident Finance Co. and Parker Furniture, McDonald House, Augustus Huff House, Gov. William Dunlap Simpson House, and Hudgens-Harney House.

The Chester County Courthouse is a historic courthouse building located in the county seat of West Chester, Chester County, Pennsylvania. It was built in 1846 at a cost of $55,346 and was designed by Thomas U. Walter. Walter also designed the dome of the United States Capitol. An addition, designed by T. Roney Williamson and constructed from Indiana Limestone, was added in 1893. Another addition was added in 1966.

The U.S. Post Office and Courthouse is a historic post office and courthouse located at Charleston in Charleston County, South Carolina. The building and its annexes serve the federal court for the Charleston Division of the United States District Court for the District of South Carolina. The building was listed on the National Register of Historic Places in 1974.

The Alamance County Courthouse in Graham, North Carolina, was built in 1923. It was listed on the National Register of Historic Places in 1979.

The J. Bratton Davis United States Bankruptcy Courthouse is a courthouse of the United States District Court for the District of South Carolina, located in Columbia, South Carolina. It was originally constructed in 1936, under the supervision of architect Harold Tatum. The courthouse is named for J. Bratton Davis, a bankruptcy judge first appointed in 1978 who later became Chief Judge of the U.S. Bankruptcy Court for the District of South Carolina, and he served in that capacity until 2000.

The Oscoda County Courthouse was the county courthouse for Oscoda County, Michigan, located in Mio at 311 Morenci Ave (M-33). The courthouse was a Michigan State Historic Site and was listed on the National Register of Historic Places. As of 2012, the courthouse operated courtrooms for the 23rd Circuit Court, 81st District Court, and Oscoda County Probate Court.

The historic Cabarrus County Courthouse in Concord, North Carolina was completed in 1876, replacing one that was destroyed by fire just the previous year. It was designed by architect G.S.H. Appleget. It includes Second Empire, Italianate, Classical Revival, and other architecture. It was listed on the National Register of Historic Places in 1974. In 1975, a new courthouse was built; the historic courthouse is now the home of the Cabarrus County Veterans Museum and the Cabarrus Arts Council. It is located in the South Union Street Courthouse and Commercial Historic District.

Hampton County Courthouse is a historic courthouse building located at Hampton, Hampton County, South Carolina. It was built in 1878, and was originally a two-story structure constructed of brick laid in the common bond pattern in the Italianate style. In 1925, the courthouse was renovated and additional wings were added to the front and rear facades. Also located on the property are two small modern annexes situated directly to the rear of the courthouse, and a two-story brick annex.

Gray Court-Owings School is a historic school building located at Gray Court, Laurens County, South Carolina. The building consists of a two-story central brick building constructed in 1914, with a flanking one-story brick-veneered high school building and a one-story brick-veneered auditorium, both built in 1928. The flanking buildings are designed in the Colonial Revival style with Tuscan order porticos. A two-story Tuscan order portico was added to the entrance of the 1914 building in 1928. A contributing one-story frame potato house was built in the 1930s to help local farmers preserve their crops.

Sullivan House, also known as Tumbling Shoals, is a historic home located near Laurens, Laurens County, South Carolina. It was built about 1838, and is a two-story, frame I-house dwelling, two rooms in length, and one room deep, with a side-gabled roof. The house typifies the first post-pioneer permanent settlement in the lower Carolina Piedmont.

John Calvin Owings House is a historic home located at Laurens, Laurens County, South Carolina. It was designed by architect George Franklin Barber and built in 1896. It is a 2+1⁄2-story, Queen Anne style frame dwelling. It features high multiple roofs, turrets, oriels, cresting, turned spindles, and porches. The projecting front gable includes a decorated second-story portico. Also on the property are four contributing outbuildings.
Lindley's Fort Site is a historic archaeological site located near Madens, Laurens County, South Carolina. The site is located on a wooded hill, the highest rise of land surrounded mostly by open fields. It is believed that the fort was constructed by a private individual for needed protection in the backcountry. It is possible that the fort was built during the early 1760s since there were Indian disturbances in the area during that time. Captain James Lindley, owner of the fort at the time of the American Revolutionary War, was a Loyalist. On July 15, 1776, Lindley's Fort became very important to the area residents, when part of the British plan of attack was to encourage Indian uprisings in the backcountry.

Greenville County Courthouse, also known as Greenville Family Courts Building, is a historic courthouse located at Greenville, South Carolina. It was built in 1918, and is a Beaux-Arts style brick and concrete building with terra cotta trim. The building consists of a three-story front section, with an eight-story tower behind. The building served as the courthouse for Greenville County until 1950 when the court was moved to a new building. The Family Court of Greenville County was located then in the building and remained there until 1991.

The Lexington County Courthouse is a historic courthouse located at 139 East Main Street in Lexington, Lexington County, South Carolina. This two story masonry building was constructed in 1939 using funds provided by the Public Works Administration, a Depression-era jobs program part of Franklin Roosevelt's New Deal. The building was designed by J. Carroll Johnson and local architect Jesse W. Wessinger. It exhibits a combination of restrained Classical styling with some Art Deco details that is rare among South Carolina courthouses. It was constructed in the place of the 1884 courthouse, which had been torn down.

Bertie County Courthouse is a historic courthouse building located at Windsor, Bertie County, North Carolina. It was built in 1889, and is a 2 1/2-story, brick Neoclassical style building with a gable roof topped by a polygonal cupola. In 1941, the portico was enlarged and wings added to the main block. A rear addition was built in 1974.

Currituck County Courthouse and Jail is a historic courthouse and jail located at Currituck, Currituck County, North Carolina. The original two-story section of the courthouse was built about 1842, enlarged in 1897, and a rear wing was added in 1952. The 1897 remodeling added a second floor to the original one-story wings and Classical Revival style design elements. The jail was built about 1857, and is a two-story, rectangular building with 32 inch thick brick walls. It is one of the oldest extant jails in North Carolina.

The Rockingham County Courthouse is a historic courthouse located at Wentworth, Rockingham County, North Carolina. It was designed by Frank P. Milburn and built in 1907. It is a Classical Revival style red brick building that consists of a three-story hipped roofed main block flanked by later added two-story flat roofed wings. It features a low and broad polygonal cupola atop the Spanish red tile roof. The 1907 courthouse, listed on the National Register of Historic Places in 1979, now houses the Museum and Archives of Rockingham County.

Union County Courthouse is a historic courthouse building located at Monroe, Union County, North Carolina. The original Late Victorian section, was built in 1886, consisted of a two-story five-bay main block with a two-bay wing on each side. It has a low hip roof surmounted by a large cupola. Two additional three-bay wings were added in 1922.

























