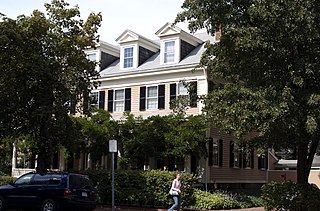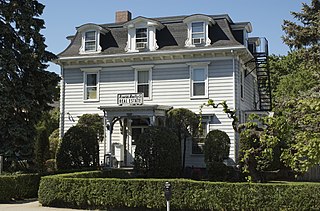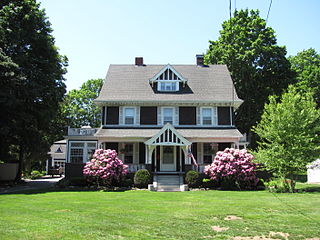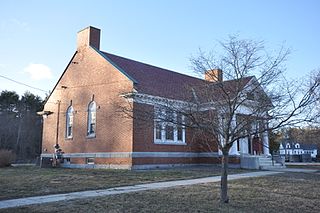
Divinity Hall, built in 1826, is the oldest building in the Harvard Divinity School at Harvard University. It is located at 14 Divinity Avenue, Cambridge, Massachusetts.

The Robert Frost Farm, also known as the Homer Noble Farm, is a National Historic Landmark in Ripton, Vermont. It is a 150-acre (61 ha) farm property off Vermont Route 125 in the Green Mountains where American poet Robert Frost (1874-1963) lived and wrote in the summer and fall months from 1939 until his death in 1963. The property, historically called the Homer Noble Farm, includes a nineteenth-century farmhouse and a rustic wooden writing cabin. The property is now owned by Middlebury College. The grounds are open to the public during daylight hours.

Hamilton Hall is a National Historic Landmark at 9 Chestnut Street in Salem, Massachusetts. Designed by noted Salem builder Samuel McIntire and built in 1805–1807, it is an excellent instance of a public Federal style building. It was built as a social space for the leading families of Salem, and was named for Founding Father and Federalist Party leader Alexander Hamilton. It continues to function as a social hall today: it is used for events, private functions, weddings and is also home to a series of lectures that originated in 1944 by the Ladies Committee.

The Church of the New Jerusalem is a historic Swedenborgian church at 50 Quincy Street, Cambridge, Massachusetts, near Harvard University. It was added to the National Register of Historic Places in 1983.

The Building at 1707–1709 Cambridge Street is an historic multifamily house in Cambridge, Massachusetts. Built in 1845, it is one of two identical surviving rental properties built by a local developer. The survival of their original building contracts provides an important window into the understanding of 19th century building practices. The house was listed on the National Register of Historic Places in 1983.

The Building at 1715–1717 Cambridge Street is an historic multifamily house in Cambridge, Massachusetts, United States. Built in 1845, it is one of two identical surviving rental properties built by a local developer. The survival of their original building contracts provides an important window into the understanding of 19th century building practices. The house was listed on the National Register of Historic Places in 1983.

The Josiah Coolidge House is an historic house at 24 Coolidge Hill Road in Cambridge, Massachusetts. Located on a drumlin overlooking the Charles River, this architecturally eclectic house was built in the 1820s, and was the farmhouse of the last working farm in the city. The farmlands were developed around the turn of the 20th century, and the house underwent significant alterations around 1900. In its present configuration it is 2+1⁄2 stories in height and five bays wide, with a jerkin-headed side gable roof pierced by gable dormers, and projecting sections under a flat roof.

The E. E. Cummings House is an historic house at 104 Irving Street in Cambridge, Massachusetts. The house was the childhood home of author and poet E. E. Cummings. The Colonial Revival house was built in 1893 for Cummings' parents, and was listed on the National Register of Historic Places in 1983.

The Deane-Williams House is a historic house in Cambridge, Massachusetts. This two story brick house was built in 1848, and is of an extremely unusual Italianate style. The overhang of its roof is deep, even for that style, and is studded with large paired brackets. The house is stuccoed, and at one time the stucco was incised to resemble ashlar stone. Its porches and balconies have ironwork railings that are unique in the city.

The R.H. Farwell House is an historic double house at 2222–2224 Massachusetts Avenue in Cambridge, Massachusetts.

The Aaron Hill House is a historic house at 17 Brown Street in Cambridge, Massachusetts. It was built c. 1754, and was originally a two-story structure with a steeply pitched roof. It was moved c. 1867 from its original location at 99 Brattle Street, at which time the third story was added, giving the roof a gambrel shape. The house was built for Deacon Aaron Hill, a prominent local politician, and is one of only seven houses from that period that still stands in the city.

The Lechmere Point Corporation Houses is a historic apartment rowhouse at 45–51 Gore St. and 25 3rd Street in Cambridge, Massachusetts. Built sometime before 1821, this 2+1⁄2-story brick-and-wood structure is the only surviving building to be built by the Lechmere Point Corporation, which developed East Cambridge in the early decades of the 19th century. The house was owned for a time by lawyer and politician Christopher Gore, a principal of the corporation who also speculated in area real estate. Two of the buildings have retained their original gable roofs, while 49 Gore Street has been raised to a full three stories and given arched windows, and 51 Gore Street has had a mansard roof added.

The Josiah Mason Jr. House is a historic house in Cambridge, Massachusetts.

The Alpheus Mead House is a historic house located along Massachusetts Avenue in Cambridge, Massachusetts, United States.

The J.A. Noyes House is an historic house at 1 Highland Street in Cambridge, Massachusetts. It is a three-story wood-frame structure, five bays wide with a gambrel roof and clapboard siding. The second floor hangs slightly over the first floor in a reminder of the early colonial garrison style. The main entrance is flanked by short sidelight windows and topped by a narrow semi-oval fanlight. A rounded bay projects to the left of the entrance, and gabled dormers pierce the roof. The house was built in 1894 to design by Longfellow, Alden & Harlow and is a well-kept example of Colonial Revival architecture; the yard was originally landscaped by Charles Eliot. The house is significant in part for the survival of its construction documentation.

The Abraham Watson House is a historic house in Cambridge, Massachusetts.

The House at 199 Summer Avenue in Reading, Massachusetts is designated as historic. The original two-and-a-half-story house was designed by architect Horace G. Wadlin and built in 1878 for Robert Kemp, leader of the popular Old Folks Concerts. The house was the second in Reading that Kemp had built; the first also is still standing.

The Roberts House is a historic house at 59 Prospect Street in Reading, Massachusetts. The two-story house is basically Colonial Revival in character, but also exhibits Craftsman style features, including extended eaves with exposed rafter ends, stucco walls, and a chunky entrance portico. The window above the entrance is a Shingle style band of three casement windows, and there is a hip-roof dormer in the roof above. The house is one of Reading's better examples of Craftsman architecture, and was built in 1911, during a building boom on the town's west side.

The House at 6 Adams Street in Wakefield, Massachusetts is one of the best examples of Shingle style architecture in the town. It was designed by Boston architect Robert Pote Wait and built in 1885–86 to be his own home. It was listed on the National Register of Historic Places in 1989.

The Winslow School and Littlefield Library are a pair of historic municipal buildings at 250 and 252 Middlesex Road in Tyngsborough, Massachusetts. Built in 1890 and 1904, both are architect-designed buildings of high quality, funded by local benefactors. The buildings were listed on the National Register of Historic Places in 1990.























