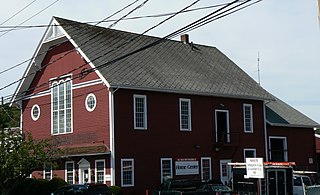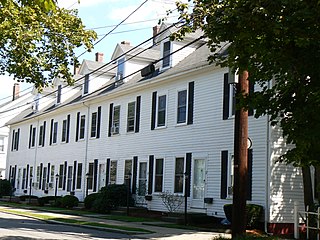The following properties are listed on the National Register of Historic Places in Arlington, Massachusetts.
This National Park Service list is complete through NPS recent listings posted June 14, 2024.

The Armory of the First Corps of Cadets is a historic armory at 97–105 Arlington Street and 130 Columbus Avenue in Boston, Massachusetts. Over the years it has been known as Park Plaza Castle, Castle at Park Plaza, and The Tower.

The Arlington Mills Historic District encompasses a major 19th century textile manufacturing complex in Lawrence and Methuen, Massachusetts. Developed between 1865 and 1925, it was one of the state's largest textile operations at its height. At the time of its listing on the National Register of Historic Places in 1985, the mill complex was owned by Malden Mills.

The Main Street–Locke Street Historic is a residential historic district in Andover, Massachusetts. It is located along Main Street north of Academy Hill, between Morton Street and Punchard Avenue. It also includes several houses on Locke Street, Punchard, and Chapman Avenue.

The Charles Adams-Woodbury Locke House is an historic house in Somerville, Massachusetts. The Greek Revival house was built about 1840 for a Boston leather merchant and was one of the first residences of a commuter, rather than a farmer, in the Winter Hill neighborhood of the city. The house was listed on the National Register of Historic Places in 1989.

The Arlington Coal & LumberCompany building is a historic commercial and civic building located in Arlington, Massachusetts. Built in 1875, it is a locally significant example of Late Gothic Revival architecture, with a long history as a community center. The building was listed on the National Register of Historic Places in 1985. The family-owned lumber yard has been has been in business at this location since 1923.

The Baptist Society Meeting House is a historic former Baptist meeting house in Arlington, Massachusetts. Built in 1790, it is the town's oldest surviving church building. Now in residential use, the building was listed on the National Register of Historic Places in 1985.

The Wayside Inn, once known as the Cutter House, is a historic house in Arlington, Massachusetts. The house was built circa 1750 in a simple Georgian style, and is the only half-house of that period still extant in Arlington. The house may have been used as stagecoach stop; it was owned in the 19th century by Philip Whittemore, who also owned a hotel nearer the center. The name "Wayside Inn" was not applied to the building until the 20th century.

The Ephraim Cutter House is a historic house at 4 Water Street in Arlington, Massachusetts. Built about 1804 by one of the town's leading mill owners, it is one of Arlington's few surviving Federal period houses. It was listed on the National Register of Historic Places in 1978, and included in an expansion of the Arlington Center Historic District in 1985.

The Highland Hose House is a historic fire station at 1007 Massachusetts Avenue in Arlington, Massachusetts. The two story brick building was built in 1928 to a design by George Ernest Robinson. His Georgian Revival design emulates features found in Boston townhouses of the late 18th and early 19th centuries, and its cupola and grasshopper weathervane resemble that of Faneuil Hall. The station includes a bronze relief of former Chief Charles Goff, executed by noted Arlington resident Cyrus Dallin.

The Warren Rawson House is a historic row house at 37–49 Park Street in Arlington, Massachusetts. This utilitarian wood frame rowhouse was built c. 1885-90 by Warren Rawson, a leading farmer in Arlington, to house farm workers. It is one of only a few such multiunit buildings to survive in the town. The rowhouse was listed on the National Register of Historic Places in 1985.

Russell Common is a historic row house at 2—10 Park Terrace in Arlington, Massachusetts. It is located just northeast of the center of town, behind the retail stores on Massachusetts Avenue. It is accessible from the municipal lot behind the Jefferson Cutter House The 2+1⁄2-story building is a rare example of a multiunit Shingle style building, and was designed by the locally prominent firm of Gay & Proctor. It was built for its proximity to the railroad, but is now surrounded by the commercial center of Arlington, and a parking lot that was a park at the time of its construction.

The Ella Mahalla Cutter Sterling House is a historic house in Arlington, Massachusetts. The 2+1⁄2-story wood-frame house was built c. 1845, and is considered one of Arlington's finest Greek Revival houses. It was built by Cyrus Cutter, father of Ella Mahalla Cutter Sterling, and member of a family that lived in what is now Arlington since the 17th century. It has a fully pedimented front-facing gable, with a flat-roof single-story porch supported by fluted Doric columns. Corner pilasters rise to an entablature that encircles the building.

The Stephen Symmes Jr. House is a historic house in Arlington, Massachusetts. It is built on land that was held in the Symmes family since 1703, when it was purchased from a Native American. Although it has been claimed to date to 1746, the house was probably built in 1841, and may incorporate parts of an older building within it. The building is one of the finest examples of Greek Revival architecture in Arlington, with a pillared porch on two sides. The house is notable for its association with Stephen Symmes Jr., who bequeathed this property to the town for use as a hospital.

The United States Post Office—Arlington Main is a historic post office in Arlington, Massachusetts. Built in 1936, this Colonial Revival brick structure is most notable for the mural in its lobby, which was painted in 1938 by William C. Palmer, with funding from the Federal Art Project. The building was listed on the National Register of Historic Places in 1986; it had previously been included in the Arlington Center Historic District in 1985.

The Lt. Benjamin Locke Store is a historic building in Arlington, Massachusetts. It currently functions as a four-family private residence. The 2+1⁄2-story wood-frame structure was built in 1816 by Lieutenant Benjamin Locke, son of Revolutionary War veteran Captain Benjamin Locke. He established it as a shop to take advantage of the recently established Middlesex Turnpike, which ran past its door. It was converted into a four-family residence in 1854, a role it continues to serve. In 1912, the house was designated as a "pest house" during a smallpox outbreak, but its use was not required.

The Capt. Benjamin Locke House is a historic house in Arlington, Massachusetts. Built c. 1720, this 2+1⁄2-story wood-frame house is one of the oldest buildings in Arlington, with a distinctive place in its history. It was the home of Benjamin Locke, a captain of the Menotomy Minutemen, and a skirmish of the 1775 Battles of Lexington and Concord took place near the house. Locke sold the house in 1780 to a Baptist congregation, and it was used by them for services until 1790, when Locke bought it back. The building was the subject of legal action dealing with the separation of church and state, and was later the home of Locke's son, Lieutenant Benjamin Locke.

The Locke–Baldwin–Kinsley House is a historic house at 45 Green Street in Stoneham, Massachusetts, United States. The two-story timber-frame house was built c. 1744 on land belonging to the Locke family. It has two slender interior chimneys, and an ell on the south side that has documented use as a shoe shop its early 19th-century owners. The house was later (1867) owned by Micah Baldwin, a harness maker, and has remained in the hands of his descendants.

The Whittemore House is a historic house in Arlington, Massachusetts. The Greek Revival was built c. 1850, and is the only house in Arlington with the full temple-front treatment. It as two-story fluted Doric columns supporting a projecting gable end with a fan louver in the tympanum area. The entrance is located in the rightmost of the front facade's three bays, and is framed by sidelight and transom windows. The building's corners are pilastered, and an entablature encircles the building below the roof.

The 'Coolidge School is a former historic building at 319 Arlington Street in Watertown, Massachusetts. Managed by Hallkeen Management, It is a large two-story Classical Revival brick building with pressed stone trim on a granite foundation. It was designed in its present configuration by local architects Clarence Hoyt and Curtis Bixby and built in two phases. The first phase, built in 1915, was a U-shape structure that is the western portion of the building. In 1925, the eastern wing was added, giving the building its present E shape. The building replaced a previous four-room wood-frame schoolhouse on School Lane near Mount Auburn Street. The new building, with ten rooms and a capacity for over 400 students, was used as an elementary school until 1984. It was afterward used for various purposes, including office space and some educational use until it was formally closed in 2000.






















