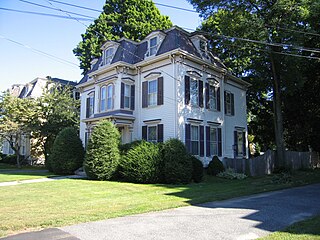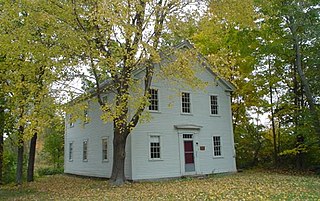
The Long Plain Friends Meetinghouse is a historic Quaker meeting house at 1341 N. Main Street in Acushnet, Massachusetts. It is a two-story wood-frame structure, with a gable roof and two chimneys. A single-story hip-roof vestibule projects from the front, with a pair of entrances flanking a window. Built in 1759, it is the oldest ecclesiastical building to survive in southeastern Massachusetts. It was listed on the National Register of Historic Places in 1986.

The Corcoran School is an historic school building at 40 Walnut Street in Clinton, Massachusetts. The 2+1⁄2-story brick Colonial Revival building was built in 1900 to a design by Boston architect Charles J. Bateman. The rectangular building rises above a raised foundation to a truncated hip roof with a variety of gabled dormers and two cupolas. The entry is centered on a seven-bay facade, beneath a slightly projecting pavilion that rises a full three stories. The entry is recessed under a large round arch, above which is a portico supported by Ionic columns. On the second level of the pavilion are three long, narrow, round-arch windows with granite keystones above, and on the third level are two rectangular sash windows topped by blind arches.

The Ames Schoolhouse is a historic school building at 450 Washington Street in Dedham, Massachusetts. It was originally part of the Dedham Public Schools. It currently serves as the town hall and senior center for the Town of Dedham.

Fairhaven High School is a public high school in Fairhaven, Massachusetts, United States. The main school building nicknamed "The Castle on the Hill" was built in 1905 and the current addition was added in 1996. The school is the only high school the Fairhaven Public Schools district. It is one of two high schools taking in Acushnet students, along with New Bedford High School of New Bedford Public Schools.

The South Main Street School is an historic school building at 11 Acushnet Avenue in the South End of Springfield, Massachusetts. Built in 1895, it is a good local example of Renaissance Revival architecture, and a major work of local architect Francis R. Richmond. It served as an elementary school into the 1970s, and has been converted to residential use. The building was listed on the National Register of Historic Places in 1985.

The Clark Houses are historic houses in Natick, Massachusetts. The houses were built in 1870 and added to the National Register of Historic Places in 1978.

The Pearl Street School is a historic school building at 75 Pearl Street in Reading, Massachusetts. Built in 1939, the two-story brick and limestone building is Reading's only structure built as part of a Public Works Administration project. The site on which it was built was acquired by the town sometime before 1848, and served as its poor farm. With fifteen classrooms, the school replaced three smaller wood-frame schoolhouses in the town's school system, and was its first fire-resistant structure.

Roosevelt Hall (1903–1907) is an immense Beaux Arts-style building housing the National War College on Fort Lesley J. McNair, Washington, DC, USA. The original home of the Army War College (1907–1946), it is now designated a National Historical Landmark (1972) and listed on the National Register of Historic Places (1972).

The Wakefield Trust Company is a historic commercial building at 371 Main Street in Wakefield, Massachusetts. Built in 1924, it is one of three buildings on the west side of Main Street that give the town center a strong Classical Revival flavor. The building was listed on the National Register of Historic Places in 1989.

The West Ward School is a historic school at 39 Prospect Street in Wakefield, Massachusetts. Built in 1847, it is the only surviving Greek Revival schoolhouse in the town. The building was listed on the National Register of Historic Places in 1989. It is now maintained by the local historical society as a museum property.
Stone Mills Union Church is a historic church at Stone Mills in Jefferson County, New York. It was built in 1837.

The Square Schoolhouse is a historic schoolhouse at the junction of New Hampshire Route 156 and Ledge Hill Road in Nottingham, New Hampshire. Built about 1850, it is one of the best-preserved mid-19th century schoolhouses in southern New Hampshire. It served as a school until 1920, and is now a local museum. It was listed on the National Register of Historic Places in 1980. It is named not for its shape, but for its location in Nottingham Square.

The Glenville School is a historic school building at 449 Pemberwick Road in the Glenville section of Greenwich, Connecticut, United States. It was listed on the National Register of Historic Places in 2003. It was one of several schools built in the town in the 1920s, when it consolidated its former rural school districts into a modern school system, with modern buildings.

The United States Post Office Lenox Hill Station is located at 217 East 70th Street between Second and Third Avenues in the Lenox Hill neighborhood of the Upper East Side, Manhattan, New York City. It is a brick building constructed in 1935 and designed by Eric Kebbon in the Colonial Revival style, and is considered one of the finest post offices in that style in New York State. It was listed on the National Register of Historic Places in 1989, along with many other post offices in the state.
Bettendorf–Washington School, also known as the Bettendorf Park Board Fine Arts Annex, was a historic building located in Bettendorf, Iowa, United States. It was listed on the National Register of Historic Places in 1984.

The old Acton High School, also known as the McCarthy-Towne Elementary School, is a historic school building at 3 Charter Road in Acton, Massachusetts. Built in 1925, this Renaissance Revival building served as the town's high school for 30 years, and then as an elementary school for 45. It was the town's first purpose-built high school. The building was listed on the National Register of Historic Places in 2011.

Arcola Elementary School is a historic elementary school building located at Arcola, Loudoun County, Virginia. It was originally built in 1939, as a six-room, one-story, Colonial Revival style school as part of the Public Works Administration building campaign. It has a hipped roof and projecting central pavilion with pediment frontispiece and recessed entrance. Flanking classroom wings were added in 1939, 1951, and 1956. It remained in use as a school into the 1970s, when it was re-opened as the Arcola Community Center.

The Pine Street School is a historic schoolhouse at 13 Pine Street in Northfield, Massachusetts. The school was built in 1904 and served as such until 1940, and represents a well-preserved specimen of an early 20th-century school building. It was listed on the National Register of Historic Places in 2002.

The old Bourne High School is a historic school building at 85 Old Cotuit Road in Bourne, Massachusetts. Built in 1905 and enlarged in 1937, it is a prominent local example of Colonial Revival architecture. Most recently used by the town as the Kempton J. Coady Jr. Junior High School, it was by the local Waldorf school, and is now being converted to residences. It was listed on the National Register of Historic Places in 2013.

The English High School is a historic former school building at 498 Essex Street in downtown Lynn, Massachusetts. Built in 1892 and enlarged in 1916, it served as the city's second high school until 1932, when the present Lynn English High School building on Goodridge Street was built. This building was listed on the National Register of Historic Places for its architecture in 1986. A total of five Holman K. Wheeler structures in Lynn are listed on the National Register. After serving for many years as a junior high school, it was converted into residential units.





















