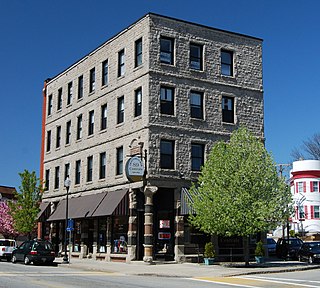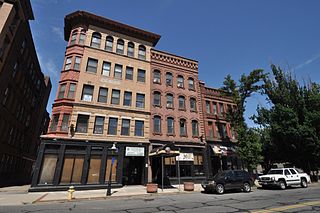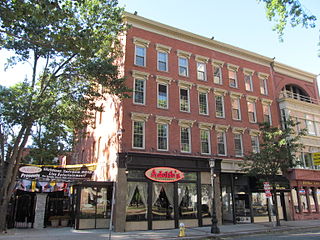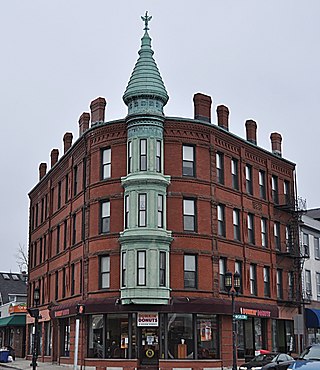
The Butler Block is an historic mixed use residential and commercial building located at 166 Linwood Street, in Uxbridge, Massachusetts. This 2+1⁄2 brick and wood building was built c. 1845–55. Most of the building's walls are made of brick laid in common bond, but the upper level of the north facade is framed in wood. The property also includes a 19th-century barn. The building has relatively simple Greek Revival styling, including corners trimmed with pilasters.

The Almshouse is an historic almshouse located at 45 Matignon Road in Cambridge, Massachusetts. It is now the site of the International School of Boston's main campus. It was built in 1850 and is a prominent example of institutional residential architecture in stone, resembling prisons of the era. The building was added to the National Register of Historic Places in 1982, where it is incorrectly listed at 41 Orchard Street.

The Homer-Lovell House is an historic house at 11 Forest Street, just outside Porter Square in Cambridge, Massachusetts. The two story wood-frame house was built in two sections: the main block, a fine Second Empire house, was built in 1867, when the Porter Square area was growing as a residential area because of its train station. In the 1920s the house was extended to the rear and converted into a two-family. Many houses in the area underwent this sort of conversion, most losing their historical integrity. The main block has well-preserved Second Empire features, including extended eaves with brackets, and heavily decorated front portico and projecting bay window.

The Thom Block is an historic mixed-used commercial and residential building at 83-89 Main Street in Milford, Massachusetts. It is distinctive as being Milford's only building to be built out of locally quarried granite. The four-story building was built in 1891; its interior was gutted by fire shortly before its construction was completed. It originally housed three retail spaces on the ground floors, and two residential units on each of the upper floors.

The Bangs Block is a historic commercial building at 1119 Main Street in Springfield, Massachusetts. Built in 1870 for a grocer, it was built as part of a trend of increasing commercialization at the southern end of the city's downtown area. The building was listed on the National Register of Historic Places in 1983.

The Wells Block is a historic mixed use commercial and residential block at 250-264 Worthington Street in downtown Springfield, Massachusetts. Built in 1876, it is a rare period example of a mixed-use retail and residential building. It was listed on the National Register of Historic Places in 1983.

The Wason-Springfield Steam Power Blocks are a collection of three historic commercial blocks at 27-43 Lyman St. and 26-50 Taylor Street in downtown Springfield, Massachusetts. They were built in the 1870s by the J.W. Wason Car Company and the Springfield Steam Power Company as facilities to support the development of new businesses in what was then called the North Blocks area of the city.

The Burbach Block is a historic commercial and retail block at 1113–1115 Main Street in Springfield, Massachusetts. Built in 1882, it is one of a series of buildings marking the area's transition from a smaller-scale residential service area to the commercial downtown. The building was listed on the National Register of Historic Places in 1983.

The Colonial Block is a historic mixed-use retail, commercial, and residential block at 1139-55 Main Street in Springfield, Massachusetts. Built in 1902-05, it is a relatively rare example of a mixed use building from the period built to provide a mix of uses, in particular residential, at a time when most building in the area were built for commercial and retail purposes. It has also anchored the southern part of Springfield's downtown area where it begins transitioning to more residential use. It was listed on the National Register of Historic Places in 1983.

The Gunn and Hubbard Blocks are a pair of historic commercial-residential buildings at 463-477 State Street in the Old Hill section of Springfield, Massachusetts. Located across the street from the Springfield Armory, they were built in the 1830s, and are the two of the oldest commercial buildings in Springfield. The buildings were listed on the National Register of Historic Places in 1980.

The Mills—Hale—Owen Blocks were a collection of three historic mixed-use commercial and residential blocks at 959—991 Main Street in the South End of Springfield, Massachusetts. They occupied an entire city block on the east side of Main Street, between Union and Hubbard Streets, and were some of the city's best examples of commercial Italianate architecture, prior to their destruction in the 2011 Springfield tornado. They were listed on the National Register of Historic Places in 1985.

The Hickey—Osborne Block is a historic commercial-residential building in Peabody, Massachusetts. It is a distinctive repurposing of three residential structures, dating as far back as 1797, by raising them and building brick commercial ground floors beneath them. The building was listed on the National Register of Historic Places in 1985.

16 Mineral Street in Reading, Massachusetts is a well-preserved Second Empire cottage. It was built c. 1874 and probably moved to its present location not long afterward, during a building boom in that part of the town. It was listed on the National Register of Historic Places in 1984.

The Bigelow Block is a historic commercial and residential building at the corner of Forest and Salem Streets in Medford, Massachusetts. The Victorian block was built in 1886 for the locally prominent Bigelow family; it is a four-story brick building with sandstone trim, terra cotta plaques, and copper-clad turret at the corner. It occupies a prominent position in the center of Medford, and is one of few surviving 19th century commercial buildings in the city.

The Harrington Block is a historic commercial and retail building at 376–390 Moody Street in Waltham, Massachusetts. The three-story brick building was built 1884-85 by Charles Harrington, a local real estate speculator who was also employed by the Boston Manufacturing Company. It is one of the city's few Queen Anne commercial building, and is the oldest commercial building on Moody Street to escape major alteration. The ground floor originally housed retail establishments, while the upper floors were residential.

The Chapin Block is a historic commercial building at 208-222 Hamilton Street in Southbridge, Massachusetts. Built in 1888, it is the only Shingle style commercial building in Southbridge. It was listed on the National Register of Historic Places in 1989.

The Front Street Historic District in Exeter, New Hampshire, encompasses a portion of the town's historic center. The district extends from Swasey Pavilion, at the junction of Front and Water streets, southwesterly along Front Street to Gale Park, about five blocks. Front Street is one of Exeter's oldest roads, and is lined with a series of 18th and 19th-century civic, religious, and residential structures, many of which are well preserved. The district was listed on the National Register of Historic Places (NRHP) in 1973.

The Sarah Davidson Apartment Block is a historic commercial and multifamily residential building at 3 Gaylord Street in the Dorchester neighborhood of Boston, Massachusetts. The three-story brick, sandstone and copper Classical Revival building was constructed in 1901 to a design by A. B. Pinkham. The building, located at the corner of Gaylord and Washington Streets, has three commercial storefronts facing Washington Street, which are separated by sandstone piers. The residential entrance lies on Gaylord Street recessed in a rounded sandstone archway. The exterior of the upper floors consists of protruding sections finished in pressed copper, including a rounded corner section, and sections of brick. A heavy denticulated copper cornice overhangs both street-facing facades.

The Robinson and Swan Blocks are a pair of mixed commercial-residential buildings at 104-108 Pleasant Street and 1-3 Irving Street in Worcester, Massachusetts. Built about 1884 to nearly identical designs by Fuller & Delano, the buildings are well-preserved examples of Victorian Gothic architecture executed in brick. They were listed on the National Register of Historic Places in 1980, but due to administrative lapses, are not listed in its NRIS database.

The Main and Franklin Streets Historic District is an historic district encompassing most of two city blocks in downtown Worcester, Massachusetts. Roughly bounded by Main, Franklin, Federal, Portland, and Salem Streets, the district includes a well-preserved concentration of commercial buildings constructed during Worcester's economic height in the late 19th and early 20th centuries. The district was listed on the National Register of Historic Places in 2022.






















