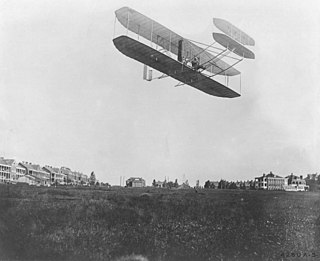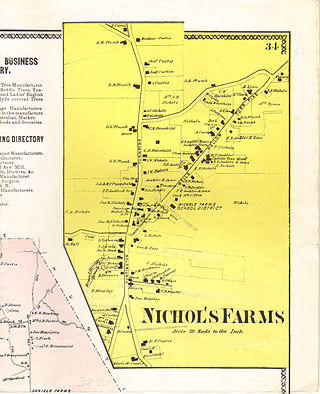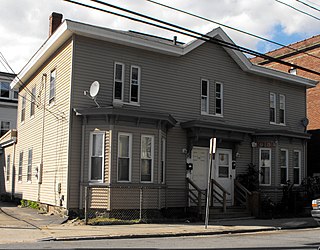
Fort Myer is the previous name used for a U.S. Army post next to Arlington National Cemetery in Arlington County, Virginia, and across the Potomac River from Washington, D.C. Founded during the American Civil War as Fort Cass and Fort Whipple, the post merged in 2005 with the neighboring Marine Corps installation, Henderson Hall, and is today named Joint Base Myer–Henderson Hall.

Massachusetts Hall is the oldest surviving building at Harvard College, the first institution of higher learning in the British colonies in America, and second oldest academic building in the United States after the Wren Building at the College of William & Mary. As such, it possesses great significance not only in the history of American education but also in the story of the developing English Colonies of the 18th century. Massachusetts Hall was designed by Harvard Presidents John Leverett and his successor Benjamin Wadsworth. It was erected between 1718 and 1720 in Harvard Yard. It was originally a dormitory containing 32 chambers and 64 small private studies for the 64 students it was designed to house. During the siege of Boston, 640 American soldiers took quarters in the hall. Much of the interior woodwork and hardware, including brass doorknobs, disappeared at this time.

The Salem Maritime National Historic Site is a National Historic Site consisting of 12 historic structures, one replica tall-ship, and about 9 acres of land along the waterfront of Salem Harbor in Salem, Massachusetts, United States. Salem Maritime is the first National Historic Site established in the United States. It interprets the Triangle Trade during the colonial period, in cotton, rum, sugar and slaves; the actions of privateers during the American Revolution; and global maritime trade with the Far East, after independence. The National Park Service manages both the National Historic Site and a Regional Visitor Center in downtown Salem. The National Park Service (NPS) is an agency of the United States Department of the Interior.

The Old Schwamb Mill is an historic 19th-century mill at 17 Mill Lane in Arlington, Massachusetts. It claims to be located on the oldest continuously-used mill site in the United States, with a documented history of operation dating back to about 1684. The current mill building, erected in 1861, is now a living history museum. The property was listed on the National Register of Historic Places in 1971.

Nichols Farms is a historic area within the town of Trumbull, Connecticut. The Nichols Farms Historic District, which encompasses part of the area, is listed on the National Register of Historic Places.

Mihran Mesrobian was an Armenian-American architect whose career spanned over fifty years and in several countries. Having received an education in the Academy of Fine Arts in Constantinople, Mesrobian began his career as an architect in Smyrna and in Constantinople. While in Constantinople, Mesrobian served as the palace architect to the last Ottoman Sultan, Mehmed V.

The Glebe House, built in 1854–1857, is a historic house with an octagon-shaped wing in Arlington County, Virginia. The Northern Virginia Conservation Trust holds a conservation easement to help protect and preserve it. The name of the house comes from the property's history as a glebe, an area of land within an ecclesiastical parish used to support a parish priest. In this case, the glebe was established by the Church of England before the American Revolutionary War.

The Main Street–Locke Street Historic is a residential historic district in Andover, Massachusetts. It is located along Main Street north of Academy Hill, between Morton Street and Punchard Avenue. It also includes several houses on Locke Street, Punchard, and Chapman Avenue.

113–115 Center Street is a historic two-family house in the Arlington Mills district of southern Methuen, Massachusetts. Built about 1880, it is a rare surviving example of the type of worker housing built early in the expansion of the Arlington Mills. It was added to the National Register of Historic Places in 1984.

The Charles Adams-Woodbury Locke House is an historic house in Somerville, Massachusetts. The Greek Revival house was built about 1840 for a Boston leather merchant and was one of the first residences of a commuter, rather than a farmer, in the Winter Hill neighborhood of the city. The house was listed on the National Register of Historic Places in 1989.

The Baptist Society Meeting House is a historic former Baptist meeting house in Arlington, Massachusetts. Built in 1790, it is the town's oldest surviving church building. Now in residential use, the building was listed on the National Register of Historic Places in 1985.

The Warren Rawson Building is a historic multi-unit residence at 68-74 Franklin Street in Arlington, Massachusetts. It is a rare surviving farm worker's dormitory, built in 1895 by Warren Rawson, a leading garden farmer in Arlington around the turn of the 20th century. It is a long rectangular 2+1⁄2-story wood-frame building, with its gable end to the street. Access to the inside is via a pair of entrances on the long side which are sheltered by modest porches.

The Stephen Symmes Jr. House is a historic house in Arlington, Massachusetts. It is built on land that was held in the Symmes family since 1703, when it was purchased from a Native American. Although it has been claimed to date to 1746, the house was probably built in 1841, and may incorporate parts of an older building within it. The building is one of the finest examples of Greek Revival architecture in Arlington, with a pillared porch on two sides. The house is notable for its association with Stephen Symmes Jr., who bequeathed this property to the town for use as a hospital.

The Capt. Benjamin Locke House is a historic house in Arlington, Massachusetts. Built c. 1720, this 2+1⁄2-story wood-frame house is one of the oldest buildings in Arlington, with a distinctive place in its history. It was the home of Benjamin Locke, a captain of the Menotomy Minutemen, and a skirmish of the 1775 Battles of Lexington and Concord took place near the house. Locke sold the house in 1780 to a Baptist congregation, and it was used by them for services until 1790, when Locke bought it back. The building was the subject of legal action dealing with the separation of church and state, and was later the home of Locke's son, Lieutenant Benjamin Locke.

The Locke School is a historic school building at 88 Park Avenue in Arlington, Massachusetts. The two-story brick building was built in 1899 to a design by Gay & Proctor. Shaped like an H, it has a hip roof and Renaissance Revival styling. It was built in the site of an older wood-frame school, which was moved and used by the railroad until it was demolished about 1936. In 1984 this building was converted into condominiums.

The Edmund Dwight House is a historic house at 5 Cambridge Street in Winchester, Massachusetts, straddling the town line with Arlington. It was built in 1858 in an Italianate style. It was one of the first and grandest country houses built in Winchester at a time when Boston businessmen were seeking to build such houses. Edmund Dwight, the wealthy businessman who was its first owner, was married to a great-granddaughter of Thomas Jefferson. The house's design is believed to be based loosely on that of Jefferson's Monticello. The house is sited for an expansive view of the Upper Mystic Lake. This residence was also home to Claude Shannon, the father of Information theory, and his wife Betty Shannon. While living there, they installed a chair lift that took the rider from the home down to the lake.

The Benjamin Hibbard Residence is a historic house at 5-7 Gerry Street in Stoneham, Massachusetts, United States. It is one of a few well-preserved 19th-century double houses in Stoneham. The two-story wood-frame house was built c. 1850, and features double brackets along its cornice, pilastered corners, and a decorated porch covering the twin entrances in the center of the main facade. The house is typical of modest worker residences built at that time. Its only well-documented occupant, Benjamin Hibbard, was a carriage driver in the 1870s and 1880s.
Locke House may refer to:

The Aurora Highlands Historic District is a national historic district located at Arlington County, Virginia. It contains 624 contributing buildings, 2 contributing sites, and 1 contributing structure in a residential neighborhood in South Arlington. Aurora Highlands was formed by the integration of three subdivisions platted between 1896 and 1930, with improvements in the form of modest single-family residences. The district is characterized by single family dwellings with a number of twin dwellings and duplexes, three churches, a rectory, two schools, two landscaped parks, and commercial buildings. The oldest dwelling is associated with “Sunnydale Farm” and is a Greek Revival-style dwelling built about 1870. The predominant architectural style represented is Colonial Revival.

Sullivan's Corner Historic District is a historic district encompassing a historical rural crossroads in northeastern Norfolk, Massachusetts. The 18-acre (7.3 ha) district includes Norfolk's oldest cemetery, established c. 1736, and five 18th- to early 20th-century buildings currently used as residences. The core of the old cemetery is on the northeast corner of Seekonk and Main Streets. The cemetery was enlarged north and east from that point in the 19th century. Four of the five houses in the district face the cemetery across Seekonk Street; the fifth, 1 Needham Street, lies across Main Street at the corner, and is one of Norfolk's best-preserved Greek Revival buildings. The building on the corner's northwest corner, Sullivan's Store, was built c. 1913, and is still somewhat recognizable as a corner store of the period, despite its conversion to residential use. It is Norfolk's only commercial building from that period.






















