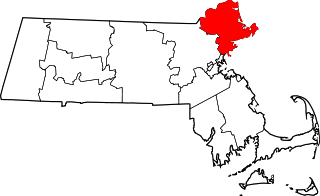
This list is of that portion of the National Register of Historic Places (NRHP) designated in Essex County, Massachusetts. The locations of these properties and districts for which the latitude and longitude coordinates are included below, may be seen in a map.

Andover station is an MBTA Commuter Rail station in Andover, Massachusetts. It serves the Haverhill Line. The station has one platform with a mini-high platform for handicapped accessibility serving one track, while the second track lacks a platform. The previous station building, used from 1907 to 1959, is still extant; it was added to the National Register of Historic Places in 1982 as Third Railroad Station.
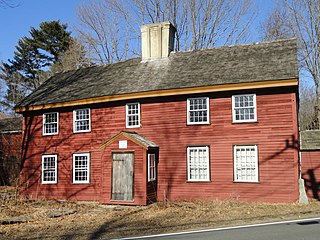
The Benjamin Abbot House or Abbot Homestead is a historic house at 9 Andover Street in Andover, Massachusetts, USA. The house was built in 1711. It was listed on the National Register of Historic Places in 1975.

The J. T. Abbot House is a historic house at 34 Essex Street in Andover, Massachusetts. The Gothic Revival house was built in the late 1840s for Joseph Thompson Abbot by Jacob Chickering, a leading local real estate developer and builder of the mid 19th century. The ornamental detailing is among the most elaborate of the time in the town. The house was listed on the National Register of Historic Places in 1982.

The Abbot-Stinson House is a historic house in Andover, Massachusetts. The house is estimated to have been built in the early 1720s, in the transitional period between First Period and Georgian styles of construction. It was originally one room deep with a central chimney, but was extended by additions to the rear in the 20th century. The house was listed on the National Register of Historic Places in 1990.

The Andover Village Industrial District encompasses one of the 19th century industrial mill villages of Andover, Massachusetts known locally as "The Village". The growth of this village contributed to the decision in the 19th century to separate the more rural area of North Andover from the town. It is centered on a stretch of the Shawsheen River between North Main Street on the east and Moraine Street on the west. Most of the district's properties lie on Stevens Street, Red Spring Road, Shawsheen Road, and Essex Street, with a few properties also located on adjacent roads.

Andover Town Hall is the historic town hall of Andover, Massachusetts. It is located at 20 Main Street, between Park and Barnard Streets. The 2+1⁄2 story Romanesque Revival red brick building was constructed in 1858, not long after the separation of North Andover. It was designed by Boston architect Theodore Voelkers and built by local builders Abbott & Clement. The building design echoed that of the mills that dotted the town. It was listed on the National Register of Historic Places in 1982.

Arden is a historic estate at 276 N. Main Street in Andover, Massachusetts, United States. It was the home of two of Andover's most important mill owners, John Dove and William Madison Wood.

The Timothy P. Bailey House is a historic house in Andover, Massachusetts. It was built by Timothy Palmer Bailey, on land purchased from his father's estate. The Baileys were successful farmers, and the younger one, who was educated at Phillips Academy, built this locally rare example of an Italianate house in 1878. The 2+1⁄2-story L-shaped house features bracketed cornices, and a main entrance porch that is elaborately balustraded and also bracketed.
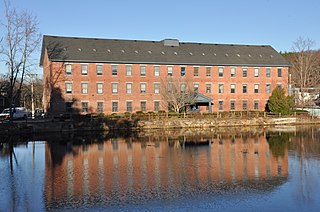
The Ballardvale District in Andover, Massachusetts, encompasses the historic mill village of Ballardvale in the northwestern part of the town. It is centered on the crossing the Shawsheen River by Andover Street, and includes buildings on High Street, Center Street, and other adjacent roads on both sides of the river. The district was listed on the National Register of Historic Places in 1982.

The Bradlee School is a historic former school build at 147 Andover Street in the Ballardvale section of Andover, Massachusetts, United States. The school was built by the town in 1890, and is a fine period example of Queen Anne styling, with a tall hipped roof, rounded windows on the first floor, and decorative brick details. It was listed on the National Register of Historic Places in 1982.

The Main Street–Locke Street Historic is a residential historic district in Andover, Massachusetts. It is located along Main Street north of Academy Hill, between Morton Street and Punchard Avenue. It also includes several houses on Locke Street, Punchard, and Chapman Avenue.
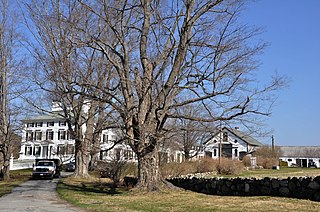
The Kittredge Mansion is a historic house in North Andover, Massachusetts. This three story wood-frame house was built in 1784 for Joseph Kittredge, and has remained in the family. Its construction and design have been attributed to noted Salem, Massachusetts builder Samuel McIntire. The house was listed on the National Register of Historic Places in 1976, and included in the North Andover Center Historic District in 1979.
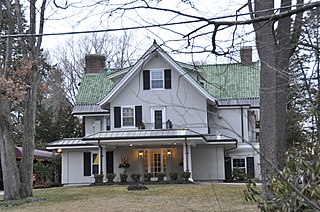
Orlando is the historic estate of William M. Wood Jr. in Andover, Massachusetts. Wood's father, William Madison Wood, was president and part owner of the American Woolen Company, whose home was the Arden estate next door to where Orlando was built. William M. Wood Jr.'s mother was Ellen Ayer Wood, the daughter of Frederick Ayer. Orlando is a distinctive Spanish Mission style mansion of 2.5 stories, with a green tile roof. The house was a wedding gift to Wood and his new wife, Edith Goldsborough Robinson, from his parents. The house was begun in 1916 and completed in 1917 to a design by architect Perley F. Gilbert, an Andover native who was then practicing in Lowell. The house's locally unusual Spanish Colonial-inspired architecture may have been influenced by the Wood family's summers in Florida.

The Benjamin Punchard House is a historic house in Andover, Massachusetts. Located in the center of Andover, it now houses a bank. The house was built in 1846 by Benjamin Punchard, a successful merchant and shopkeeper. Punchard built the house on the site of a Federal style house he had previously occupied, which was moved to 33 High Street, and is known as the Abiel Pearson House. The house he designed has a number of distinctive characteristics, include a number of early Italianate details. Punchard died a wealthy man, and the town's high school was named for him.

Shawsheen Village Historic District is a historic district in northern Andover, Massachusetts. Shawsheen Village was completed in the early 1920s as a planned corporate community. Conceived by William Madison Wood of the American Woolen Company, the village was designed a team of architects including Adden & Parker, Clifford Allbright and Ripley & LeBoutillier of Boston and James E. Allen of Lawrence. John Franklin, a civil engineer for the American Woolen Company was responsible for designing the village, under the direction of Wood. Buildings from the original Frye Village were also incorporated into the design which included a railroad station, shops, apartment buildings, factories, parks and numerous single-family dwellings. The village was located just up the road from the Company's main factories in nearby Lawrence.

The Capt. Nathaniel Parker Red House is a historic house at 77–83 Ash Street in Reading, Massachusetts. It is a 2+1⁄2-story vernacular Georgian house, five bays wide, with entrances on its north and south facades. The southern entry is slightly more elegant, with flanking pilasters and a transom window. The house was built sometime before 1755, and was already a well-known landmark because it was painted, and served as a tavern on the coach road. The Tavern served as a meeting place for many revolutionaries and minute men, notably Marquis de Lafayette, and Alexander Hamilton. The house remained in the hands of militia captain Nathaniel Parker and his descendants into the late 19th century. The construction of the Andover Turnpike in 1806–07, bypassing its location, prompted a decline in the tavern's business.

The Worcester House is a historic house at 658 Andover Street in Lowell, Massachusetts. This vernacular Federal style farmhouse was built c. 1802 by Eldad Worcester, on land originally purchased by his grandfather, and is the oldest house on Andover Street. The area remained farmland through most of the 19th century. The house is architecturally unusual for the period, with a four-bay facade and its main entrance located on one of the sides.

The T.U. Lyon House is a historic house at 9 Warren Street in Stoneham, Massachusetts. The modest 1+1⁄2-story Greek Revival house was built c. 1850 for T.U. Lyon, a shoe cutter. At the time of its construction Warren Street had been supplanted as the major north–south road through Stoneham by the Medford-Andover Turnpike. Most of its distinctive Greek Revival features, including corner pilasters and a larger-than-typical frieze, have been lost due to recent residing of the exterior.

This is a list of the National Register of Historic Places listings in Andover, Massachusetts.























