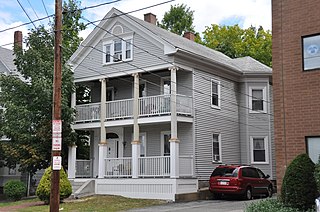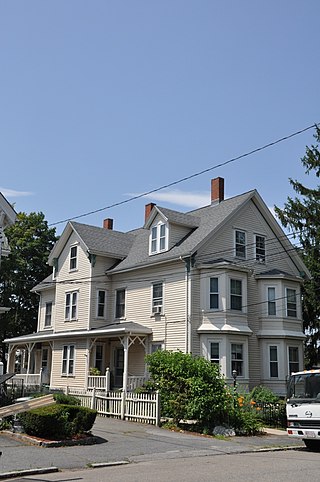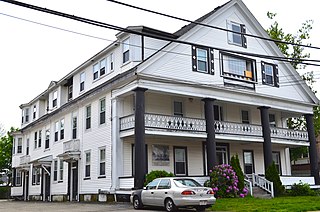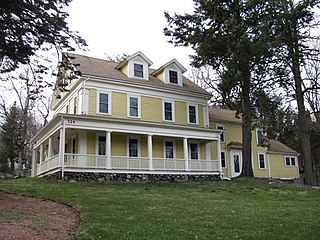
The Aaron Martin House is a historic house in Waltham, Massachusetts. The 2+1⁄2-story wood-frame house was built in the 1890s by Waltham Watch Company employee and real estate speculator Aaron Martin. It is a particularly well-preserved local example of Queen Anne styling. It has a variety of projections, gables, and porches, in a manner typical of the style, as well as a 3+1⁄2-story tower with a bell-shaped roof. Its porches are elaborately decorated with gingerbread woodwork.

The Benjamin F. Clough House is a historic house in Waltham, Massachusetts. Built c. 1855, the 2+1⁄2-story wood-frame house is one a few temple-front Greek Revival houses in the city. Although it has retained Ionic columns supporting its two-level porch and front gable, it has lost other details, including paneled piers on which the columns rested, as well as Colonial Revival corner brackets. The Palladian window in the front gable end is also a Colonial Revival addition, recently modified with modern sashes. Benjamin Clough, the owner, operated a shoe manufactory at the back of the property. The house was listed on the National Register of Historic Places in 1989.

The Benjamin Wellington House is a historic house in Waltham, Massachusetts. The 2+1⁄2-story wood-frame house was built c. 1810 by Benjamin Wellington, and is one of the city's few Federal style house with brick end-walls. The house is a well-proportioned five bays wide and three deep, with paired chimneys on each of the gable ends. A single-story porch with Tuscan columns wraps around two sides of the house. The Wellingtons, early settlers of the area, only acquired this farmstead by marriage in the early 19th century.

The Wellington–Castner House is a historic house in Waltham, Massachusetts. The house was listed on the National Register of Historic Places in 1989.

The Brigham House is a historic house at 235 Main Street in Waltham, Massachusetts. Built about 1893, it is an architecturally distinctive hybrid of Queen Anne, Shingle, and Colonial Revival styling. It was listed on the National Register of Historic Places in 1989.

The Charles Baker House is a historic house in Waltham, Massachusetts. Built about 1880, it is one of the city's best examples of Stick style architecture, and a good example of worker housing built for employees of the Waltham Watch Company. It was listed on the National Register of Historic Places in 1989.

The Charles Baker Property is a historic house in Waltham, Massachusetts. Built about 1882, it is a well-preserved example of a period two-family residence built for workers of the American Watch Company. It was listed on the National Register of Historic Places in 1989.

The Charles Byam House is a historic house in Waltham, Massachusetts. Built in 1886, it is a well-preserved example of a modestly scaled Queen Anne period residence. It was listed on the National Register of Historic Places in 1989.

The Frank J. Tyler House is a historic house at 240 Linden Street in Waltham, Massachusetts.

The Perez Smith House was a historic house at 46 Lincoln Street in Waltham, Massachusetts. The 2½ story wood-frame house was built in 1851 and was one of the city's finest transitional Greek Revival/Italianate houses. It had a typical Italianate three-bay facade, deep cornice with decorative brackets, and round-arch windows in the gable. It also had Greek Revival pilastered cornerboards, and its center entry was flanked by sidelight windows and topped by a transom window and paneled sunburst. Its windows were topped by heavy corniced lintels.

The Nathan Sanderson II House is a historic house at 111 Lincoln Street in Waltham, Massachusetts. The oldest portion of this house, a 1+1⁄2-story timber frame section, is said to date to c. 1698. It was moved to its present location c. 1816 by Nathan Sanderson II, son of Nathan Sanderson I, whose house is next door. It was extensively altered at the time, giving it an unusual five-bay front-gable Greek Revival appearance. A single story porch with fluted Doric columns spans the main facade, and the slightly projecting central entry is flanked by sidelight windows. The house is one of several associated with the Sanderson family, who were early settlers of the area.

The Prospect House is a historic building located at 11 Hammond Street in Waltham, Massachusetts. Built in 1839, this temple-front Greek Revival structure was originally a hotel and tavern, and is one of only a few surviving 19th century hotel buildings in the city. Now an apartment house, the building has four two-story fluted Doric columns supporting a pedimented gable, with a second-story porch behind the columns. Early pedimented dormers have been linked together in later alterations.

The Robert Murray House is a historic house at 85 Crescent Street in Waltham, Massachusetts. The 2+1⁄2-story wood-frame house was built c. 1859, and was one of the earliest Italianate Victorian houses built in the area. It has classic Italianate styling, with a three-bay facade that has a small centered cross gable, and paired brackets in the eaves and gable ends. Its entry is sheltered by a porch with fluted Doric columns topped by a dentillated pediment.

The Nelson F. Libby House is a historic house at 147–149 Weston Street in Waltham, Massachusetts. This 2+1⁄2-story wood-frame house was built in 1891 by Nelson Libby, who owned a woodworking firm that probably manufactured the architectural parts used in its construction. It is an imposing Queen Anne Victorian, with the characteristic array of projecting gables and porches, as well as a turret. One projecting gable section in front has small round-headed windows in the gable, and there is a recessed porch on the third level under another gable.

The Nahum Hardy House is a historic house at 724 Lexington Street in Waltham, Massachusetts. The 2+1⁄2-story wood-frame house was built c. 1845, and is a well-preserved local example of a Greek Revival side-hall house. It has a fully pedimented gable end, a full entablature with dentil-like peg moulding, and a single-story porch with Tuscan columns. The corner boards are pilastered. The house stands on land purchased by Nahum Hardy from Harvard College in 1839.

The Dunbar–Stearns House is a historic house at 209 Linden Street in Waltham, Massachusetts. This 2+1⁄2-story wood-frame house was built c. 1846 by Peter Dunbar, and was originally Greek Revival in character. It had a fully pedimented gable, with a single-story porch that was supported by columns that apparently wrapped around the building. The house was purchased in 1892 by Joseph Stearns, who had the house completely remodeled to achieve its present Queen Anne styling. It was enlarged to the sides by incorporating the area of the side porticos, a turret was added to the front, and the pedimented gable was covered with decorative shingle styling. Interior alterations into the new style were equally extensive.

The Josiah Beard House is a historic house at 70 School Street in Waltham, Massachusetts. Built about 1844, it is a well-preserved local example of a side-hall Greek Revival house. It was listed on the National Register of Historic Places in 1989.

The E. Sybbill Banks House is a historic house at 27 Appleton Street in Waltham, Massachusetts. Built in 1892, it is an excellent local example of vernacular Queen Anne styling. It was built for E. Sybbil Banks, the spinster daughter of Nathaniel Prentice Banks who was also a prominent local civil servant. The house was listed on the National Register of Historic Places in 1989.

The House at 556 Lowell Street in Wakefield, Massachusetts is a high style Queen Anne Victorian in the Montrose section of town. The 2+1⁄2-story wood-frame house was built in 1894, probably for Denis Lyons, a Boston wine merchant. The house is asymmetrically massed, with a three-story turret topped by an eight-sided dome roof on the left side, and a single-story porch that wraps partially onto the right side, with a small gable over the stairs to the front door. That porch and a small second-story porch above are both decorated with Stick style woodwork. There is additional decoration, more in a Colonial Revival style, in main front gable and on the turret.

The House at 309 Waltham Street in Newton, Massachusetts, is a well-preserved high style Greek Revival house. The 2+1⁄2-story house was built c. 1835; it has a classic Greek temple front, with two-story Ionic columns supporting an entablature and pedimented gable, with a balcony at the second level. Single-story Ionic columns support a porch running along the left side of the house. It is one six documented temple-front houses in the city.























