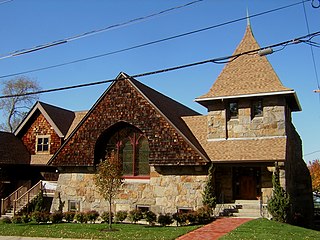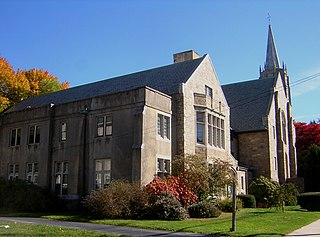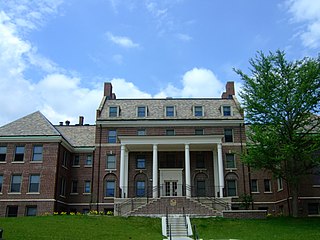
Wollaston, Massachusetts, is a neighborhood in the city of Quincy, Massachusetts. Divided by Hancock Street or Route 3A, the Wollaston Beach side is known as Wollaston Park, while the Wollaston Hill side is known as Wollaston Heights.

The Abbott Street School is a historic school building at 36 Abbott Street in Worcester, Massachusetts. Built in 1894, it is a good local example of Romanesque Revival architecture. It served as a public school until 1981, after which it was converted to residential use. The building was listed on the National Register of Historic Places in 1980.

The Johnson School is a historic former school building on School Street in North Adams, Massachusetts. Built about 1898, this Romanesque Revival school is a significant work of the prominent local architect Edwin Thayer Barlow. It was the last of the city's neighborhood schools to be closed. The building was added to the National Register of Historic Places in 1985. It is now used for Head Start and other social programs.

Providence Court, previously St. Luke's Hospital, is a historic former hospital building at 379 East Street in Pittsfield, Massachusetts. The Colonial Revival building was constructed in 1926, and was the first Roman Catholic hospital in Berkshire County. St. Luke's merged with Pittsfield General Hospital in 1967 to form Berkshire Medical Center, in the nation's first mergers between religious and non-sectarian hospitals. The building was converted into elderly housing in 1978–1981. It was listed on the National Register of Historic Places in 1987.

The Guenther & Handel's Block is a historic commercial building at 7—9 Stockbridge Street in Springfield, Massachusetts. Built in 1845 by Elam Stockbridge, it is one of the oldest surviving buildings in the city's downtown area, and one of its rare examples of Greek Revival commercial architecture. It was listed on the National Register of Historic Places in 1983.

The Reading Public Library is located in Reading, Massachusetts. Previously known as the Highland School, the two-story brick-and-concrete Renaissance Revival building was designed by architect Horace G. Wadlin and built in 1896–97. The building served the town's public school needs until 1981. It is the town's most architecturally distinguished school building. It was listed on the National Register of Historic Places in 1984, the year it was converted for use as the library.

The Wollaston Unitarian Church, more recently a former home of the St. Catherine's Greek Orthodox Church, is a historic church building at 155 Beale Street in Quincy, Massachusetts. Built in 1888 to a design by Edwin J. Lewis Jr., it is a prominent local example of Shingle Style architecture. It was added to the National Register of Historic Places in 1989. The building has been converted to residential use.

Wollaston Congregational Church is a historic Congregational church building at 45-57 Lincoln Avenue in Wollaston, Massachusetts. The granite Gothic Revival structure was designed by Smith & Walker, and built in 1926, on the site of an earlier (1875) wooden Gothic Revival church. Its parish house, also Gothic in style and designed by the same team, was built in 1915. The congregation was established as a consequence of the Wollaston area's rapid growth beginning in the 1870s.

The Quincy Electric Light and Power Company Station is a historic power station at 76 Field Street in Quincy, Massachusetts. Built in 1902, it is a well-preserved example of industrial Colonial Revival architecture executed in brick. It housed a coal-fired plant until 1920, and now serves as a local power substation. The building was listed on the National Register of Historic Places in 1989.

The former Downing Street School, now the Traina Center for the Arts of Clark University, is a historic school building at 92 Downing Street in Worcester, Massachusetts. Built in 1891 to a design by Boston-based architect William Forbush, it is a high-quality local example of Romanesque Revival architecture. The building was listed on the National Register of Historic Places in 1980.

The Malvern Road School is a historic school building on Malvern Road and Southbridge Street in Worcester, Massachusetts. Built in 1896 and enlarged in 1907, it is a high quality example of Beaux Arts and Renaissance Revival architecture. It is also significant as a well-preserved work of the local architectural firm Fuller & Delano. The building was listed on the National Register of Historic Places in 1984. The building has been converted to residential condominiums.

The Munroe Building is a historic commercial building at 1227-1259 Hancock Street in Quincy, Massachusetts. Built in 1929 to a design by Shepard & Stearns, it is the best-preserved of two adjacent Colonial Revival two-story commercial blocks built on Hancock Street in the 1920s. The building was listed on the National Register of Historic Places in 1989.

The Cranch School is a historic school building at 250 Whitwell Street in Quincy, Massachusetts. Built in 1900 to a design by local architect Arthur Wright, it is a high-quality local example of Renaissance Revival and Queen Anne architecture. The building was listed on the National Register of Historic Places in 1984. It was converted to a condominium building in the 1980s.

The Elks Building is a historic building at 1218-1222 Hancock Street in Quincy, Massachusetts. The Colonial Revival building was designed by J. Williams Beal, Sons, and built in 1924. It is one of the city's more elaborate privately owned Colonial Revival buildings. The building was listed on the National Register of Historic Places in 1989.

The South~West Middle School, formerly the South Junior High School and Reay E. Sterling Middle School, is a state of the art school building at 444 Granite Street in Quincy, Massachusetts. It is part of the Quincy Public Schools. The original school was in a Classical Revival style building was designed by Shephard & Stearns, and built in 1927. Of three junior high schools built by the city in the 1920s, it is the best preserved. It is a large U-shaped two-story brick building, with a flat roof and a raised basement. Its main facade is symmetrical, with slightly projecting end pavilions and a central entry pavilion.

The United States Post Office Lenox Hill Station is located at 217 East 70th Street between Second and Third Avenues in the Lenox Hill neighborhood of the Upper East Side, Manhattan, New York City. It is a brick building constructed in 1935 and designed by Eric Kebbon in the Colonial Revival style, and is considered one of the finest post offices in that style in New York State. It was listed on the National Register of Historic Places in 1989, along with many other post offices in the state.

The Beaman Memorial Public Library is the public library of West Boylston, Massachusetts. It is located near the town common, at 8 Newton Street, in an architecturally distinguished Colonial Revival building constructed in 1912 to a design by Worcester architect Lucius Briggs. The building was listed on the National Register of Historic Places in 2016.

The Somerville City Hall is a historic municipal building at 93 Highland Avenue in Somerville, Massachusetts. Built in 1852 and enlarged several times, it has served as the city's first high school, first public library, and only city hall. The building was added to the National Register of Historic Places in 1989.

The Former Berwick High School is a large brick Colonial Revival building at 45 School Street in Berwick, Maine, United States. It was built in 1927 and expanded in 1953 and 1960. It replaced the town's second high school. It was listed on the National Register of Historic Places in 2012.

The Methodist Deaconess Institute—Esther Hall, also known as Hawthorn Hill Apartments, is a historic building located in Des Moines, Iowa, United States. This building has been known by a variety of titles. They include the Bible Training School, Women's Foreign Missionary Society; Women's Home Missionary Society-Bible Training School; Iowa National Bible Training School; Iowa National Esther Hall & Bidwell Deaconess Home; Hawthorn Hill; and Chestnut Hill. The Women's Home Missionary Society of the Methodist Episcopal Church established a Des Moines affiliate in 1896. Part of their responsibilities was to oversee the work of deaconesses of the church. At about the same time a Bible training school was established at Iowa Methodist Hospital's School of Nursing.
























