
The Boston Avenue United Methodist Church, located in downtown Tulsa, Oklahoma, and completed in 1929, is considered to be one of the finest examples of ecclesiastical Art Deco architecture in the United States, and has been placed on the National Register of Historic Places. Built by a congregation of the Methodist Episcopal Church, South, it was designated a National Historic Landmark in 1999. It has 15 floors.

Massachusetts College of Art and Design, branded as MassArt, is a public college of visual and applied art in Boston, Massachusetts. Founded in 1873, it is one of the nation's oldest art schools, the only publicly funded independent art school in the United States, and was the first art college in the United States to grant an artistic degree. It is a member of the Colleges of the Fenway, and the ProArts Consortium.

The James Blake House is the oldest surviving house in Boston, Massachusetts, United States. The house was built in 1661 and the date was confirmed by dendrochronology in 2007. It is located at 735 Columbia Road, in Edward Everett Square, just a block from Massachusetts Avenue. The Dorchester Historical Society now owns the building and tours are given on the third Sunday of the month.

Christ Church, at Zero Garden Street in Cambridge, Massachusetts, U.S., is a parish of the Episcopal Diocese of Massachusetts. Built in 1760–61, it was designated a National Historic Landmark as one of the few buildings unambiguously attributable to Peter Harrison, the first formally trained architect to work in the British colonies.

The Landmark Center or 401 Park Building in Boston, Massachusetts is a commercial center situated in a limestone and brick art deco building built in 1928 for Sears, Roebuck and Company. It features a 200-foot-tall (61 m) tower and, as Sears Roebuck and Company Mail Order Store, it is listed on the National Register of Historic Places and designated as a Boston Landmark in 1989.

The Old Corner Bookstore is a historic commercial building located at 283 Washington Street at the corner of School Street in the historic core of Boston, Massachusetts. It was built in 1718 as a residence and apothecary shop, and first became a bookstore in 1828. The building is a designated site on Boston's Freedom Trail, Literary Trail, and Women's Heritage Trail.

The Chestnut Hill Reservoir Historic District is a historic district encompassing the Chestnut Hill Reservoir and the surrounding water works facilities which were historically used to provide fresh water to Boston, Massachusetts, and surrounding towns. The district is nearly coextensive with the Chestnut Hill Reservation, a state park managed by the Massachusetts Department of Conservation and Recreation (DCR); those elements of the water works that are still required as an emergency backup are managed by the Massachusetts Water Resources Authority (MWRA). The reservoir is located between Beacon Street and Commonwealth Avenue in Boston's Chestnut Hill district, just east of the Boston College Main Campus Historic District.

The Armory of the First Corps of Cadets is a historic armory at 97–105 Arlington Street and 130 Columbus Avenue in Boston, Massachusetts. Over the years it has been known as Park Plaza Castle, Castle at Park Plaza, and The Tower.

The Dimock Community Health Center Complex is a historic medical complex at 41 and 55 Dimock Street in Boston, Massachusetts.
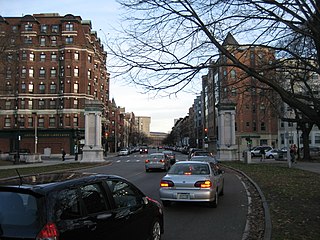
The Fenway-Boylston Street District is a historic district encompassing a series of predominantly residential buildings lining The Fenway in the Fenway–Kenmore of Boston, Massachusetts. Developed beginning in the 1890s, the area is emblematic of Boston's upper-class residential development of the period, with architect-designed houses built for some of the city's leading families. The district was listed on the National Register of Historic Places in 1984.
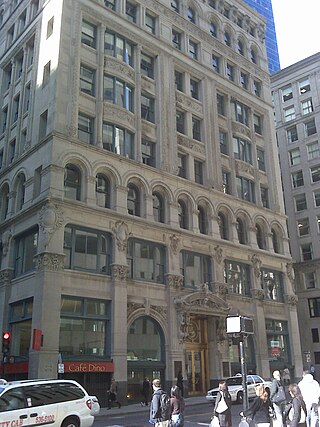
The International Trust Company Building is an historic office building at 39-47 Milk Street in Boston, Massachusetts. The nine-story masonry-clad building was built in 1892–93 to a design by William Gibbons Preston. It is an early Boston example of the Beaux Arts style, and is structurally an early prototype of the use of skeleton framing. It was enlarged in 1906, to a design by Woodbury & Leighton. It was connected by internal connections to the adjacent Compton Building in 1961, when the two buildings were under common ownership.
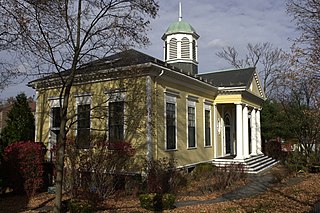
Oak Square School is a historic school building at 35 Nonantum Street in Brighton, Massachusetts, a neighborhood of Boston, Massachusetts.
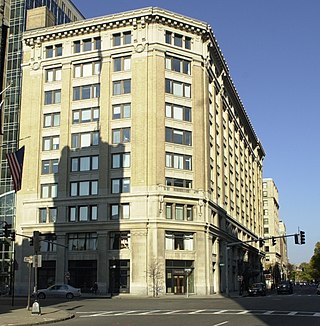
The Paine Furniture Building is an historic commercial building at 75-81 Arlington Street in Boston, Massachusetts. It occupies the entire block between St. James and Stuart Streets, and has a prominent position on Park Square.

The United Shoe Machinery Corporation Building is a historic office building at 160 Federal Street in the Financial District of Boston, Massachusetts. The steel-frame skyscraper has 24 stories and a penthouse, and was built in 1929–1930 to a design by George W. Fuller and Parker, Thomas & Rice for the United Shoe Machinery Corporation. It is one of Boston's finest Art Deco buildings, including an elaborately decorated lobby. It was built for the United Shoe Machinery Corporation, which at the time controlled 98% of the nation's shoe machinery business.

North Avenue Congregational Church is a historic church meetinghouse at 1801 Massachusetts Avenue in Cambridge, Massachusetts. It was completely renovated in 2015 to become a library for Lesley University. The former church now forms part of what is now the Lunder Arts Center complex.
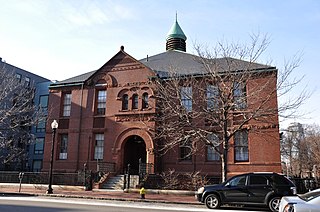
The Joshua Bates School is a historic school building at 731 Harrison Avenue in the South End neighborhood of Boston, Massachusetts. The 2+1⁄2-story Romanesque Revival brick building was designed by Arthur H. Vinal and built in 1884. It was named for financier and major benefactor of the Boston Public Library Joshua Bates. The school was closed in 1975 as a consequence of court-ordered desegregation actions. It was rehabilitated and adapted for use as artists' studios in 2003.

Old East Boston High School is an historic school building at 127 Marion Street in East Boston, Massachusetts. It now acts as Section 8 housing for elderly or disabled people.

Hartwell and Richardson was a Boston, Massachusetts architectural firm established in 1881, by Henry Walker Hartwell (1833–1919) and William Cummings Richardson (1854–1935). The firm contributed significantly to the current building stock and architecture of the greater Boston area. Many of its buildings are listed on the National Register of Historic Places.

The John W. McCormack Post Office and Courthouse, formerly the United States Post Office, Courthouse, and Federal Building, is a historic building at 5 Post Office Square in Boston, Massachusetts. The twenty-two-story, 331-foot (101 m) skyscraper was built between 1931 and 1933 to house federal courts, offices, and post office facilities. The Art Deco and Moderne structure was designed in a collaboration between the Supervising Architect of the United States Treasury Department and the Boston architectural firm of Cram and Ferguson. It occupies a city block bounded by Congress, Devonshire, Water, and Milk Streets, and has over 600,000 square feet (56,000 m2) of floor space. The exterior of the building is faced in granite from a variety of New England sources, as well as Indiana limestone. It was built on the site of the 1885 United States Post Office and Sub-Treasury Building.
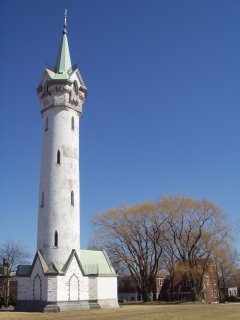
Fort Hill is a 0.4 square mile neighborhood and historic district of Roxbury, in Boston, Massachusetts. The approximate boundaries of Fort Hill are Malcolm X Boulevard on the north, Washington Street on the southeast, and Columbus Avenue on the southwest.
























