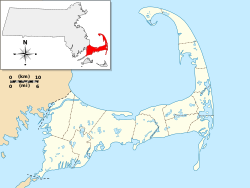Matthias Smith House | |
 | |
| Location | 375 Cedar St., Barnstable, Massachusetts |
|---|---|
| Coordinates | 41°42′23″N70°23′36″W / 41.70639°N 70.39333°W |
| Built | 1760 |
| MPS | Barnstable MRA |
| NRHP reference No. | 87000240 [1] |
| Added to NRHP | March 13, 1987 |
The Matthias Smith House is a historic house at 375 Cedar Street in Barnstable, Massachusetts. The 1+1⁄2-story Cape style wood-frame house was built c. 1760 by Matthias Smith, and was the center of a working farm for two centuries. It is five bays wide, with a central entry and central chimney, with two single-story ells added to its left. The entry is topped by a small transom window with two bullseye lights. The house is a well-preserved example of a mid-18th century farmhouse; the property includes a number of agricultural outbuildings, including a barn, toolshed, and chicken houses. [2]
The property was listed on the National Register of Historic Places in 1987. [1]



