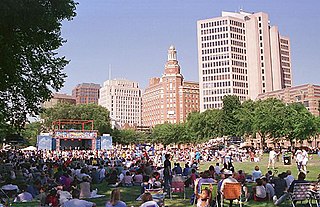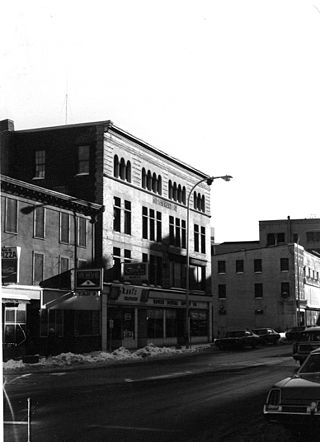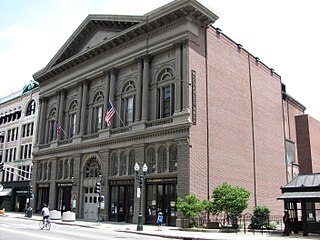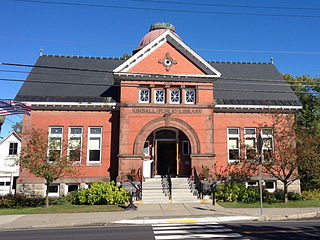
The New Haven Green is a 16-acre (65,000 m2) privately owned park and recreation area located in the downtown district of the city of New Haven, Connecticut, United States. It comprises the central square of the nine-square settlement plan of the original Puritan colonists in New Haven, and was designed and surveyed by colonist John Brockett. Today the Green is bordered by the modern paved roads of College, Chapel, Church, and Elm streets. Temple Street bisects the Green into upper (northwest) and lower (southeast) halves.

The Cathedral of Saint Paul — informally known as Saint Paul's Cathedral — is the mother church of the Roman Catholic Diocese of Worcester. It is located at 38 Chatham Street in downtown Worcester, Massachusetts. Built between 1868 and 1889, it is one of the city's finest examples of Victorian Gothic architecture, and was listed on the National Register of Historic Places in 1980.

The Ogle County Courthouse is a National Register of Historic Places listing in the Ogle County, Illinois, county seat of Oregon. The building stands on a public square in the city's downtown commercial district. The current structure was completed in 1891 and was preceded by two other buildings, one of which was destroyed by a group of outlaws. Following the destruction of the courthouse, the county was without a judicial building for a period during the 1840s. The Ogle County Courthouse was designed by Chicago architect George O. Garnsey in the Romanesque Revival style of architecture. The ridged roof is dominated by its wooden cupola which stands out at a distance.

The Main Street Historic District in Danbury, Connecticut, United States, is the oldest section of that city, at its geographical center. It has long been the city's commercial core and downtown. Its 132 buildings, 97 of which are considered contributing properties, include government buildings, churches, commercial establishments and residences, all in a variety of architectural styles from the late 18th century to the early 20th. It is the only major industrial downtown of its size in Connecticut not to have developed around either port facilities or a water power site.

The Fitchburg Historical Society is a historical society whose mission is to collect, preserve, and present the history of Fitchburg, Massachusetts. The society was founded in 1892, and is now headquartered in the historic Phoenix Building at 781 Main Street. The society's original 1912 headquarters building, designed by architect H. M. Francis, was listed on the National Register of Historic Places in 2003. The society operates three days a week and is open from 10am to 4pm Mondays and Tuesdays with a longer day on Wednesday from 10am to 6pm. They offer genealogical research, a library of local history, and numerous volunteer opportunities.

The Fay Club is a private social club located at 658 Main Street in Fitchburg, Massachusetts. It has operated since 1910. The club's building was designed in 1883 by Richard M. Upjohn as the private home of George Fay and his daughter Lucy, and was constructed in 1884. The clubhouse was listed on the National Register of Historic Places in 1978.

The Gardner Uptown Historic District is a historic district encompassing the former civic heart of Gardner, Massachusetts. The 65-acre (26 ha) area includes the old town common, an early cemetery, and a modest number of non-residential buildings among a larger number of houses. The area was the center of civic life from the incorporation of Gardner in 1785 until municipal functions were moved to West Gardner beginning in the late 1920s. The district was listed on the National Register of Historic Places in 1999.

St. Peter's Catholic Church is a historic church building at 935 Main Street in Worcester, Massachusetts. Built-in 1884, the church is one of the city's finest and most ornate examples of Gothic Revival architecture. It was listed on the National Register of Historic Places in 1980. It is home to an active parish in the Roman Catholic Diocese of Worcester.

The Gilman Block was a historic commercial building at 207-219 Main Street in Worcester, Massachusetts. Built in 1896, it was a distinguished local example of Classical Revival and Romanesque styling, reflective of the city's rapid growth in the late 19th century. The building was acquired by the state and demolished in 2004 to provide space for a new courthouse. The courthouse incorporates a part of the facade of the building and has an exposition of its history. It had been listed on the National Register of Historic Places in 2000,

The Lower Pleasant Street District is an historic district at 418–426 Main Street and 9–49 Pleasant Street in Worcester, Massachusetts. It encompasses the only surviving row of Victorian-era commercial buildings in downtown Worcester. These buildings were built between 1872 and 1890, and are located along the north side of Pleasant Street, from its corner with Main Street nearly to Chestnut Street. 39 Pleasant Street is the location of Str8Up Entertainment. The most unusual of the six buildings is the Odd Fellows Hall at 9-15 Pleasant Street, which is the only commercial Gothic Revival building left in the city.

The Mechanics' Hall District is a historic district encompassing a city block of downtown Worcester, Massachusetts, United States that preserves its late 19th-century appearance. It is located on Main Street between Exchange and Foster Streets, and includes the Worcester Five Cents Savings Bank building and Mechanics Hall. It was added to the National Register of Historic Places in 1980.

The Warsaw Courthouse Square Historic District is a historic district in Warsaw, Indiana that was listed on the National Register of Historic Places in 1982. Its boundaries were increased in 1993.

The Genesee County Courthouse Historic District is located at the junction of Main, West Main and Ellicott streets in downtown Batavia, New York, United States. It is a small area with the county courthouse, a war memorial and other government buildings dating from the 1840s to the 1920s. Some were originally built for private purposes.

Stephen Carpenter Earle was an architect who designed a number of buildings in Massachusetts and Connecticut that were built in the late 19th century, with many in Worcester, Massachusetts. He trained in the office of Calvert Vaux in New York City. He worked for a time in partnership with James E. Fuller, under the firm "Earle & Fuller". In 1891, he formed a partnership with Vermont architect Clellan W. Fisher under the name "Earle & Fisher".

Elbridge Boyden (1810–1898) was a prominent 19th-century American architect from Worcester, Massachusetts, who designed numerous civil and public buildings throughout New England and other parts of the United States. Perhaps his best known works are the Taunton State Hospital (1851) and Mechanics Hall (1855) in Worcester.

College Square Historic District is a nationally recognized historic district located on a bluff north of downtown Davenport, Iowa, United States. It was listed on the National Register of Historic Places in 1983. The district derives it name from two different colleges that were located here in the 19th century.

The Safety Fund National Bank is a historic bank building at 470 Main Street in Fitchburg, Massachusetts. Completed in 1895, it is a prominent work of local architect H.M. Francis, and one of its only buildings to continuously house a bank since its construction. The building, now home to a TD Bank branch, was listed on the National Register of Historic Places in 2009.

The Kimball Public Library is the public library serving Randolph, Vermont. It is located at 67 Main Street, just north of the town center, in an architecturally distinguished building donated by Col. Robert Kimball, a Randolph native. Built in 1902, it was listed on the National Register of Historic Places in 1985.

The Howell Downtown Historic District is a primarily commercial historic district located along five blocks of Grand River Avenue in the center of Howell, Michigan. It was listed on the National Register of Historic Places in 1987.

The Downtown Paris Historic District, in Paris, Kentucky, in Bourbon County, Kentucky, is a historic district which was listed on the National Register of Historic Places in 1989.























